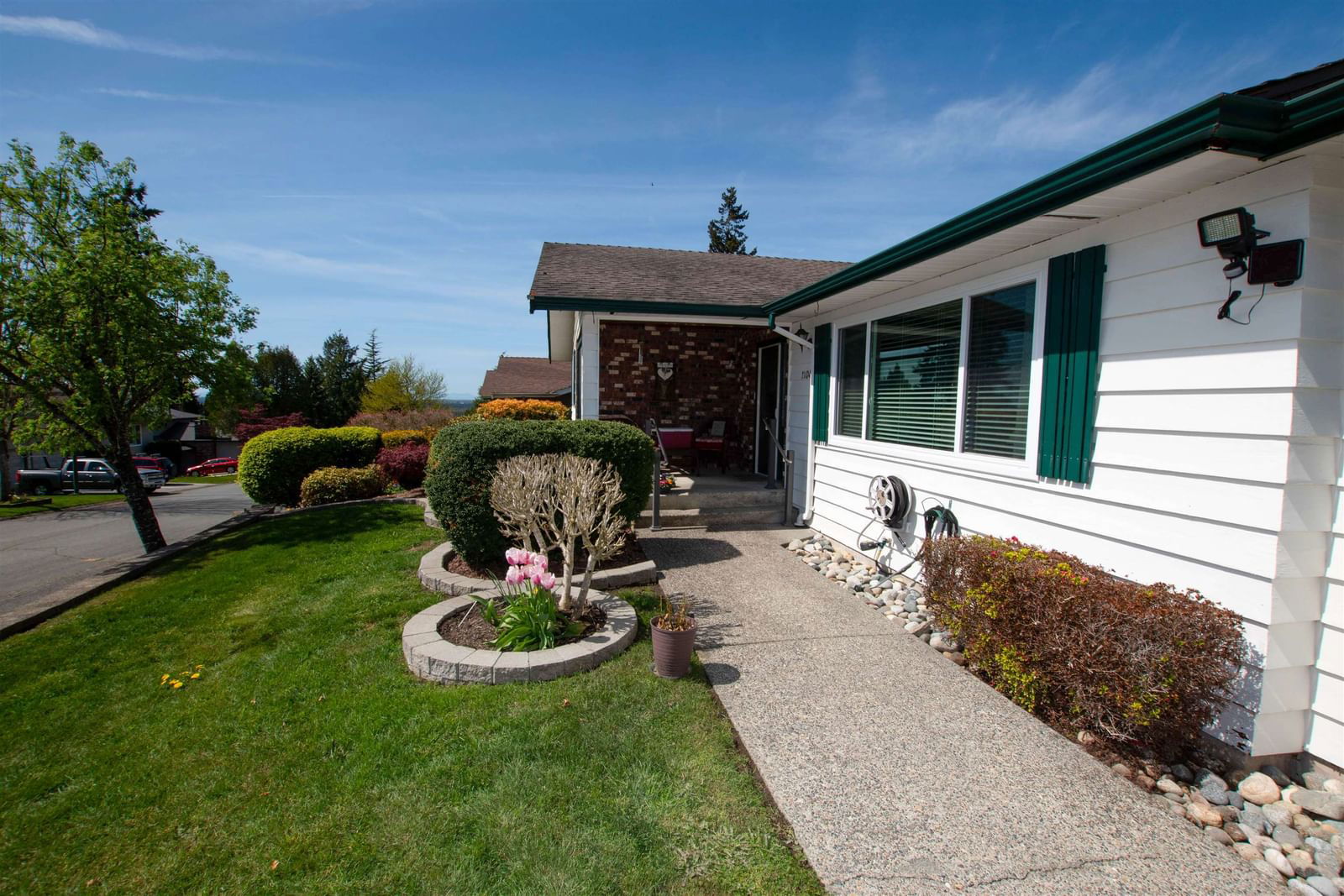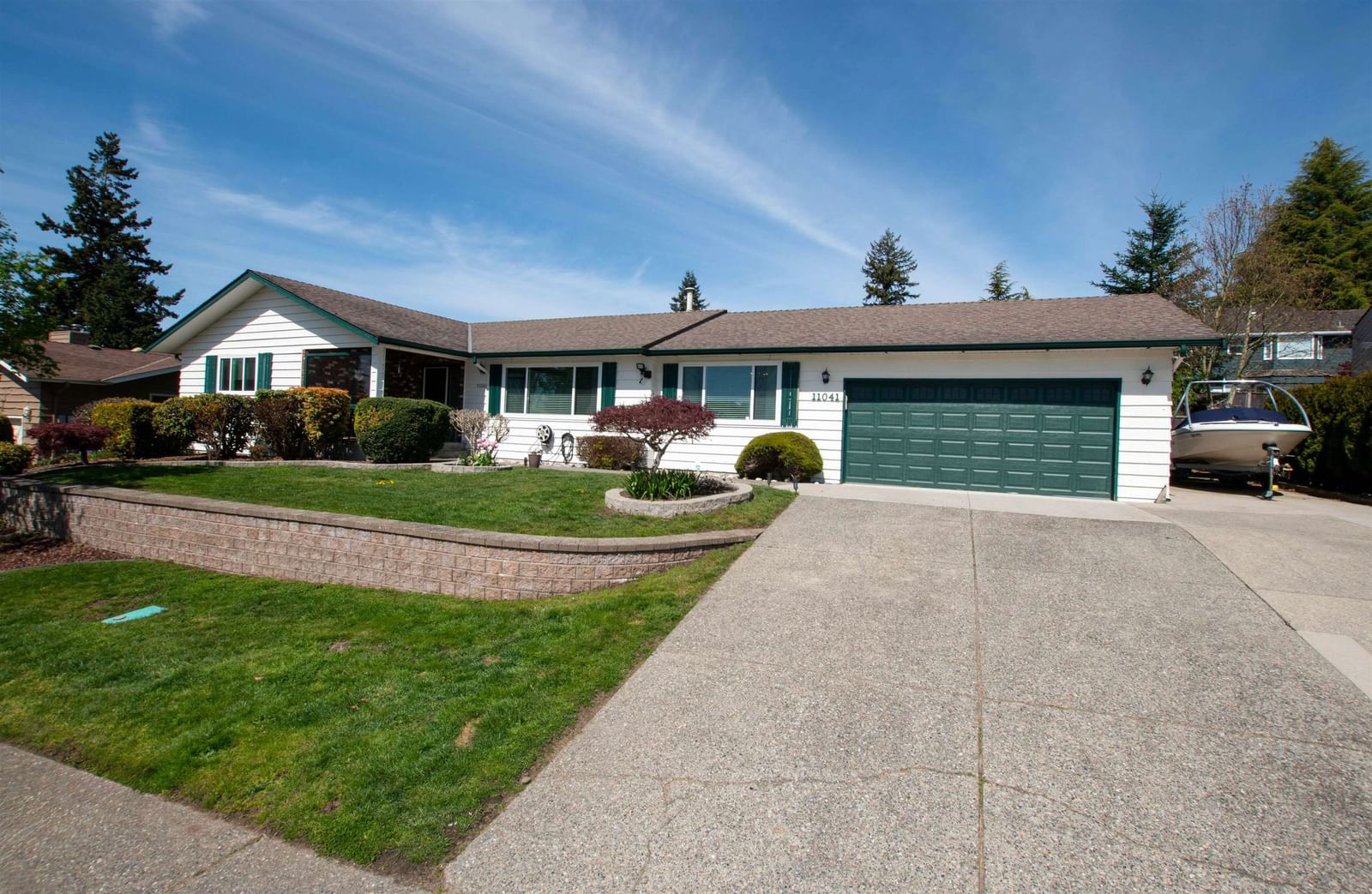11041 Warwick Road, Delta, BC V4C7J9




Property Overview
Home Type
Detached
Building Type
House
Lot Size
7841 Sqft
Community
Nordel
Beds
3
Heating
Natural Gas
Full Baths
2
Half Baths
0
Parking Space(s)
9
Year Built
1979
Property Taxes
—
Days on Market
86
MLS® #
R2871328
Price / Sqft
$833
Land Use
RS1
Style
One And Half Storey
Description
Collapse
Estimated buyer fees
| List price | $1,499,800 |
| Typical buy-side realtor | $19,318 |
| Bōde | $0 |
| Saving with Bōde | $19,318 |
When you are empowered by Bōde, you don't need an agent to buy or sell your home. For the ultimate buying experience, connect directly with a Bōde seller.
Interior Details
Expand
Flooring
Hardwood, Vinyl Plank, Carpet
Heating
See Home Description
Number of fireplaces
1
Basement details
None
Basement features
Crawl Space
Suite status
Suite
Appliances included
Dishwasher, Microwave, Refrigerator, Electric Stove
Exterior Details
Expand
Exterior
Brick, Wood Siding
Number of finished levels
1
Exterior features
Frame - Wood
Construction type
Wood Frame
Roof type
Asphalt Shingles
Foundation type
Concrete
More Information
Expand
Property
Community features
Shopping Nearby
Front exposure
Multi-unit property?
Data Unavailable
Number of legal units for sale
HOA fee
HOA fee includes
See Home Description
Parking
Parking space included
Yes
Total parking
9
Parking features
No Garage
This REALTOR.ca listing content is owned and licensed by REALTOR® members of The Canadian Real Estate Association.









