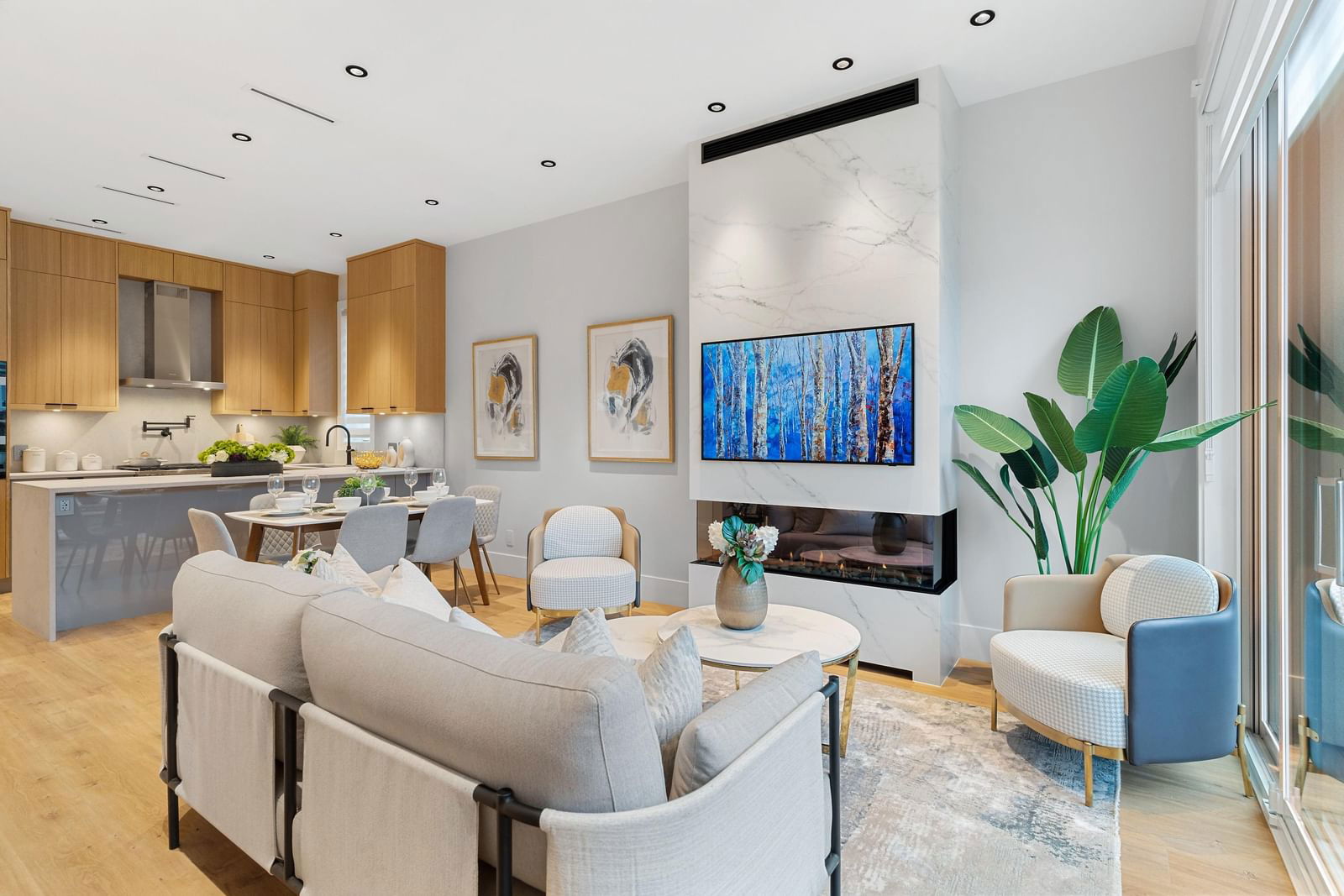243 21 Street East, North Vancouver, BC V7L3B7
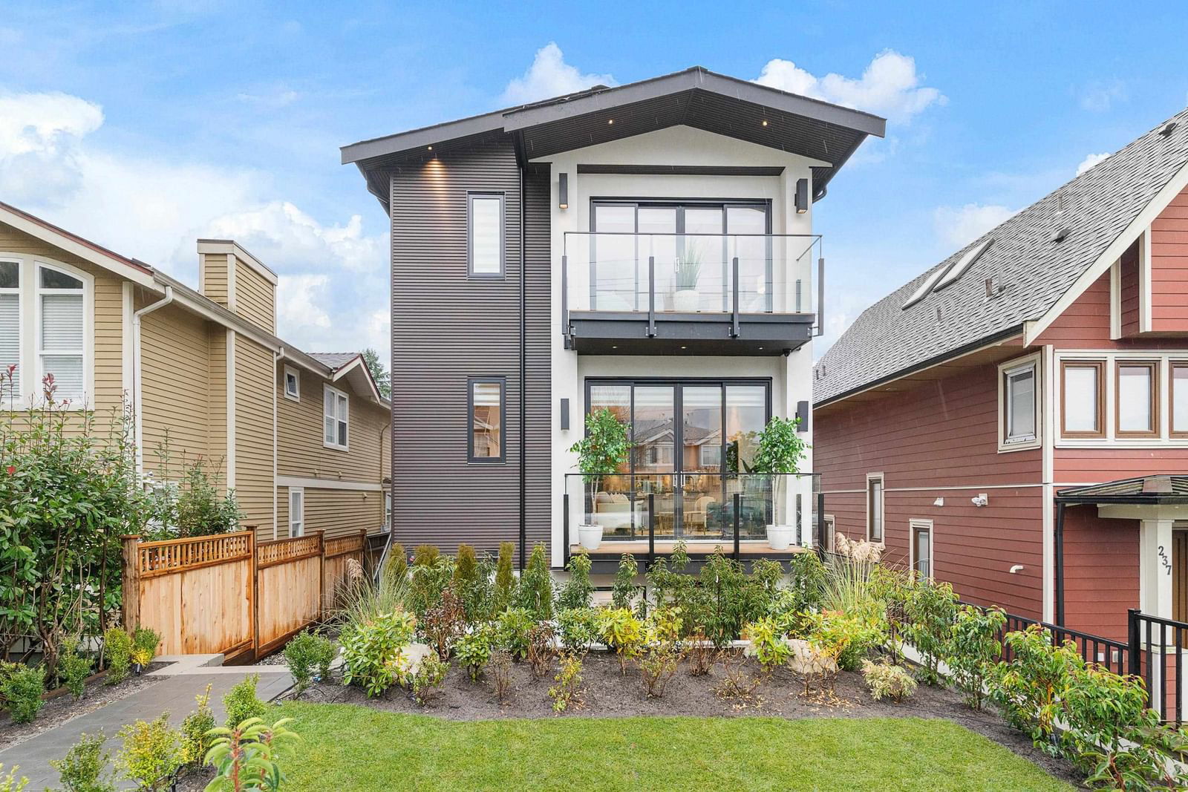
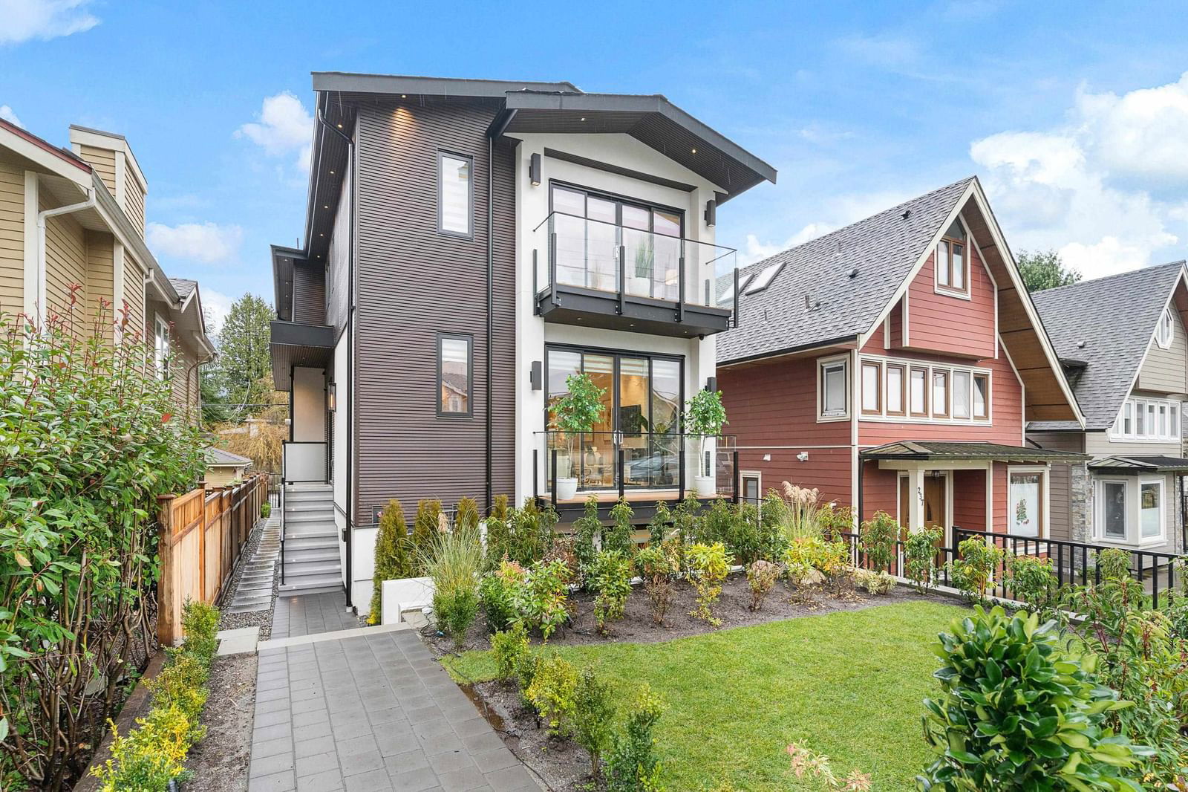
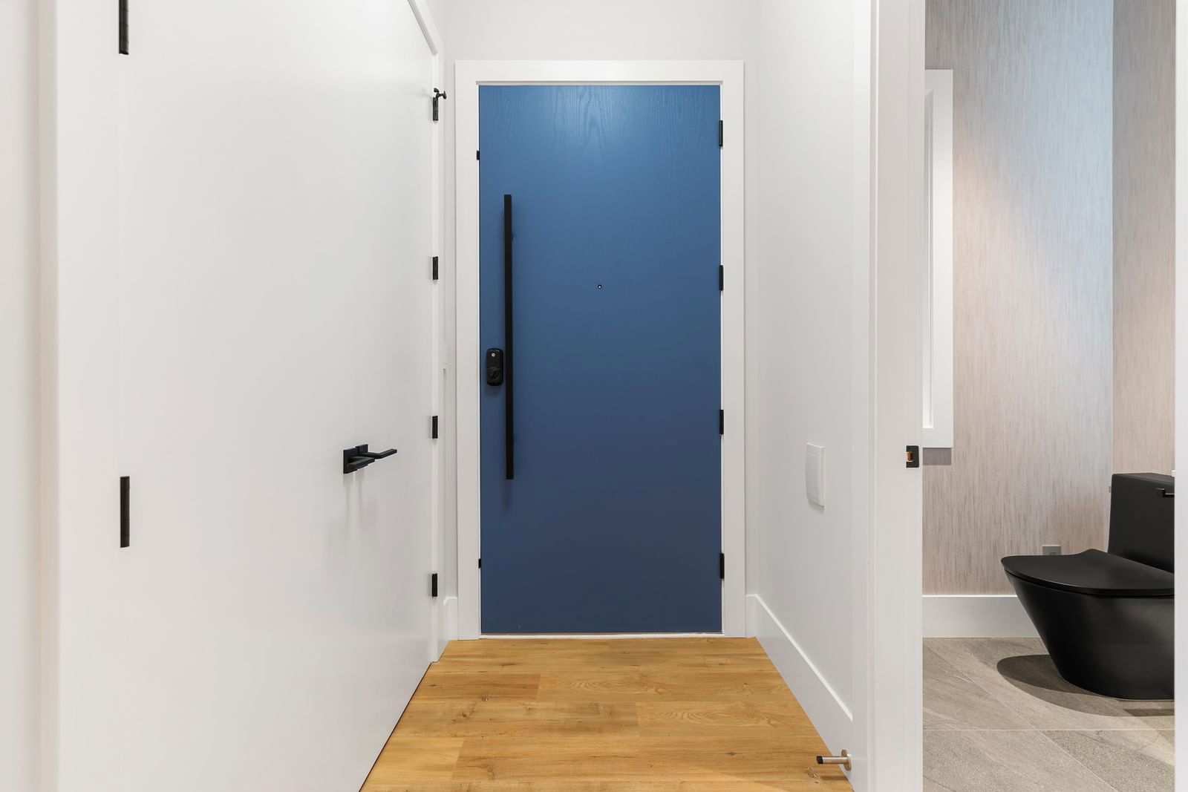
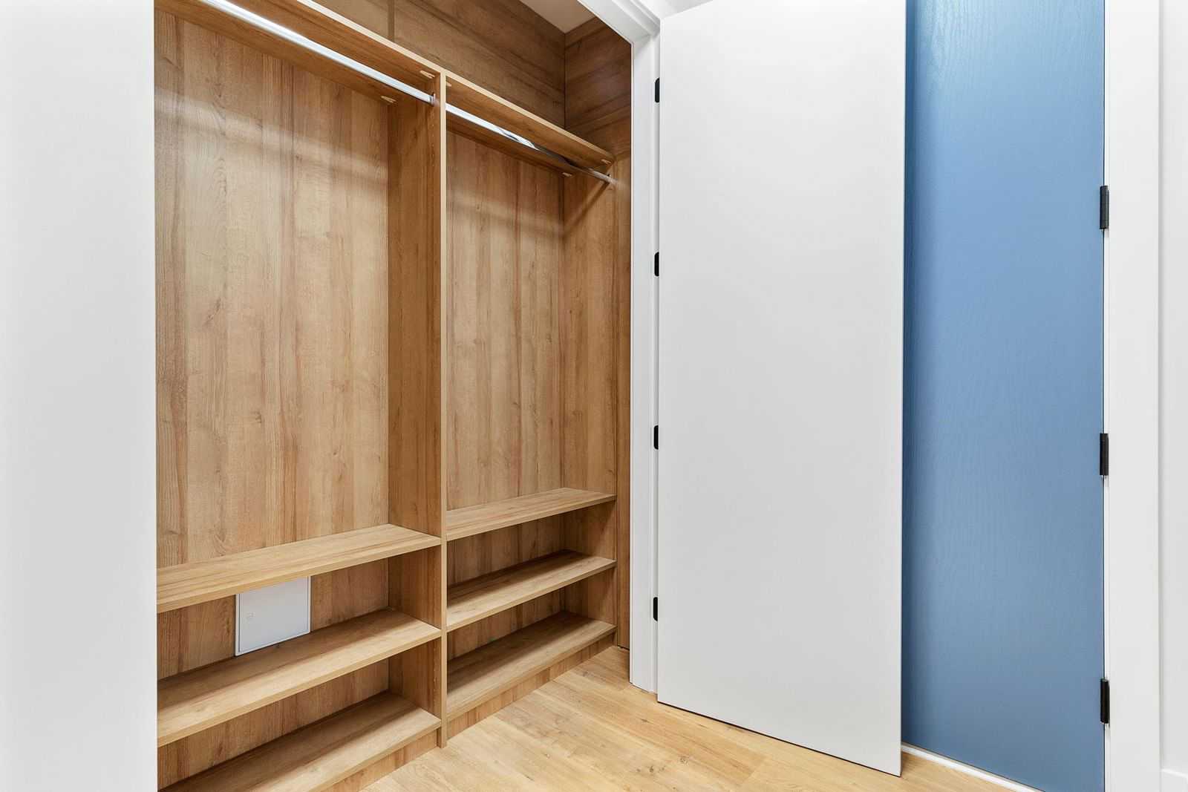
Property Overview
Home Type
Semi-Detached
Building Type
Half Duplex
Community
Central Lonsdale
Beds
4
Full Baths
3
Half Baths
1
Parking Space(s)
2
Year Built
2024
Days on Market
92
MLS® #
R2871157
Price / Sqft
$1,111
Land Use
RT-1
Style
Two Storey
Description
Collapse
Estimated buyer fees
| List price | $1,999,000 |
| Typical buy-side realtor | $25,059 |
| Bōde | $0 |
| Saving with Bōde | $25,059 |
When you are empowered by Bōde, you don't need an agent to buy or sell your home. For the ultimate buying experience, connect directly with a Bōde seller.
Interior Details
Expand
Flooring
See Home Description
Heating
Heat Pump
Number of fireplaces
1
Basement details
Finished
Basement features
Full
Suite status
Suite
Exterior Details
Expand
Exterior
Stucco
Number of finished levels
2
Exterior features
Frame - Wood
Construction type
See Home Description
Roof type
Asphalt Shingles
Foundation type
Concrete
More Information
Expand
Property
Community features
Shopping Nearby
Front exposure
Multi-unit property?
Data Unavailable
Number of legal units for sale
HOA fee
HOA fee includes
See Home Description
Parking
Parking space included
Yes
Total parking
2
Parking features
No Garage
This REALTOR.ca listing content is owned and licensed by REALTOR® members of The Canadian Real Estate Association.
