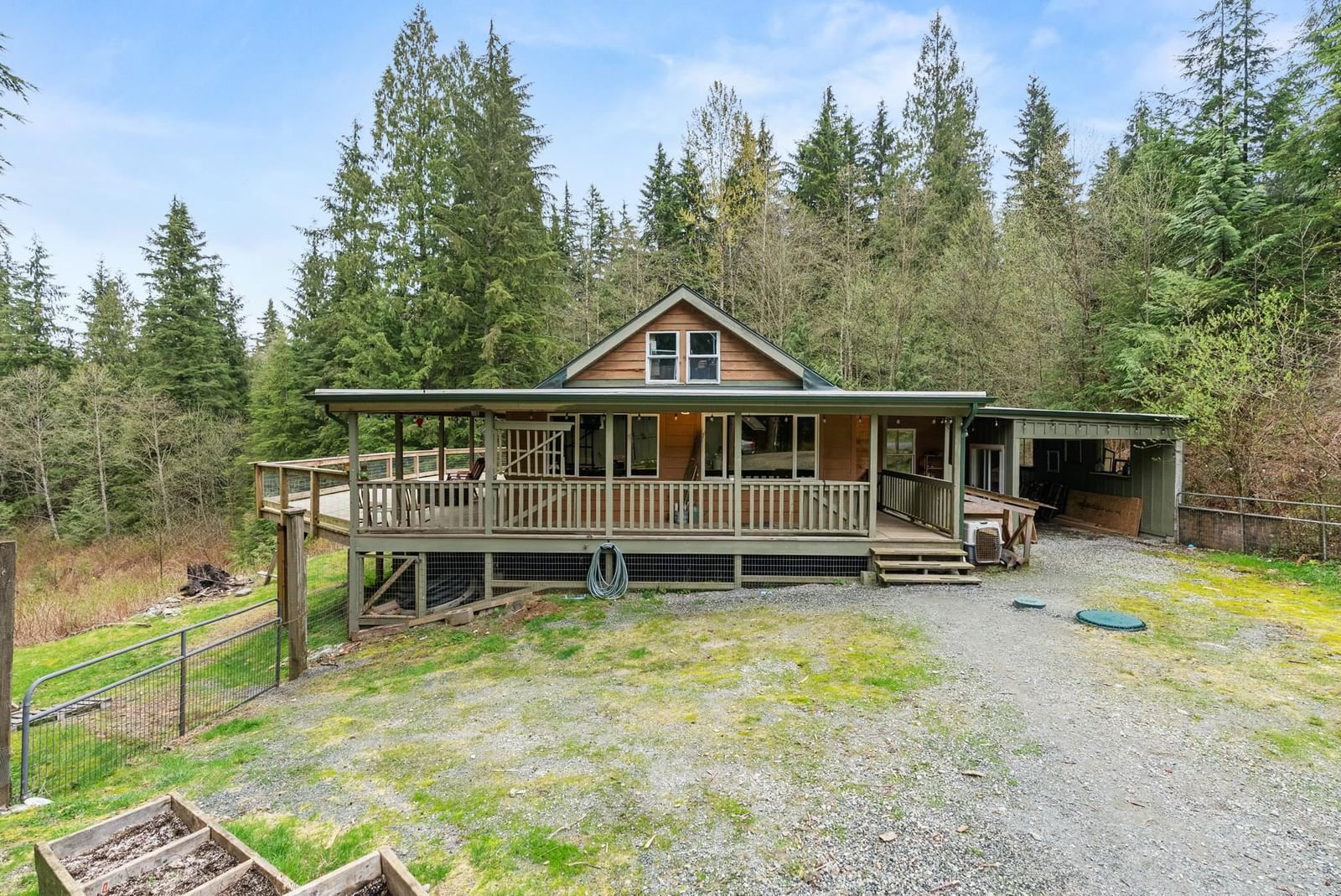12490 Ogden Drive, Mission, BC V4S1L5




Property Overview
Home Type
Detached
Building Type
Acreage with House
Lot Size
5.59 Acres
Community
Steelhead
Beds
3
Full Baths
2
Half Baths
0
Parking Space(s)
8
Year Built
1970
Property Taxes
—
Days on Market
8
MLS® #
R2870005
Price / Sqft
$460
Land Use
RU16
Style
One And Half Storey
Description
Collapse
Estimated buyer fees
| List price | $969,000 |
| Typical buy-side realtor | $13,214 |
| Bōde | $0 |
| Saving with Bōde | $13,214 |
When you are empowered by Bōde, you don't need an agent to buy or sell your home. For the ultimate buying experience, connect directly with a Bōde seller.
Interior Details
Expand
Flooring
Vinyl Plank
Heating
Baseboard, Wood Stove
Number of fireplaces
1
Basement details
Unfinished
Basement features
Crawl Space
Suite status
Suite
Exterior Details
Expand
Exterior
Wood Siding
Number of finished levels
Exterior features
Frame - Wood, Log
Construction type
Wood Frame
Roof type
Other
Foundation type
Concrete
More Information
Expand
Property
Community features
None
Front exposure
Multi-unit property?
Data Unavailable
Number of legal units for sale
HOA fee
HOA fee includes
See Home Description
Parking
Parking space included
Yes
Total parking
8
Parking features
No Garage
This REALTOR.ca listing content is owned and licensed by REALTOR® members of The Canadian Real Estate Association.
