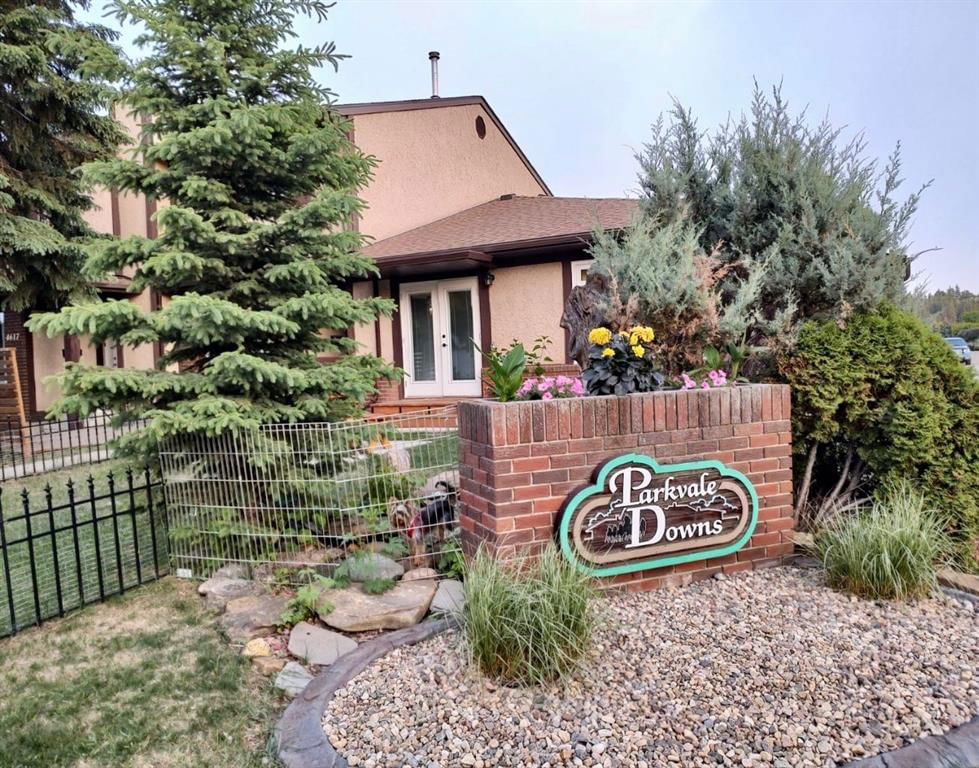4621 44 Street, Red Deer, AB T4N6S7
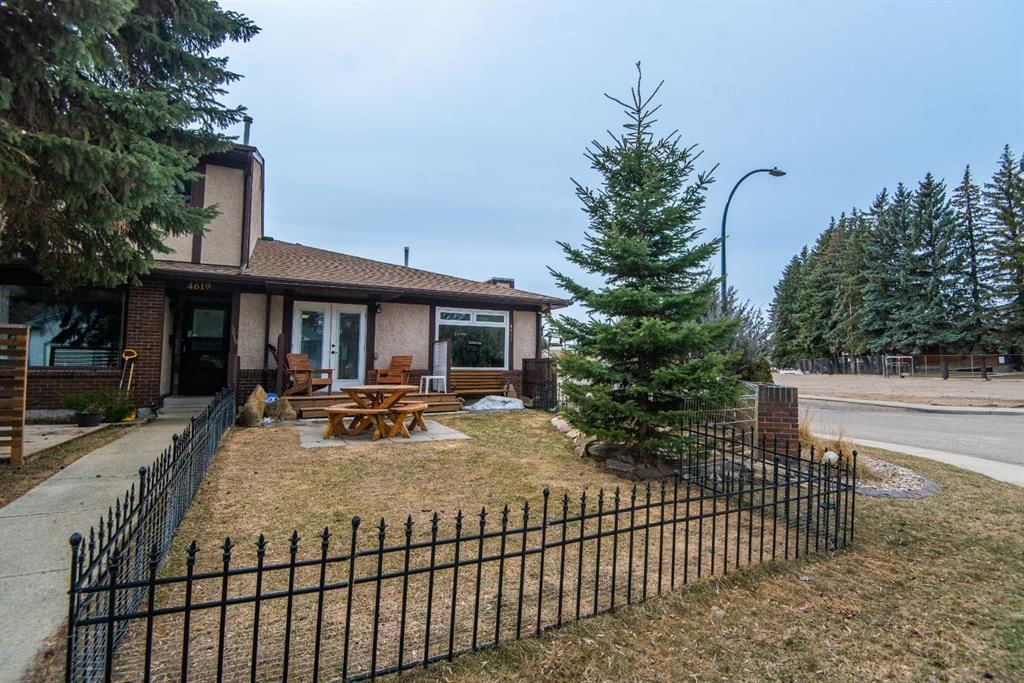
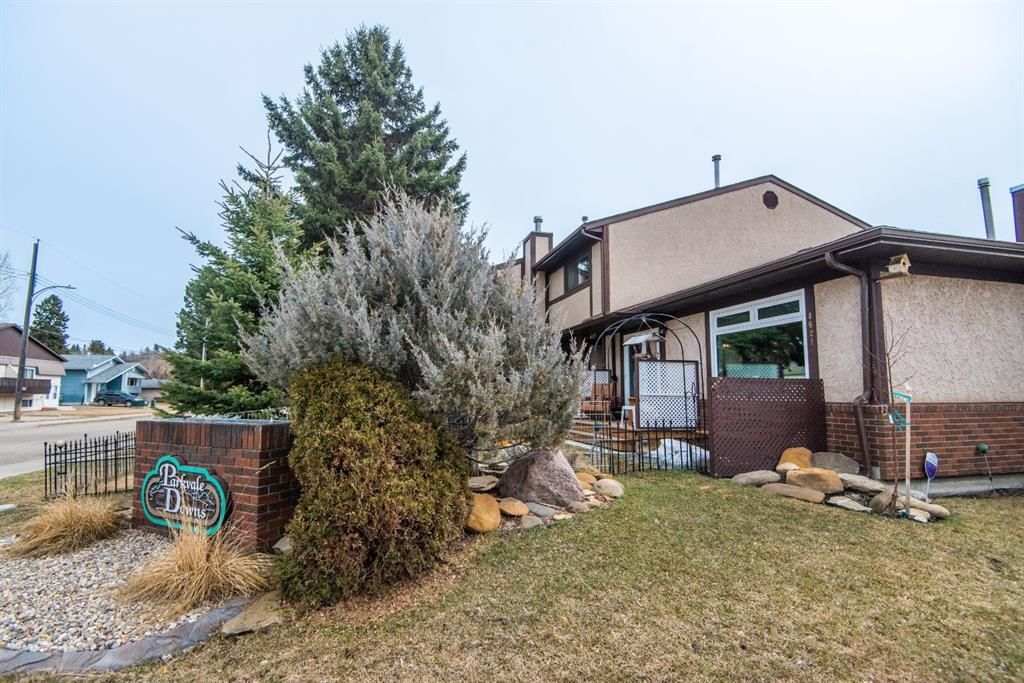
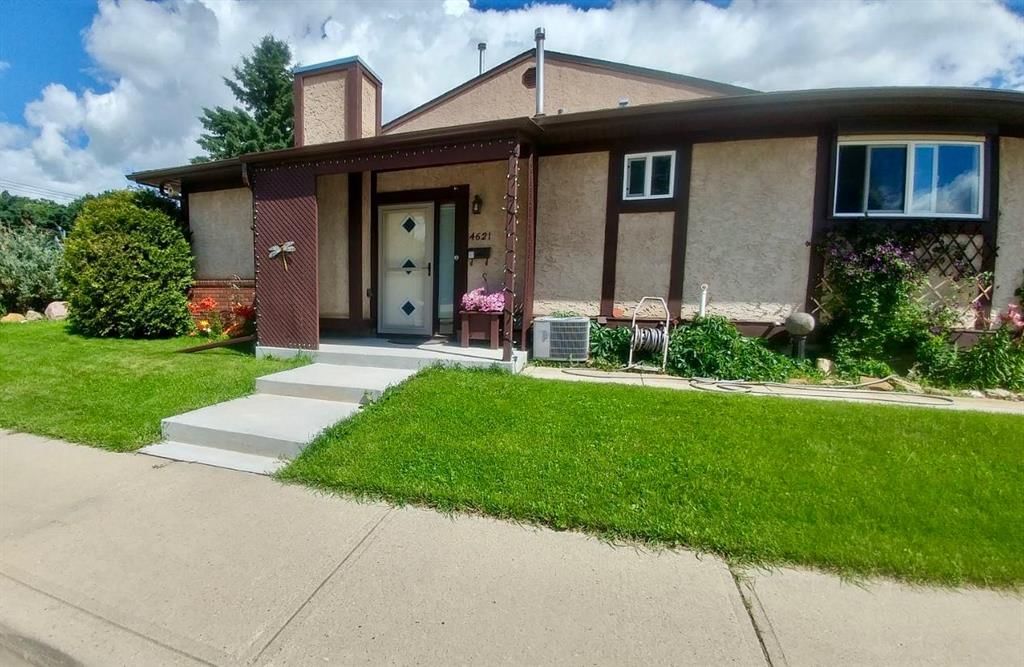
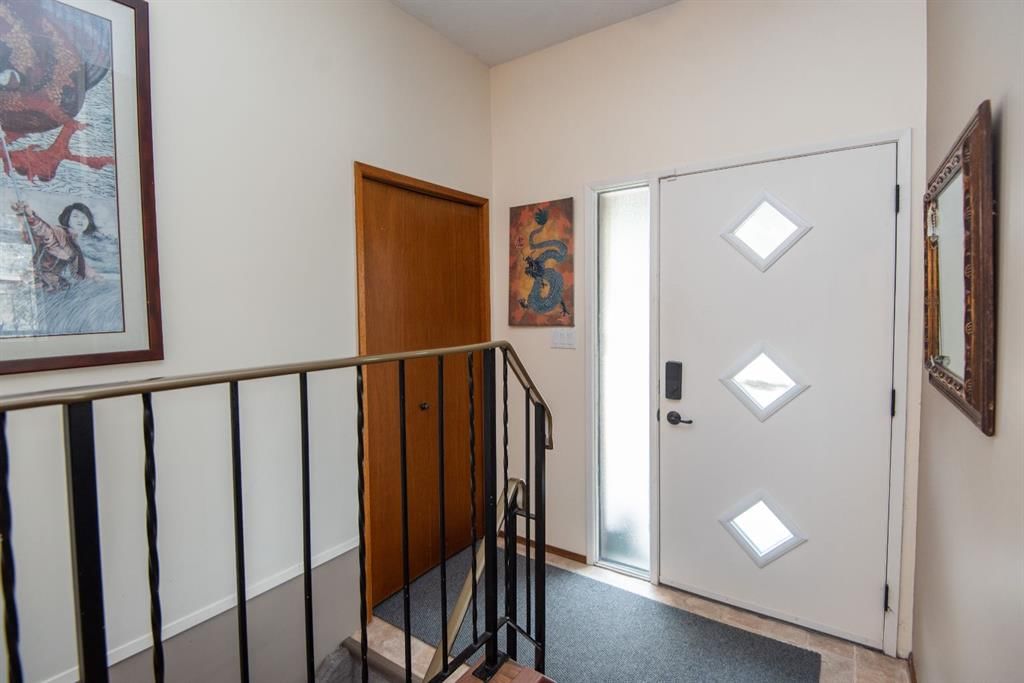
Property Overview
Home Type
Row / Townhouse
Building Type
House
Lot Size
3049 Sqft
Community
Parkvale
Beds
2
Heating
Natural Gas
Full Baths
3
Half Baths
0
Parking Space(s)
1
Year Built
1985
Property Taxes
—
Days on Market
53
MLS® #
A2122412
Price / Sqft
$297
Land Use
R3
Style
Bungalow
Description
Collapse
Estimated buyer fees
| List price | $317,000 |
| Typical buy-side realtor | $6,755 |
| Bōde | $0 |
| Saving with Bōde | $6,755 |
When you are empowered by Bōde, you don't need an agent to buy or sell your home. For the ultimate buying experience, connect directly with a Bōde seller.
Interior Details
Expand
Flooring
Carpet, Cork Flooring, Laminate Flooring
Heating
See Home Description
Number of fireplaces
1
Basement details
Partly Finished
Basement features
Full, Part
Suite status
Suite
Appliances included
Dishwasher, Microwave Hood Fan, Refrigerator
Exterior Details
Expand
Exterior
Brick, Stucco
Number of finished levels
1
Construction type
See Home Description
Roof type
Asphalt Shingles
Foundation type
Concrete
More Information
Expand
Property
Community features
Park, Playground, Pool, Schools Nearby, Shopping Nearby, Sidewalks
Front exposure
Multi-unit property?
Data Unavailable
Number of legal units for sale
HOA fee
HOA fee includes
See Home Description
Parking
Parking space included
Yes
Total parking
1
Parking features
No Garage
This REALTOR.ca listing content is owned and licensed by REALTOR® members of The Canadian Real Estate Association.
