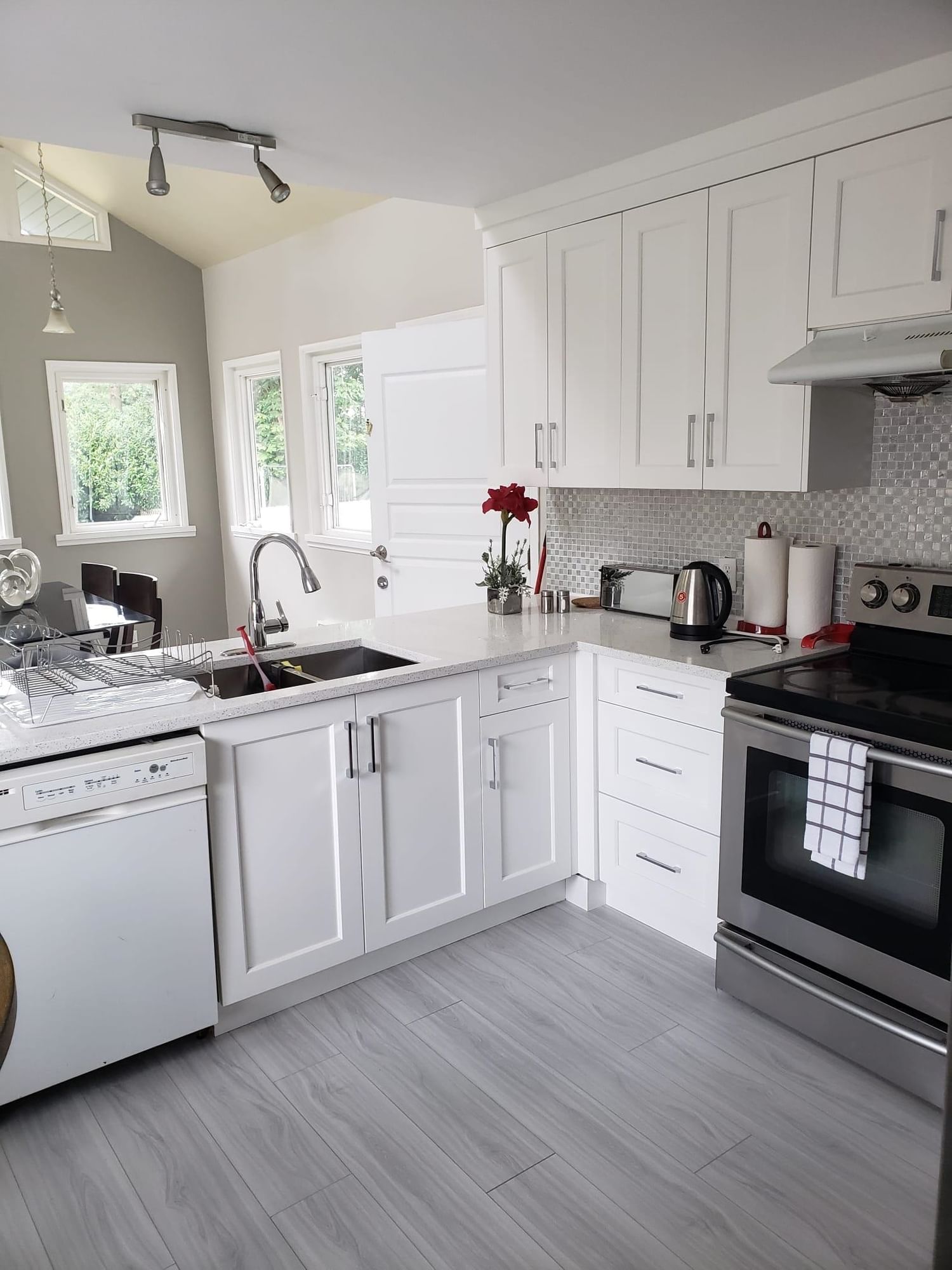8576 156 Street, Surrey, BC V3S3R9
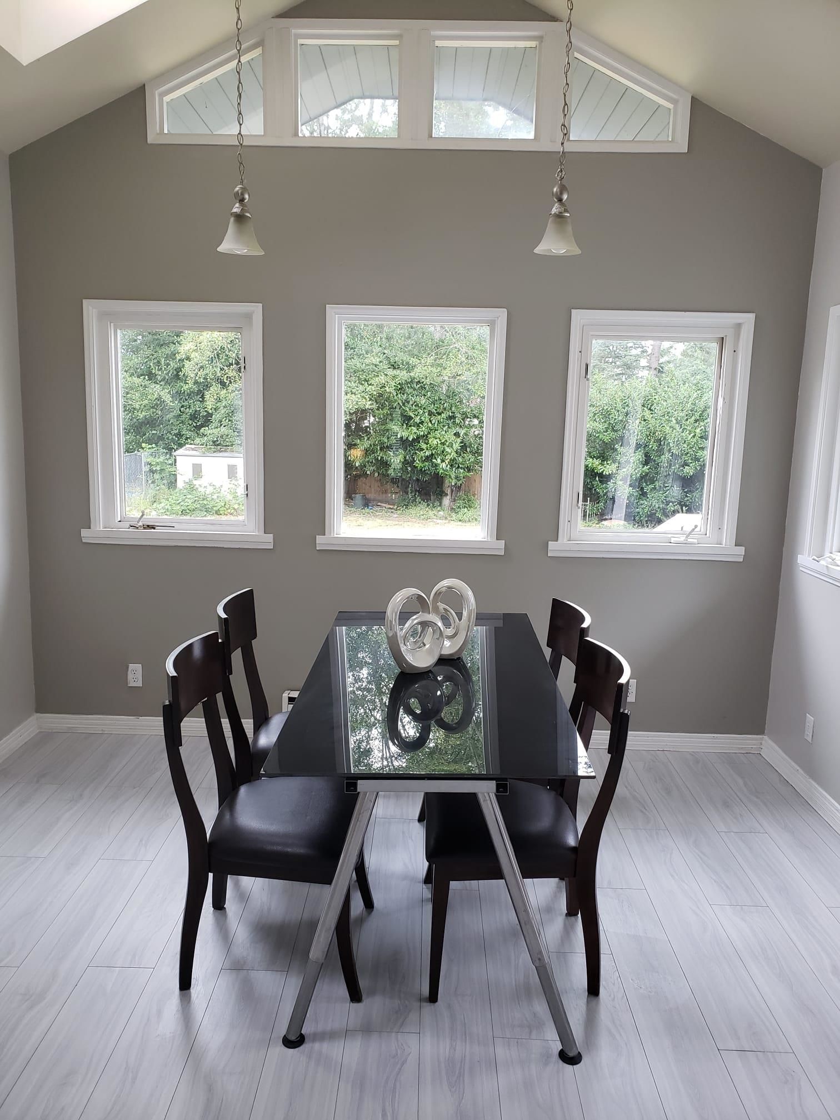
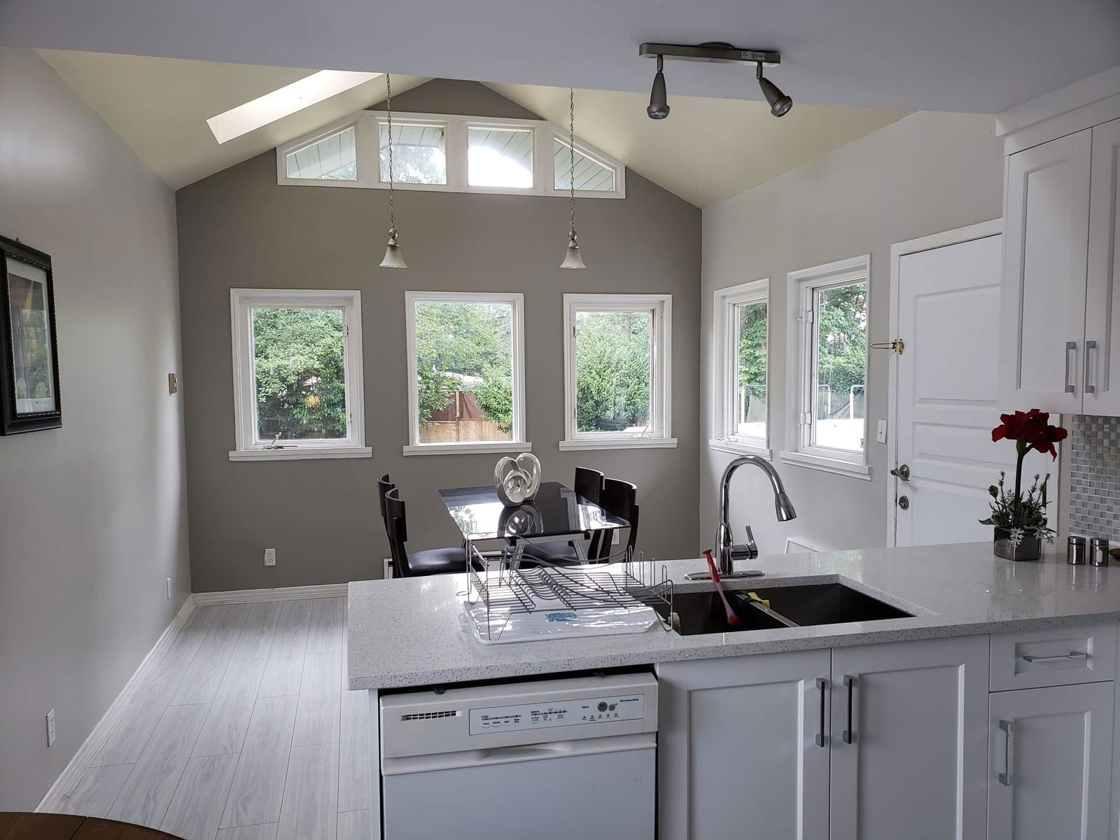
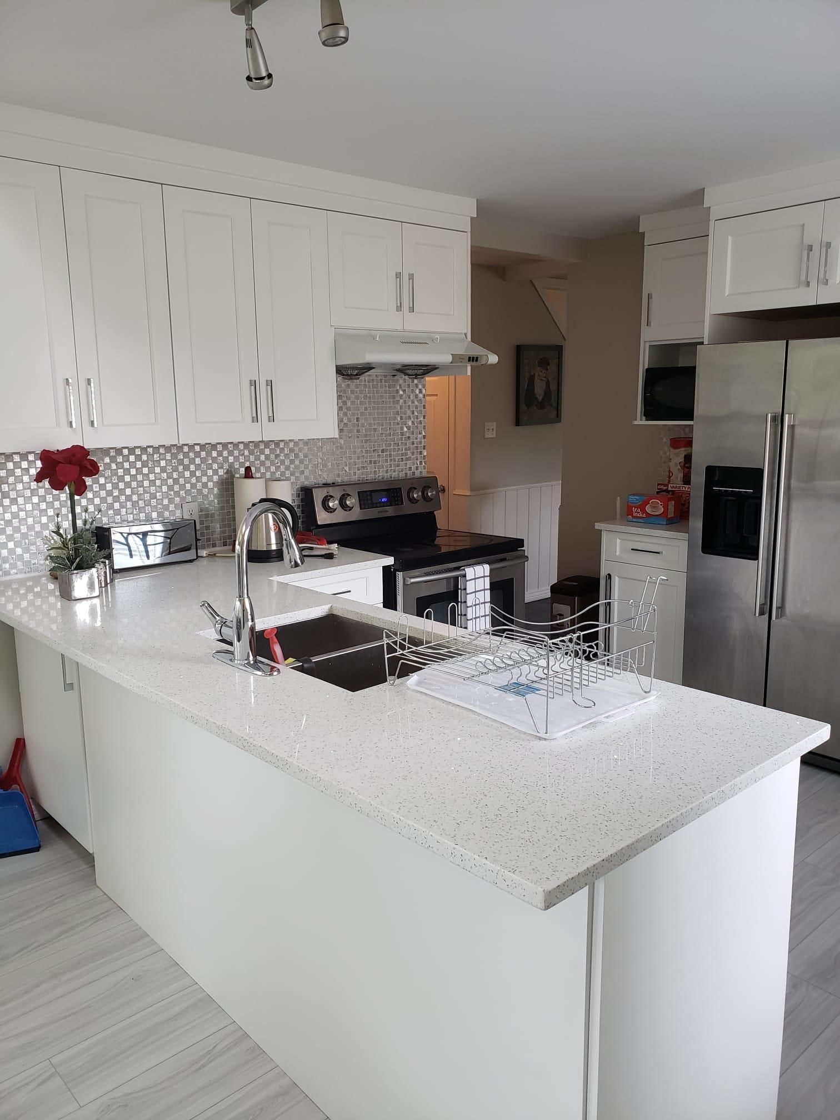
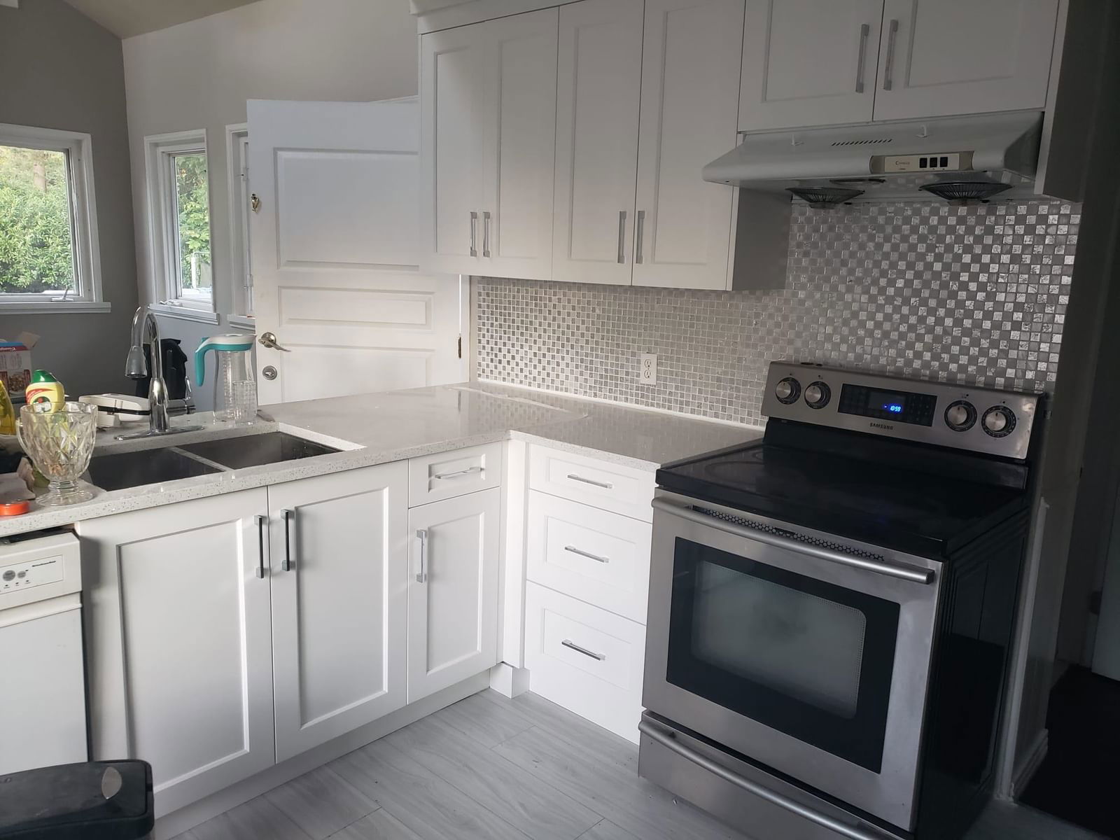
Property Overview
Home Type
Detached
Building Type
House
Lot Size
10454 Sqft
Community
Fleetwood Tynehead
Beds
5
Full Baths
3
Half Baths
0
Parking Space(s)
6
Year Built
9999
Property Taxes
—
Days on Market
242
MLS® #
R2868533
Price / Sqft
$782
Land Use
SFD
Style
Two Storey
Description
Collapse
Estimated buyer fees
| List price | $1,799,000 |
| Typical buy-side realtor | $22,759 |
| Bōde | $0 |
| Saving with Bōde | $22,759 |
When you are empowered by Bōde, you don't need an agent to buy or sell your home. For the ultimate buying experience, connect directly with a Bōde seller.
Interior Details
Expand
Flooring
Laminate Flooring, Carpet
Heating
See Home Description
Number of fireplaces
1
Basement details
Finished
Basement features
Full
Suite status
Suite
Appliances included
Refrigerator, Electric Stove
Exterior Details
Expand
Exterior
See Home Description
Number of finished levels
2
Exterior features
Other
Construction type
See Home Description
Roof type
Asphalt Shingles
Foundation type
Concrete
More Information
Expand
Property
Community features
Shopping Nearby
Front exposure
Multi-unit property?
Data Unavailable
Number of legal units for sale
HOA fee
HOA fee includes
See Home Description
Parking
Parking space included
Yes
Total parking
6
Parking features
No Garage
This REALTOR.ca listing content is owned and licensed by REALTOR® members of The Canadian Real Estate Association.
