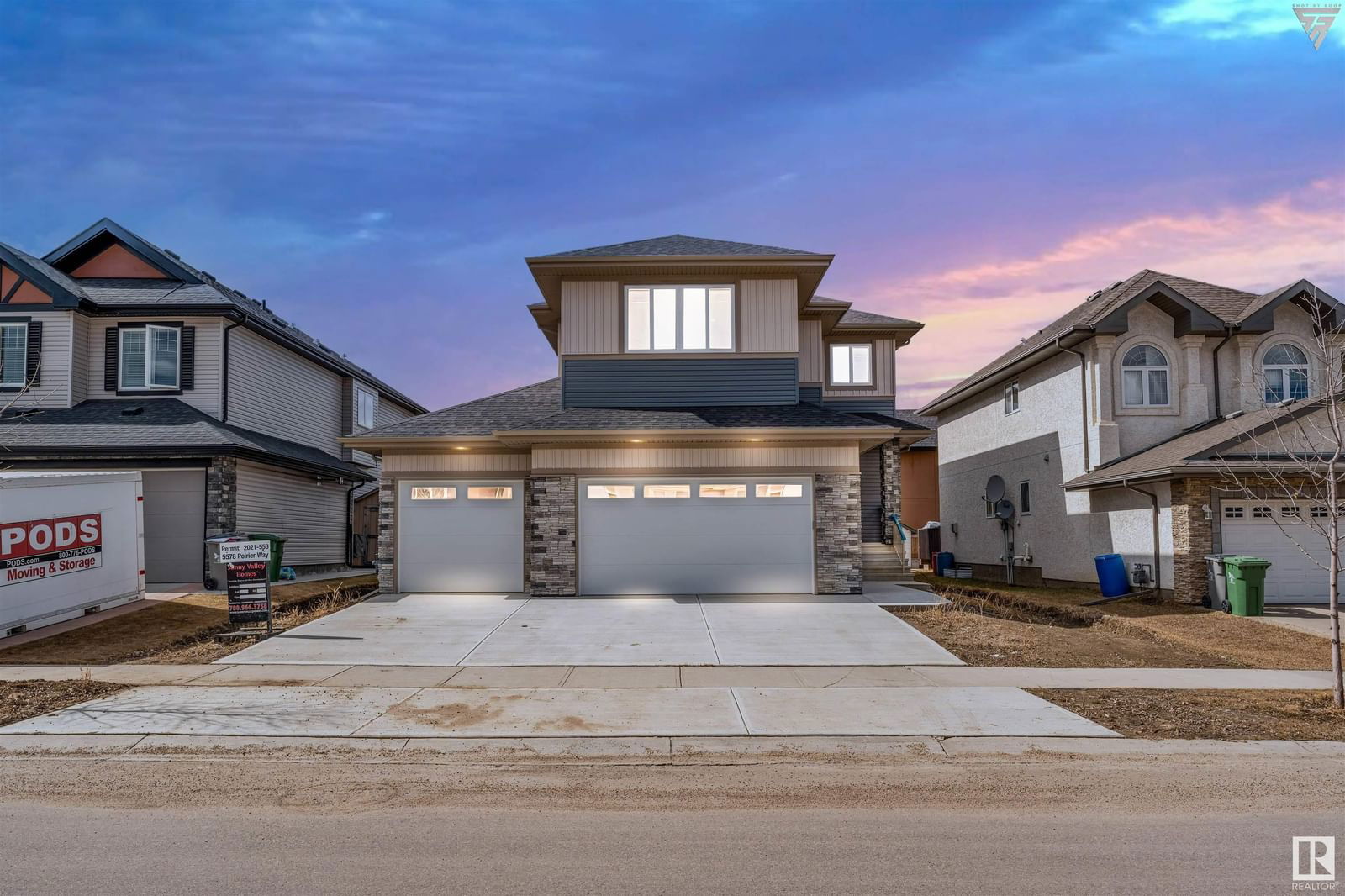5578 Poirier Way, Beaumont, AB T4X0E2




Property Overview
Home Type
Detached
Building Type
House
Lot Size
5950 Sqft
Community
Place Chaleureuse
Beds
4
Heating
Natural Gas
Full Baths
3
Half Baths
0
Parking Space(s)
6
Year Built
2022
Days on Platform
20509
MLS® #
E4381369
Price / Sqft
$275
Style
Two Storey
Description
Collapse
Estimated buyer fees
| List price | $679,900 |
| Typical buy-side realtor | $12,199 |
| Bōde | $0 |
| Saving with Bōde | $12,199 |
When you are empowered by Bōde, you don't need an agent to buy or sell your home. For the ultimate buying experience, connect directly with a Bōde seller.
Interior Details
Expand
Flooring
See Home Description
Heating
See Home Description
Number of fireplaces
0
Basement details
Unfinished
Basement features
Full
Suite status
Suite
Appliances included
Dryer, Oven-Built-in, Refrigerator, Dishwasher
Exterior Details
Expand
Exterior
See Home Description
Number of finished levels
2
Construction type
See Home Description
Roof type
Asphalt Shingles
Foundation type
Concrete
More Information
Expand
Property
Community features
Playground, Pool, Schools Nearby, Shopping Nearby
Front exposure
Multi-unit property?
Data Unavailable
Number of legal units for sale
HOA fee
HOA fee includes
See Home Description
Parking
Parking space included
Yes
Total parking
6
Parking features
Triple Garage Attached
Disclaimer: MLS® System Data made available from the REALTORS® Association of Edmonton. Data is deemed reliable but is not guaranteed accurate by the REALTORS® Association of Edmonton.
Copyright 2026 by the REALTORS® Association of Edmonton. All Rights Reserved. Data was last updated Wednesday, February 25, 2026, 8:45:05 PM UTC.
