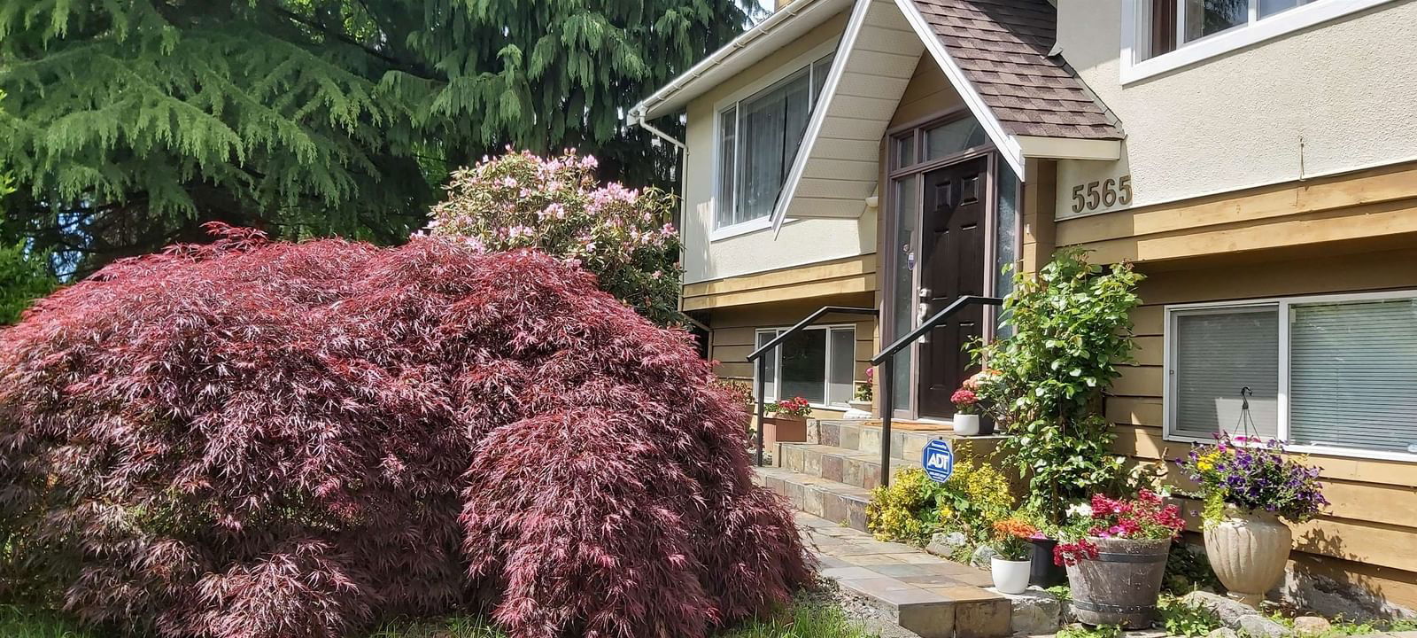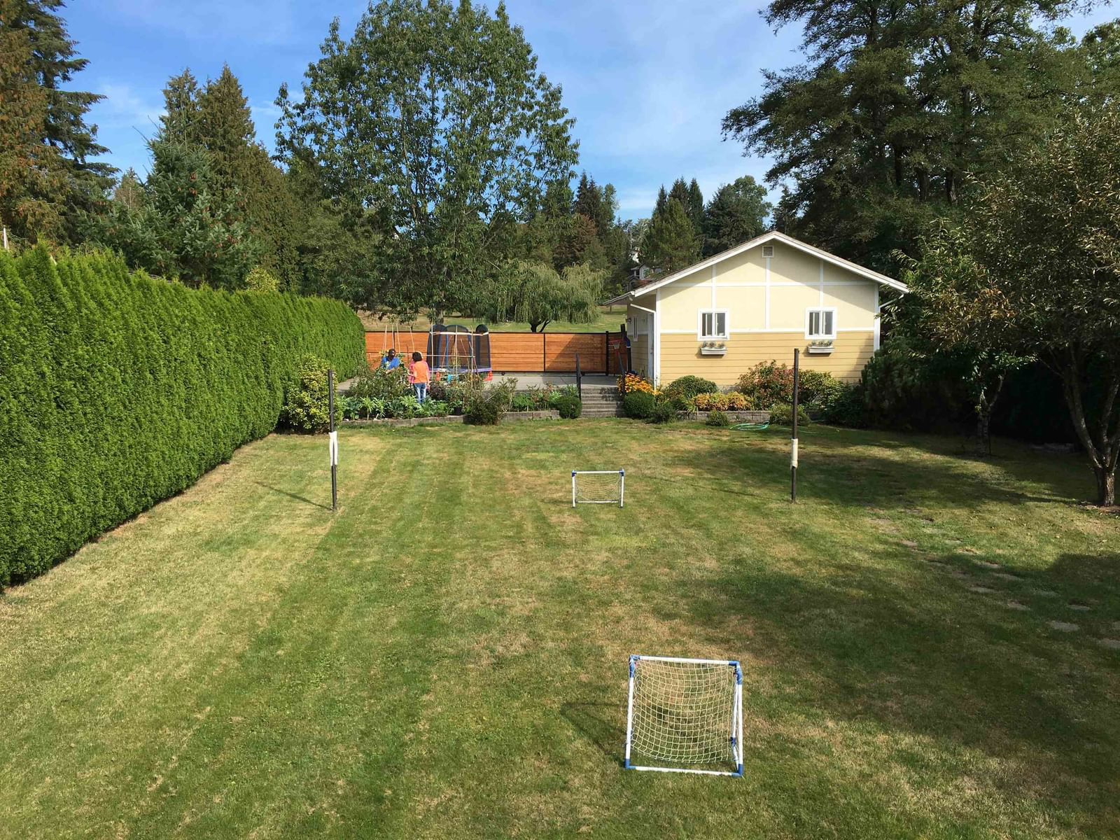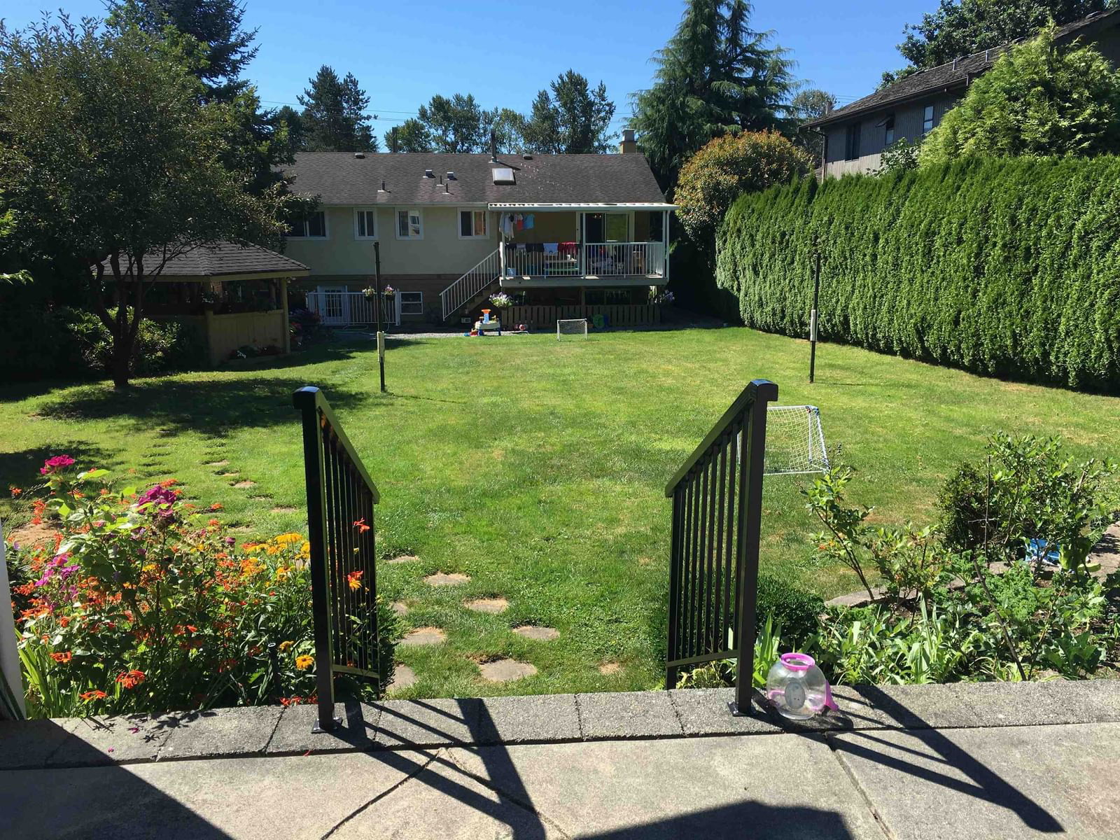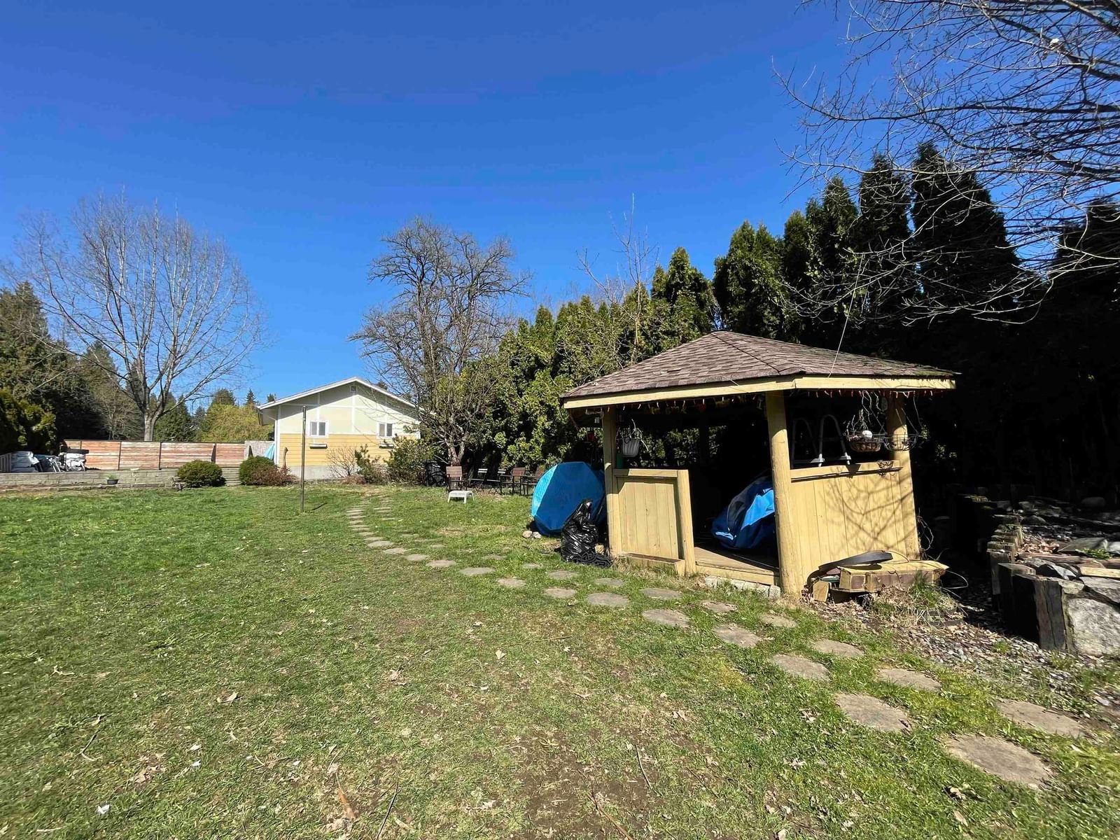5565 Gilpin Street, Burnaby, BC V5H2H8




Property Overview
Home Type
Detached
Building Type
House
Lot Size
10890 Sqft
Community
Deer Lake Place
Beds
4
Heating
Natural Gas
Full Baths
3
Half Baths
0
Parking Space(s)
5
Year Built
1969
Property Taxes
—
Days on Market
468
MLS® #
R2866972
Price / Sqft
$929
Land Use
R2
Style
Two Storey
Description
Collapse
Estimated buyer fees
| List price | $2,230,000 |
| Typical buy-side realtor | $27,715 |
| Bōde | $0 |
| Saving with Bōde | $27,715 |
When you are empowered by Bōde, you don't need an agent to buy or sell your home. For the ultimate buying experience, connect directly with a Bōde seller.
Interior Details
Expand
Flooring
Hardwood, Laminate Flooring
Heating
See Home Description
Number of fireplaces
2
Basement details
None
Basement features
Full
Suite status
Suite
Appliances included
Refrigerator, Electric Stove
Exterior Details
Expand
Exterior
Stucco, Wood Siding
Number of finished levels
2
Exterior features
Frame - Wood
Construction type
Wood Frame
Roof type
Asphalt Shingles
Foundation type
Concrete
More Information
Expand
Property
Community features
Shopping Nearby
Front exposure
Multi-unit property?
Data Unavailable
Number of legal units for sale
HOA fee
HOA fee includes
See Home Description
Parking
Parking space included
Yes
Total parking
5
Parking features
RV Parking
This REALTOR.ca listing content is owned and licensed by REALTOR® members of The Canadian Real Estate Association.



































