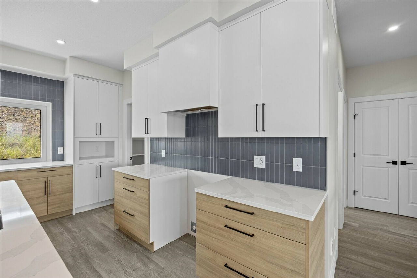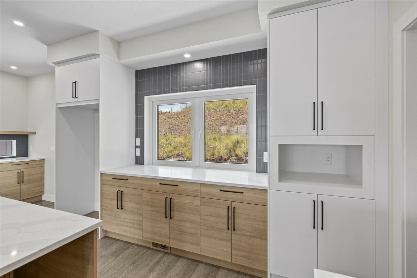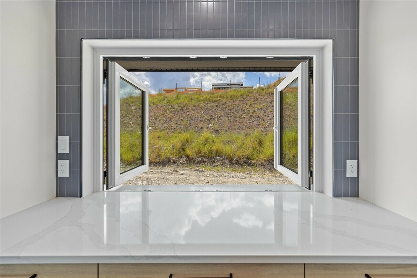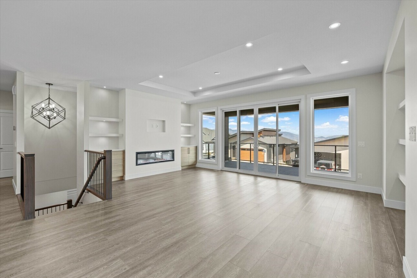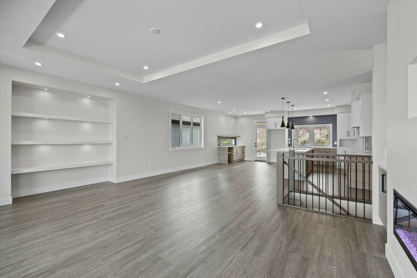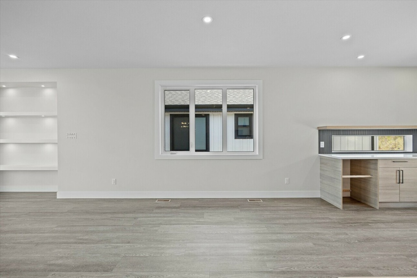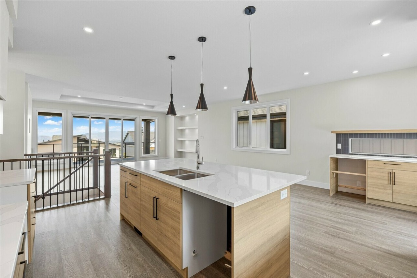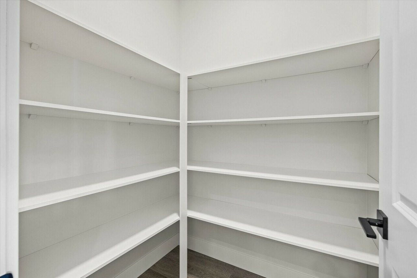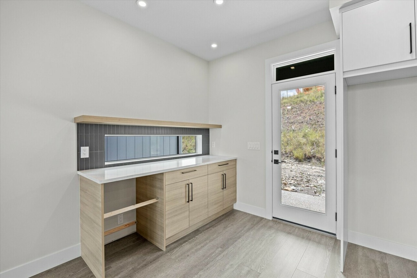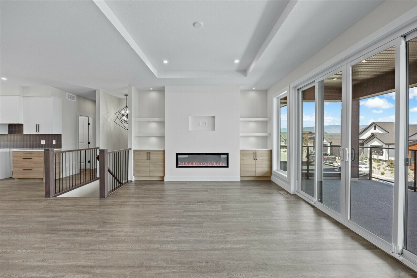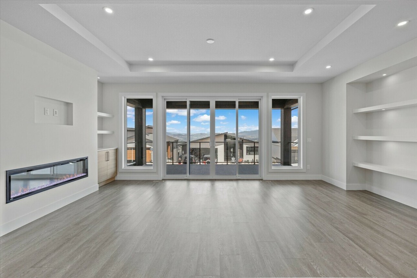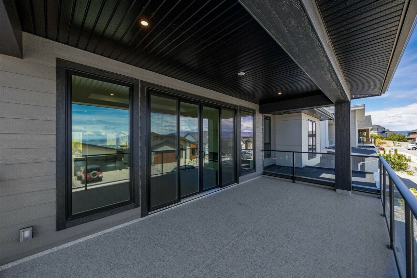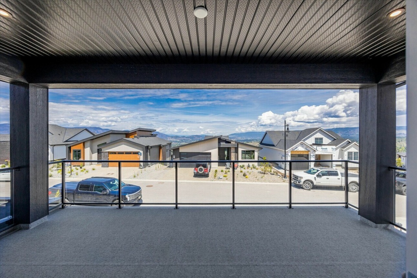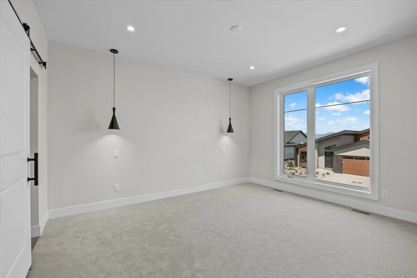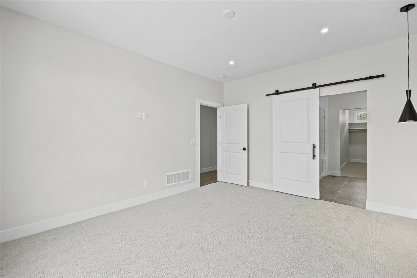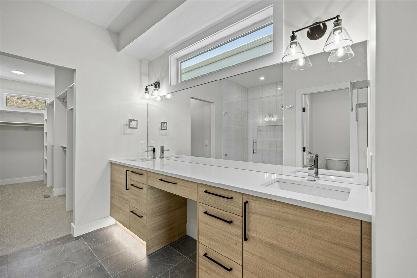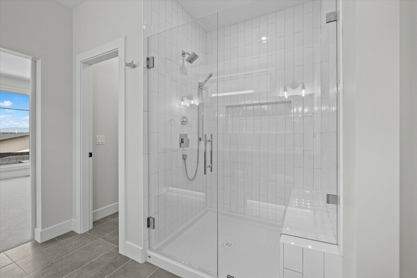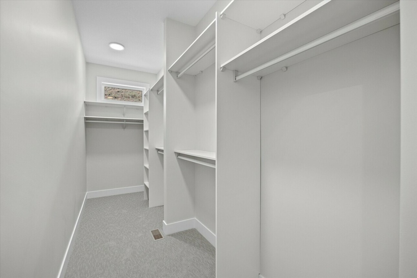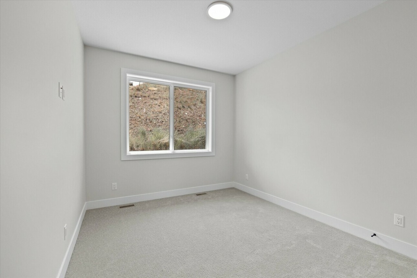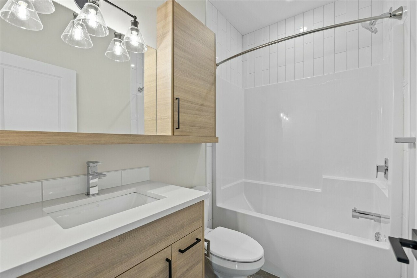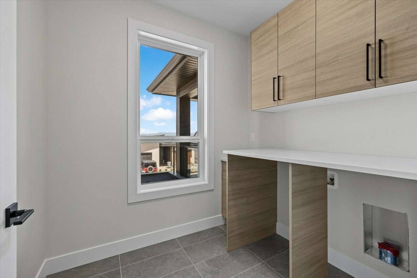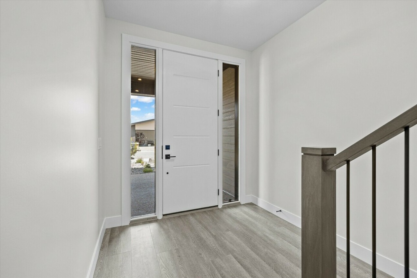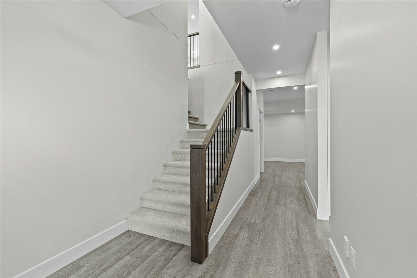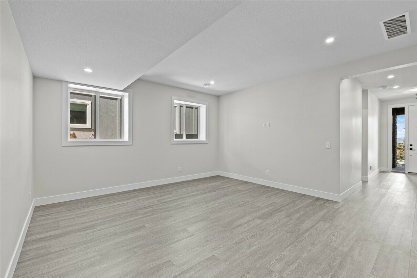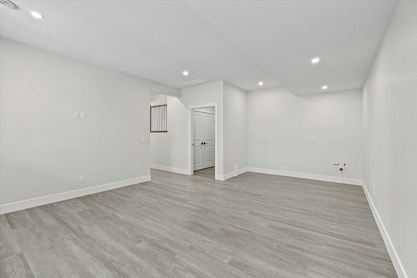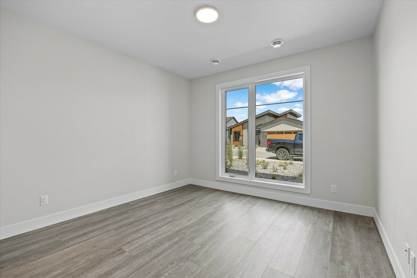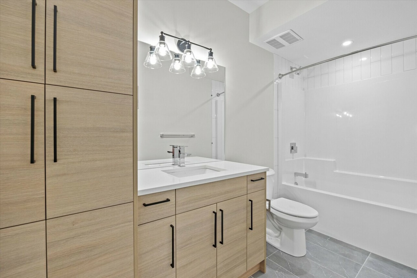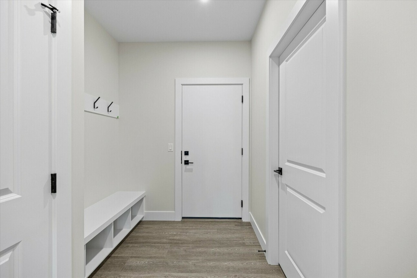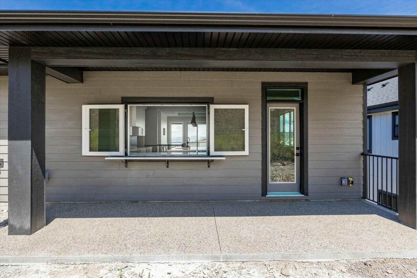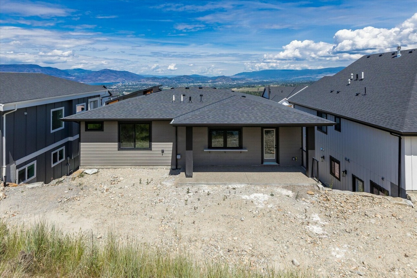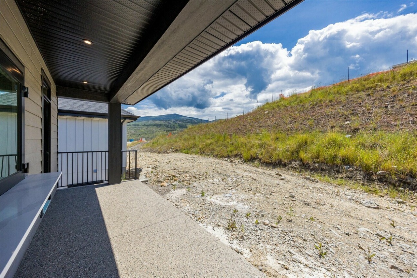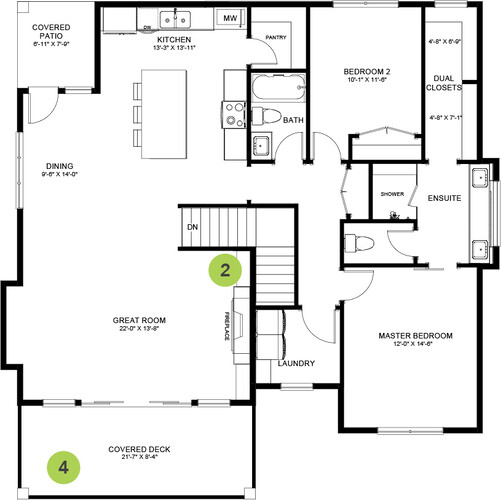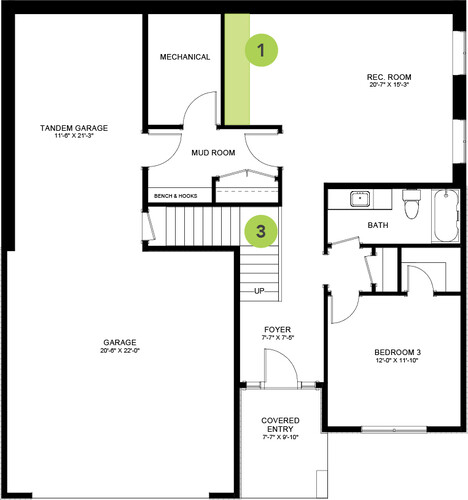1107 Collinson Court, Kelowna, BC V1W0C3




Property Overview
Home Type
Detached
Building Type
House
Lot Size
5344 Sqft
Community
Trailhead at the Ponds
Beds
3
Heating
Natural Gas
Full Baths
3
Half Baths
0
Parking Space(s)
0
Year Built
2024
Days on Market
147
MLS® #
10331954
Price / Sqft
$467
Land Use
RU2
Owner's Highlights
Collapse
Description
Collapse
Estimated buyer fees
| List price | $1,131,310 |
| Typical buy-side realtor | $15,080 |
| Bōde | $0 |
| Saving with Bōde | $15,080 |
When you are empowered by Bōde, you don't need an agent to buy or sell your home. For the ultimate buying experience, connect directly with a Bōde seller.
Interior Details
Expand
Heating
Fan Coil
Number of fireplaces
Basement features
See Home Description
Suite status
Suite
Appliances included
Bar Fridge, Dishwasher, Dryer, Electric Oven, Garage Control(s), Gas Dryer, Instant Hot Water, Microwave, Range Hood, Refrigerator, Washer
Exterior Details
Expand
Number of finished levels
2
Construction type
Roof type
See Home Description
Foundation type
More Information
Expand
Property
Community features
Park
Lot features
Back Yard, Cul-De-Sac, Street Lighting, Underground Sprinklers
Front exposure
Multi-unit property?
No
HOA fee
Parking
Parking space included
Yes
Total parking
0
Utilities
Water supply
See Home Description
This REALTOR.ca listing content is owned and licensed by REALTOR® members of The Canadian Real Estate Association.

