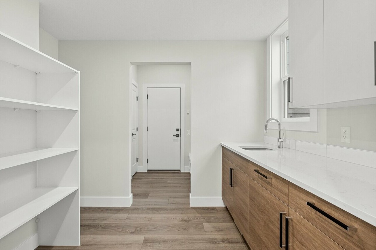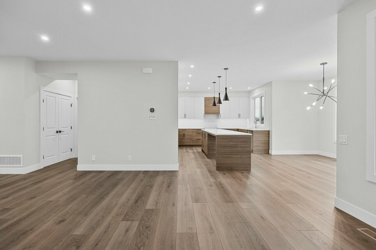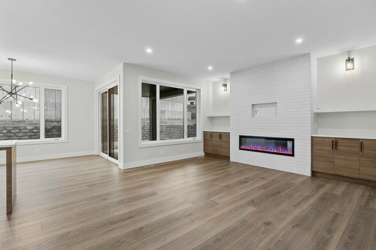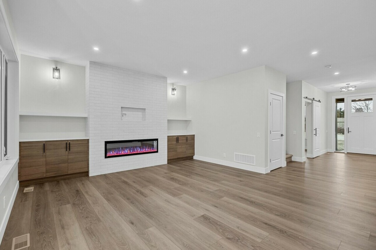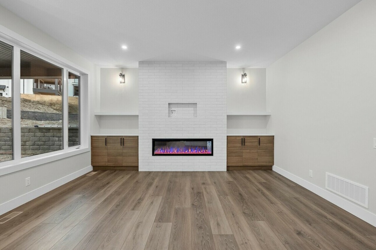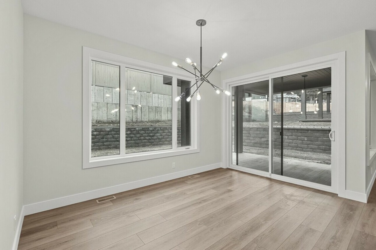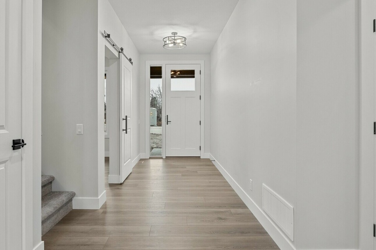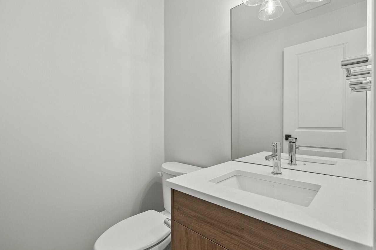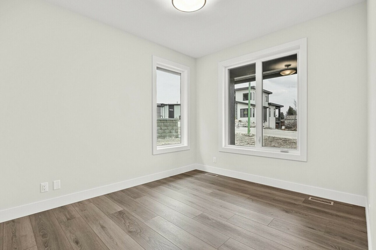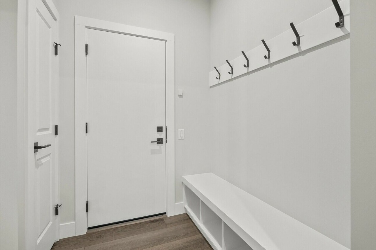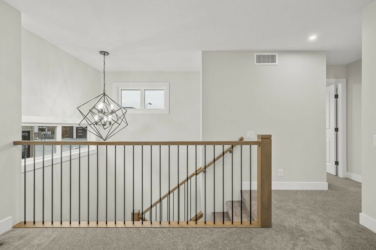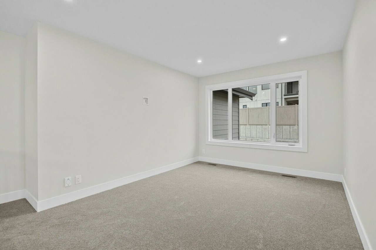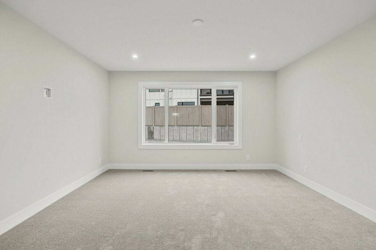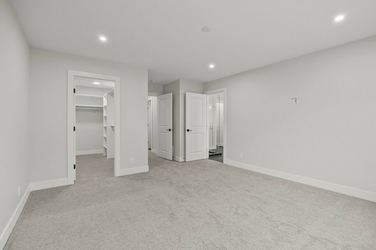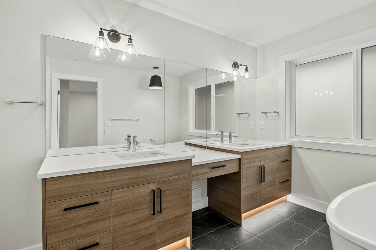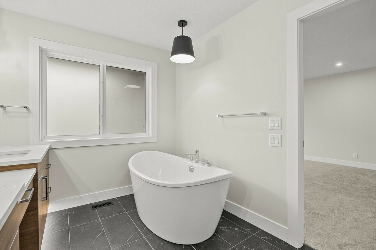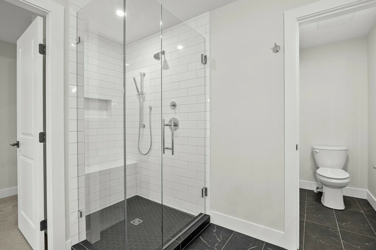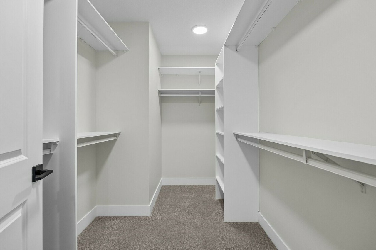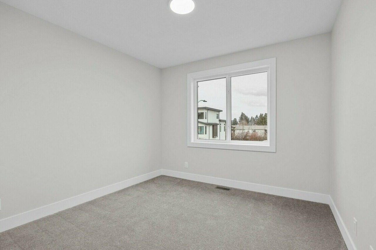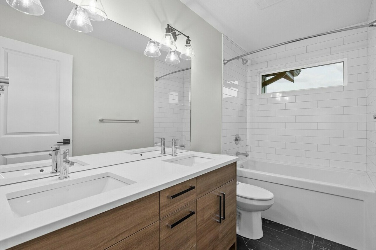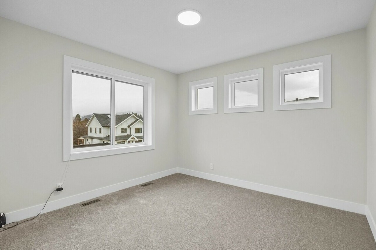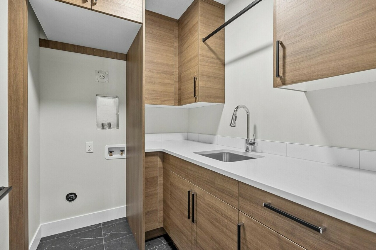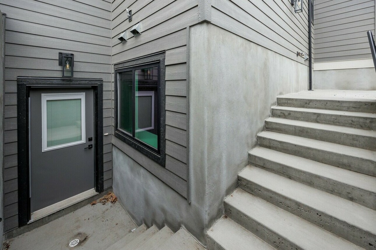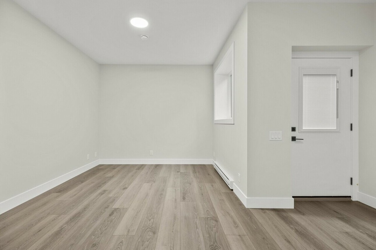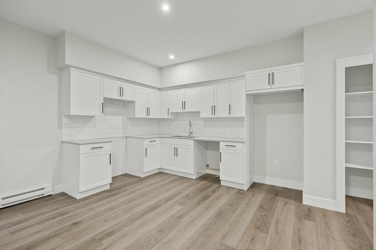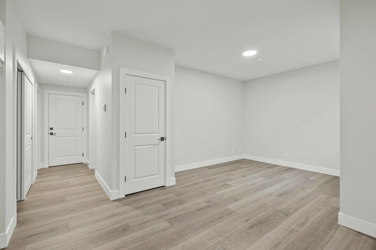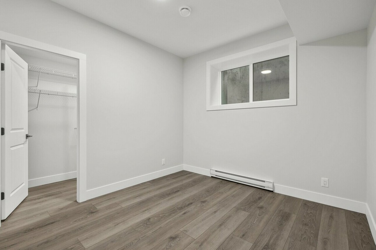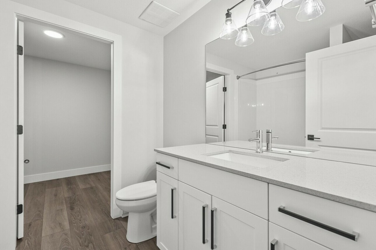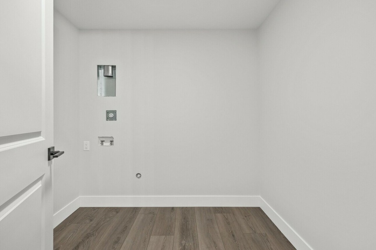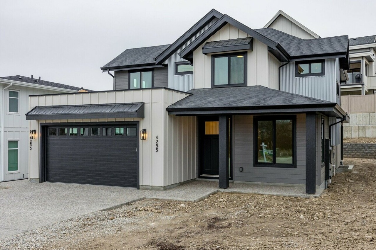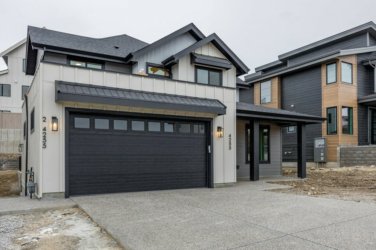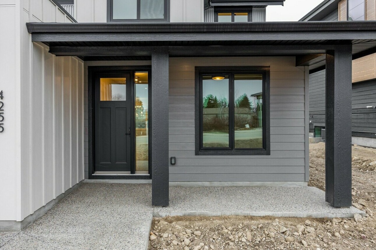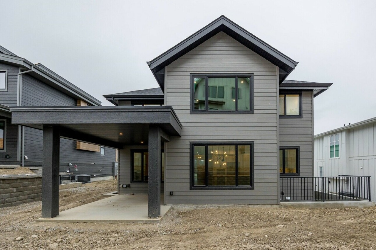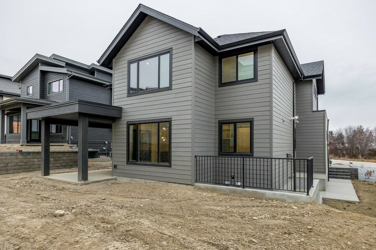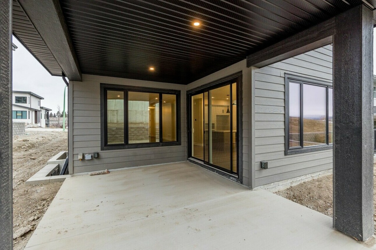4255 Russo Street, Kelowna, BC V1W0C6
Bōde Listing
This home is listed without an agent, meaning you deal directly with the seller and both the buyer and seller save time and money.



Property Overview
Home Type
Detached
Garage Size
523 sqft
Building Type
House
Community
The Orchard
Beds
4
Heating
Electric, Natural Gas
Full Baths
3
Cooling
Air Conditioning (Central)
Half Baths
1
Parking Space(s)
4
Year Built
2023
Time on Bōde
557
MLS® #
10320051
Bōde ID
18907683
Price / Sqft
$462
Style
Three Storey
Owner's Highlights
Collapse
Description
Collapse
Additional Information
Collapse
Estimated buyer fees
| List price | $1,424,900 |
| Typical buy-side realtor | $18,456 |
| Bōde | $0 |
| Saving with Bōde | $18,456 |
When you're empowered to buy your own home, you don't need an agent. And no agent means no commission. We charge no fee (to the buyer or seller) when you buy a home on Bōde, saving you both thousands.
Interior Details
Expand
Interior features
Built-in Features, Double Vanity, Dry Bar, High Ceilings, Kitchen Island, Recessed Lighting, Pantry, Open Floor Plan, Central Vacuum, Chandelier, Closet Organizers, Smart Home, Soaking Tub, Stone Counters, Walk-In Closet(s)
Flooring
Vinyl Plank, Ceramic Tile, Carpet
Heating
One Furnace, Baseboard
Cooling
Air Conditioning (Central)
Number of fireplaces
1
Basement details
Suite
Basement features
Full
Suite status
Legal
Suite
Appliances included
Bar Fridge, Dishwasher, Dryer, Garage Control(s), Microwave, Range Hood, Refrigerator, Humidifier, Range, Tankless Water Heater, Washer
Other goods included
1 Bedroom Legal Suite comes with Fridge, Electric Range, Microwave Hoodfan, Dishwasher, Washer and Dryer
Exterior Details
Expand
Exterior
Metal Siding, Hardie Cement Fiber Board
Number of finished levels
3
Exterior features
Deck
Construction type
Wood Frame
Roof type
Asphalt Shingles
Foundation type
Concrete
More Information
Expand
Property
Community features
None
Lot features
Back Yard, Near Shopping Centre
Front exposure
South
Multi-unit property?
No
HOA fee
Parking
Parking space included
Yes
Total parking
4
Parking features
Double Garage Attached
Utilities
Water supply
Municipal / City
This REALTOR.ca listing content is owned and licensed by REALTOR® members of The Canadian Real Estate Association.


