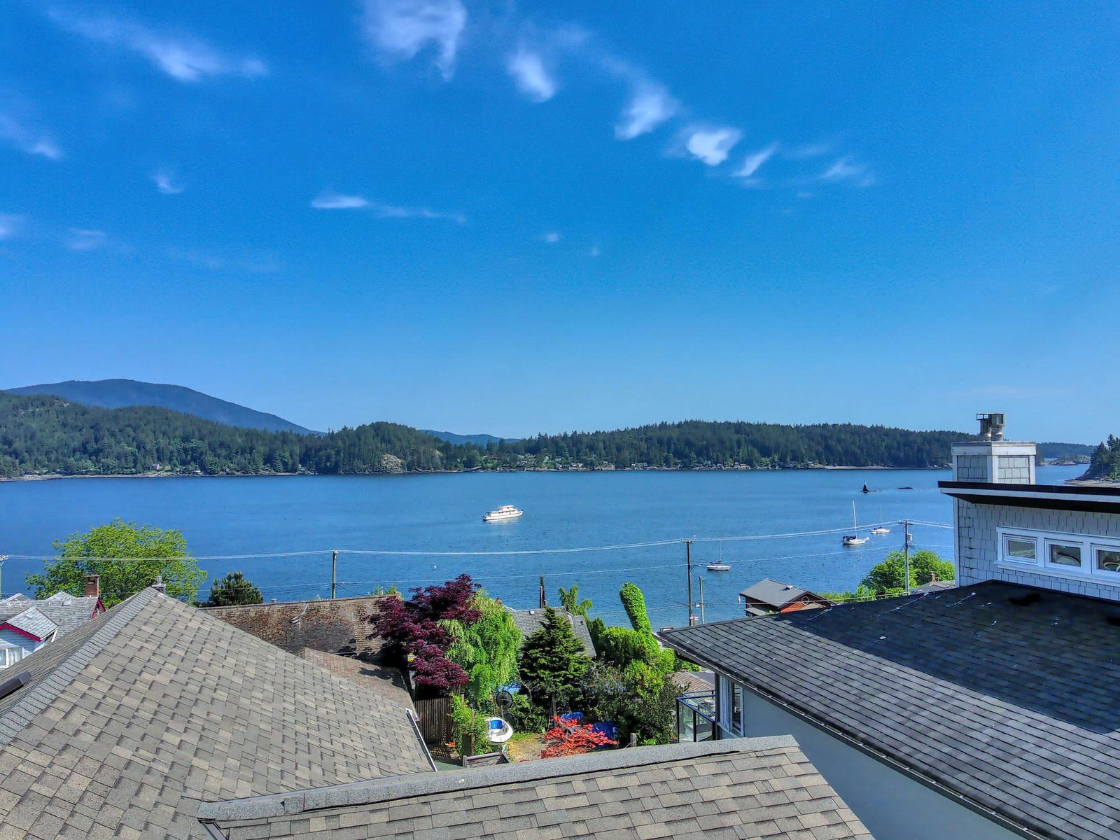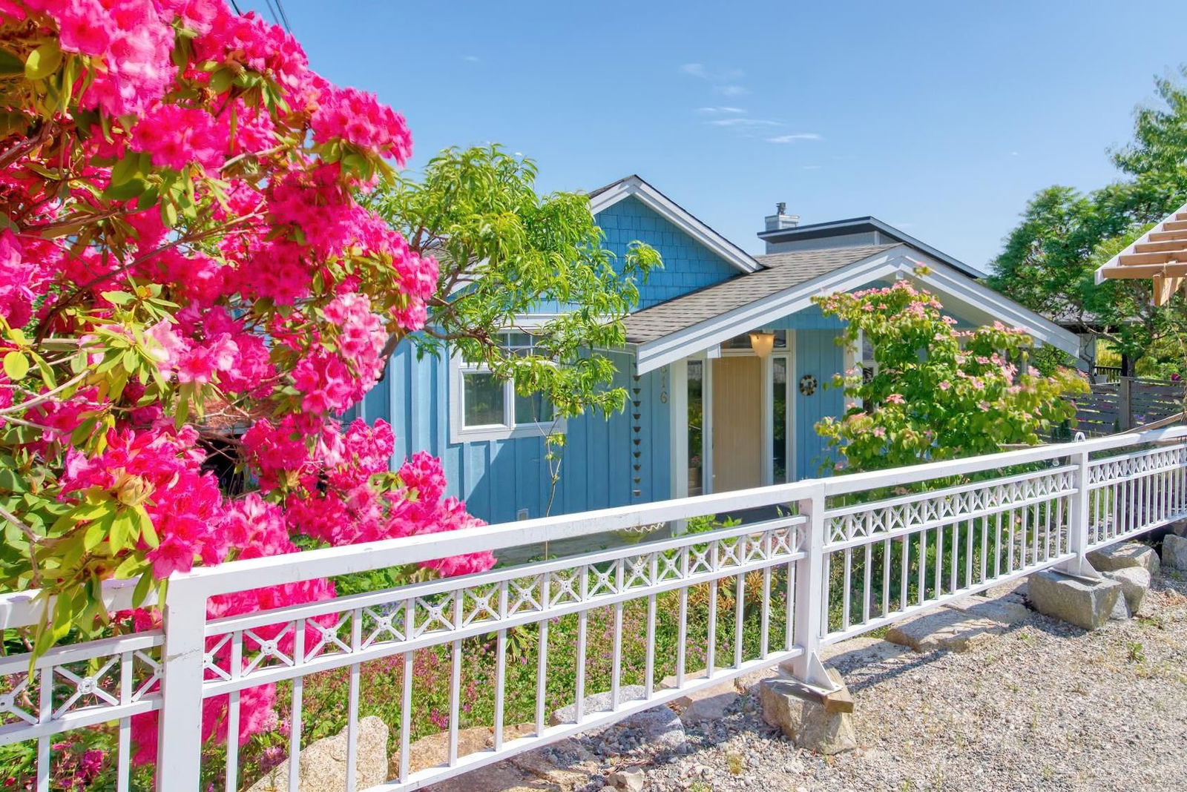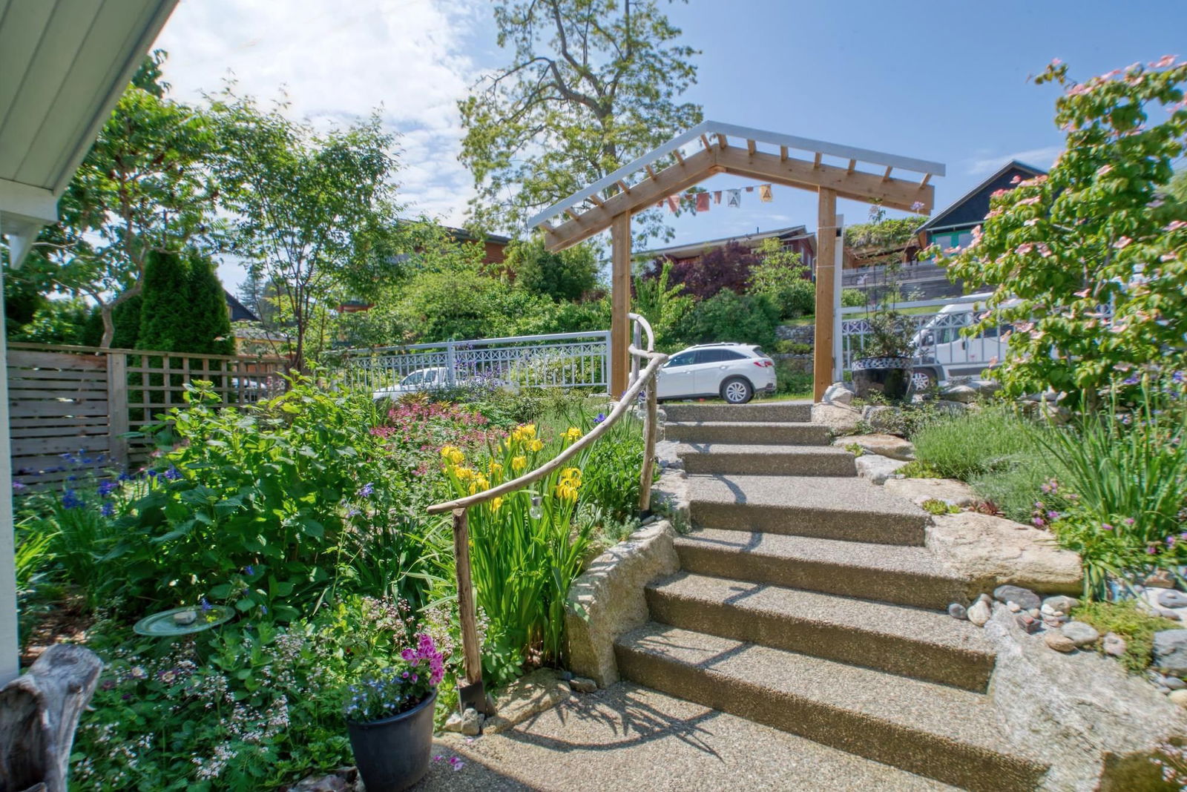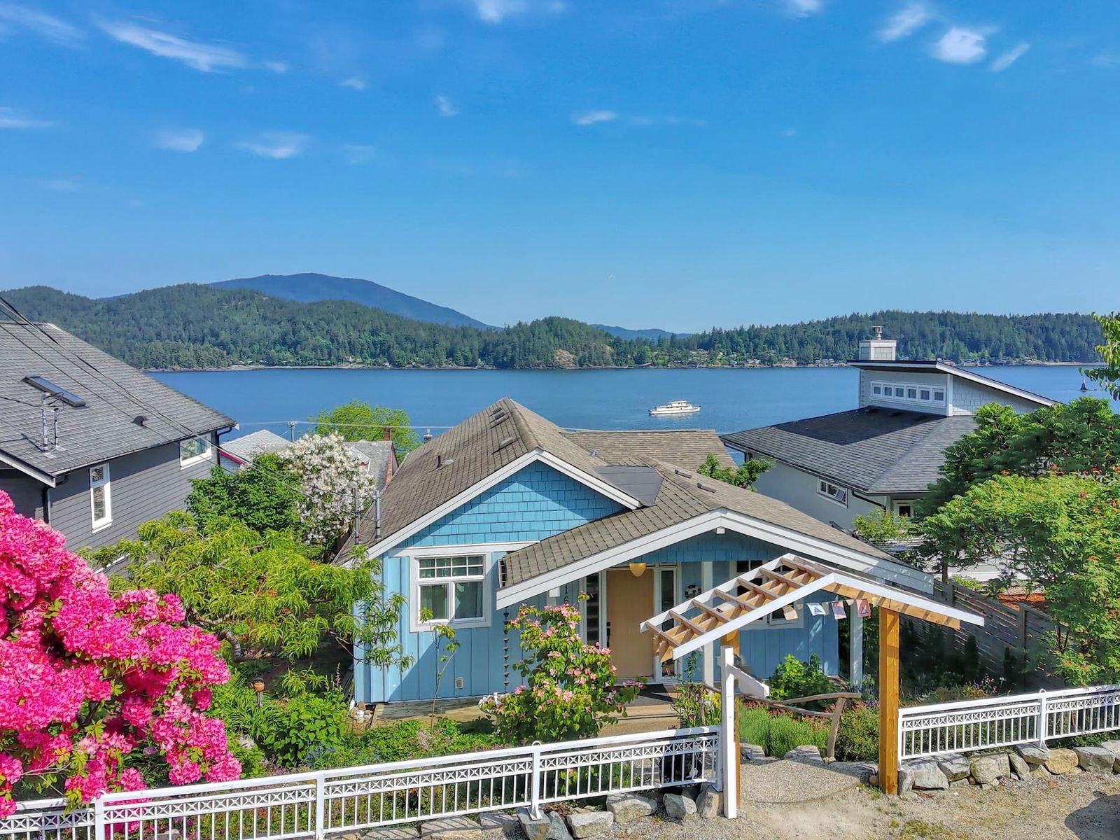616 Seaview Road, Gibsons, BC V0N1V9




Property Overview
Home Type
Detached
Building Type
House
Lot Size
5663 Sqft
Community
Gibsons & Area
Beds
4
Heating
Electric, Natural Gas
Full Baths
3
Half Baths
2
Parking Space(s)
2
Year Built
1925
Property Taxes
—
Days on Market
537
MLS® #
R2866291
Price / Sqft
$637
Land Use
R3
Style
Bungalow
Description
Collapse
Estimated buyer fees
| List price | $1,235,000 |
| Typical buy-side realtor | $16,273 |
| Bōde | $0 |
| Saving with Bōde | $16,273 |
When you are empowered by Bōde, you don't need an agent to buy or sell your home. For the ultimate buying experience, connect directly with a Bōde seller.
Interior Details
Expand
Flooring
See Home Description
Heating
Baseboard
Number of fireplaces
2
Basement details
Finished
Basement features
Full
Suite status
Suite
Appliances included
Dishwasher, Refrigerator, Electric Stove
Exterior Details
Expand
Exterior
Wood Siding
Number of finished levels
2
Exterior features
Frame - Wood
Construction type
Wood Frame
Roof type
Asphalt Shingles
Foundation type
Concrete
More Information
Expand
Property
Community features
None
Front exposure
Multi-unit property?
Data Unavailable
Number of legal units for sale
HOA fee
HOA fee includes
See Home Description
Parking
Parking space included
Yes
Total parking
2
Parking features
No Garage
This REALTOR.ca listing content is owned and licensed by REALTOR® members of The Canadian Real Estate Association.



































