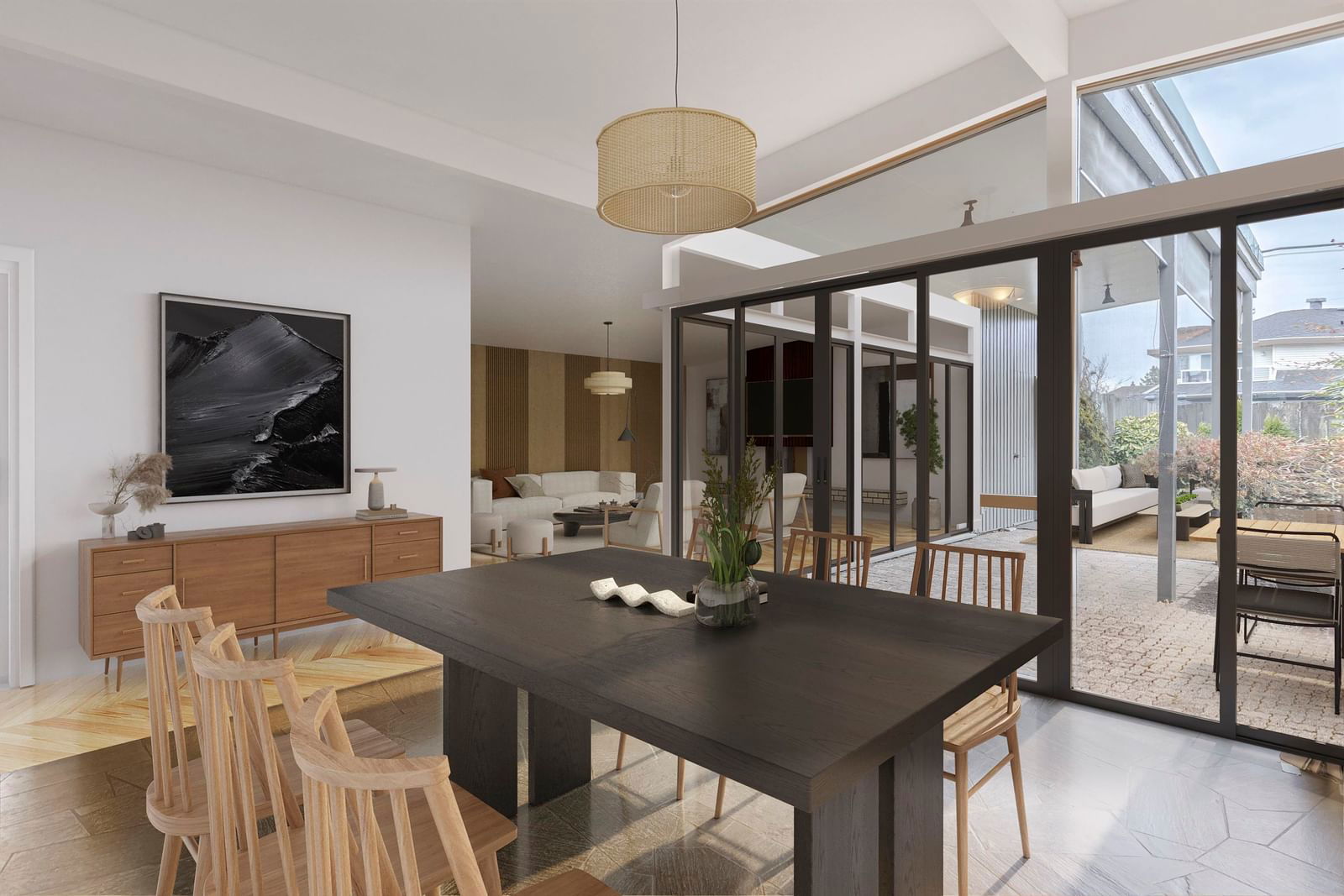1068 47 Avenue West, Vancouver, BC V6M2L4
$3,900,000
Beds
5
Baths
3.5
Sqft
3587
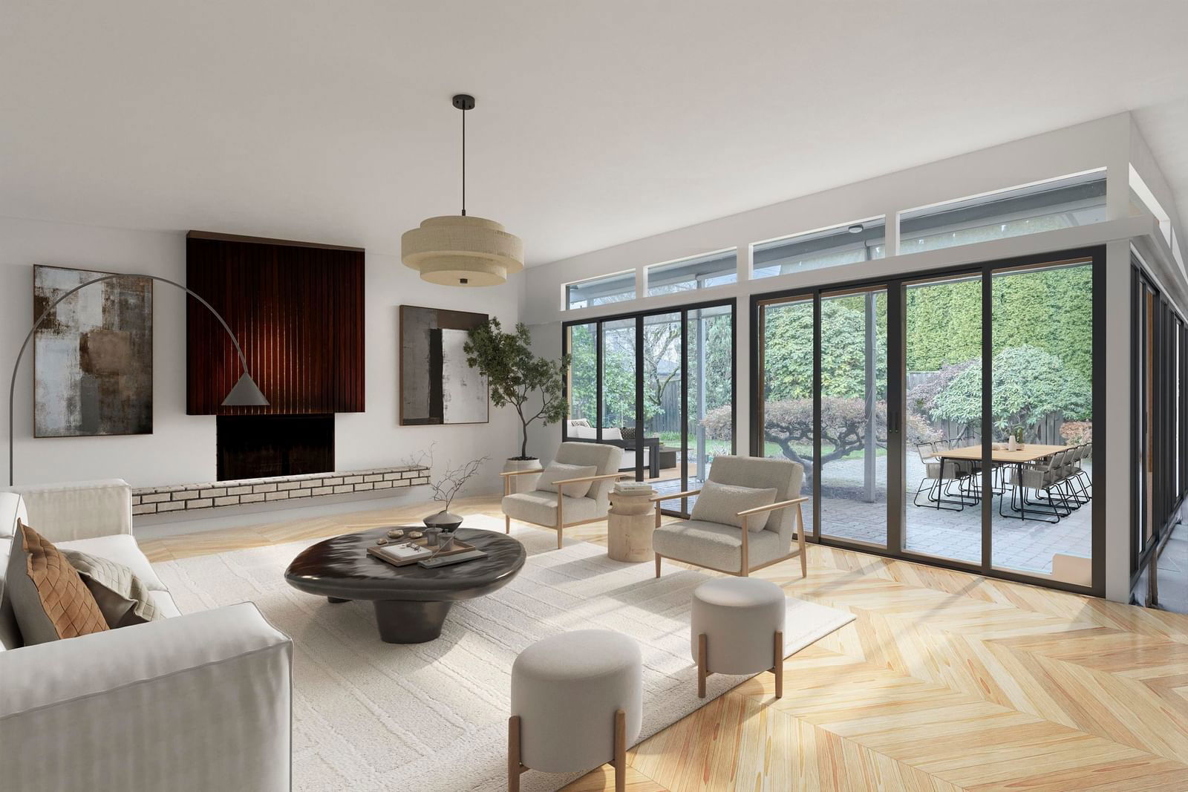
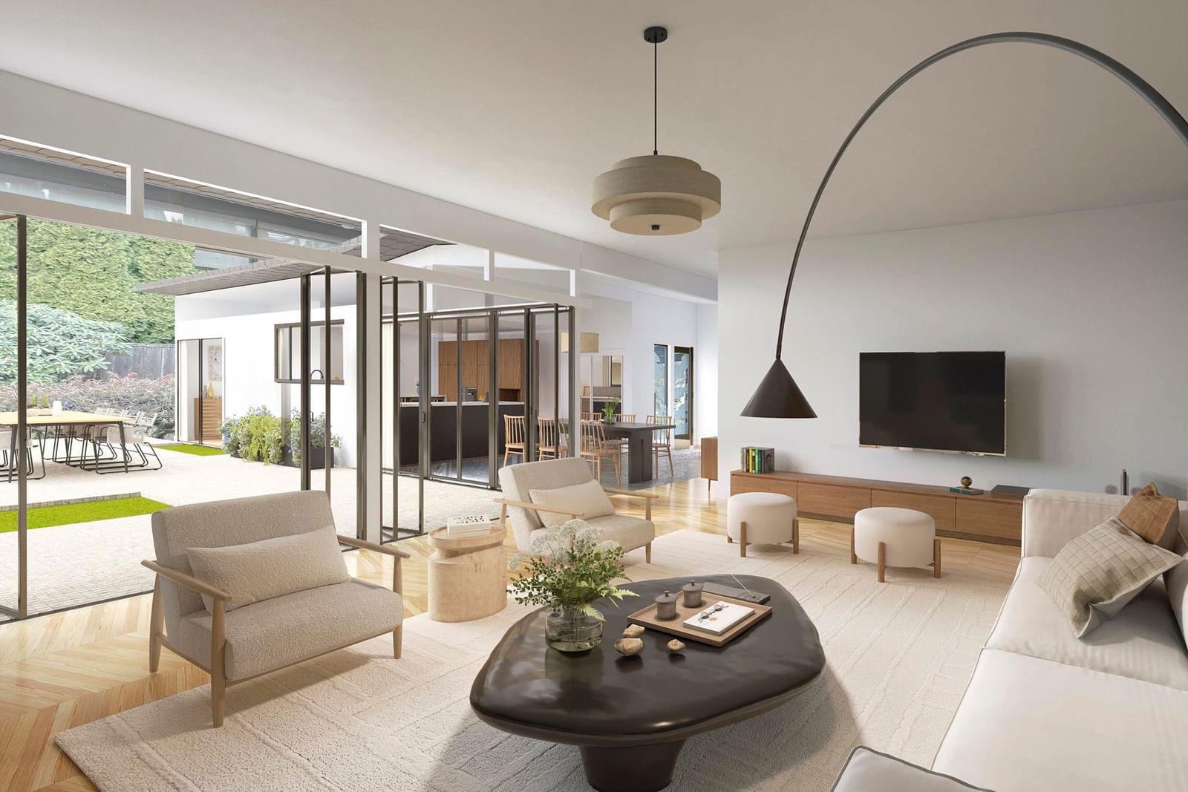
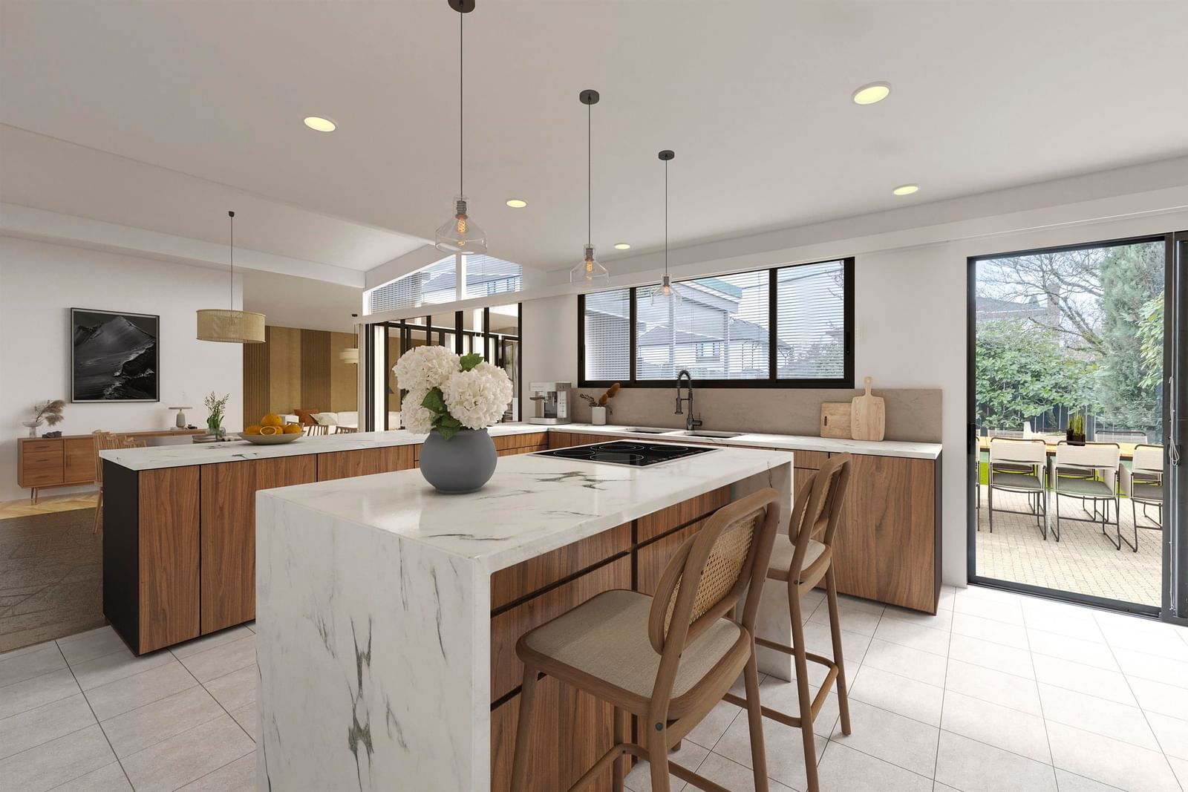
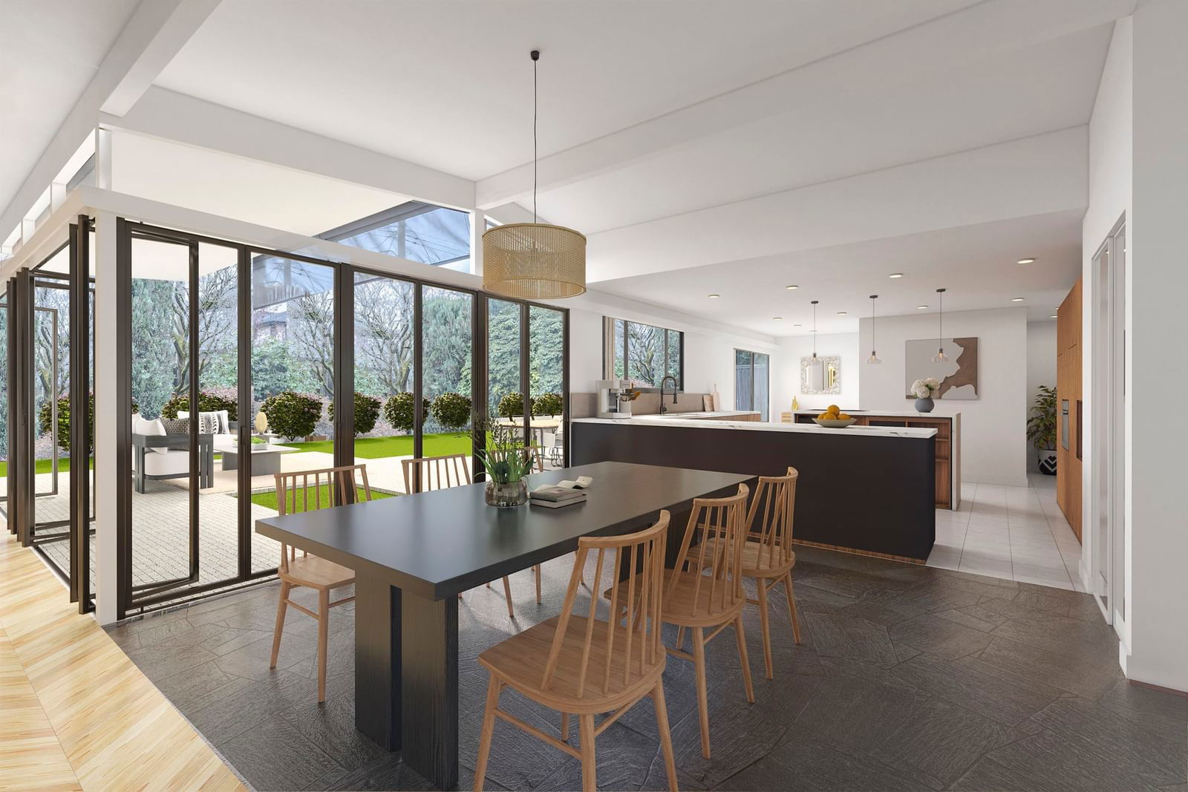
Property Overview
Home Type
Detached
Building Type
House
Lot Size
7405 Sqft
Community
None
Beds
5
Heating
Natural Gas
Full Baths
3
Half Baths
1
Parking Space(s)
10
Year Built
1959
Property Taxes
—
Days on Market
106
MLS® #
R2866279
Price / Sqft
$1,087
Land Use
R1-1
Style
Bungalow
Description
Collapse
Estimated buyer fees
| List price | $3,900,000 |
| Typical buy-side realtor | $46,920 |
| Bōde | $0 |
| Saving with Bōde | $46,920 |
When you are empowered by Bōde, you don't need an agent to buy or sell your home. For the ultimate buying experience, connect directly with a Bōde seller.
Interior Details
Expand
Flooring
Carpet
Heating
See Home Description
Number of fireplaces
2
Basement details
Finished
Basement features
Full
Suite status
Suite
Exterior Details
Expand
Exterior
Stucco, Wood Siding
Number of finished levels
2
Exterior features
Concrete
Construction type
Wood Frame
Roof type
Tar / Gravel
Foundation type
Concrete
More Information
Expand
Property
Community features
Shopping Nearby
Front exposure
Multi-unit property?
Data Unavailable
Number of legal units for sale
HOA fee
HOA fee includes
See Home Description
Parking
Parking space included
Yes
Total parking
10
Parking features
No Garage
This REALTOR.ca listing content is owned and licensed by REALTOR® members of The Canadian Real Estate Association.
