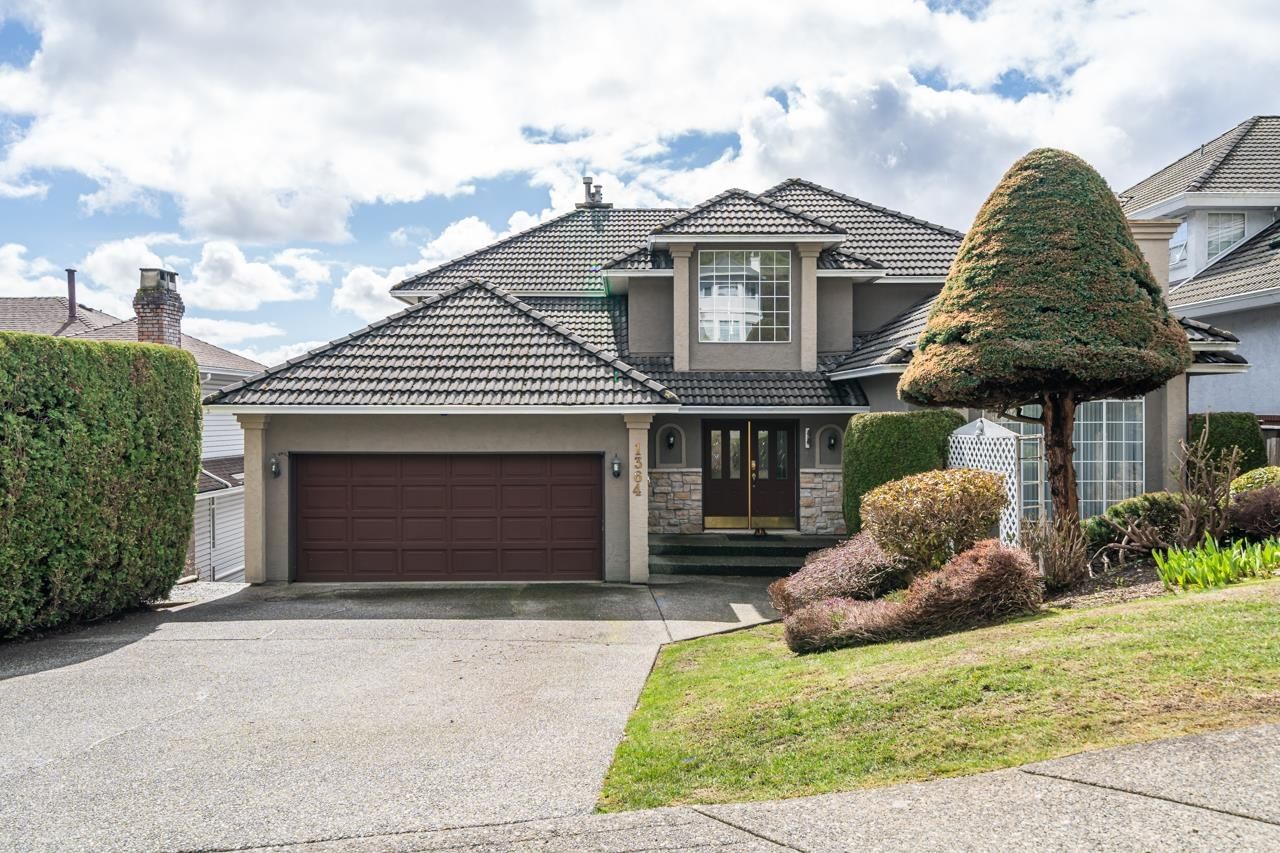1364 Honeysuckle Lane, Coquitlam, BC V3E2P1
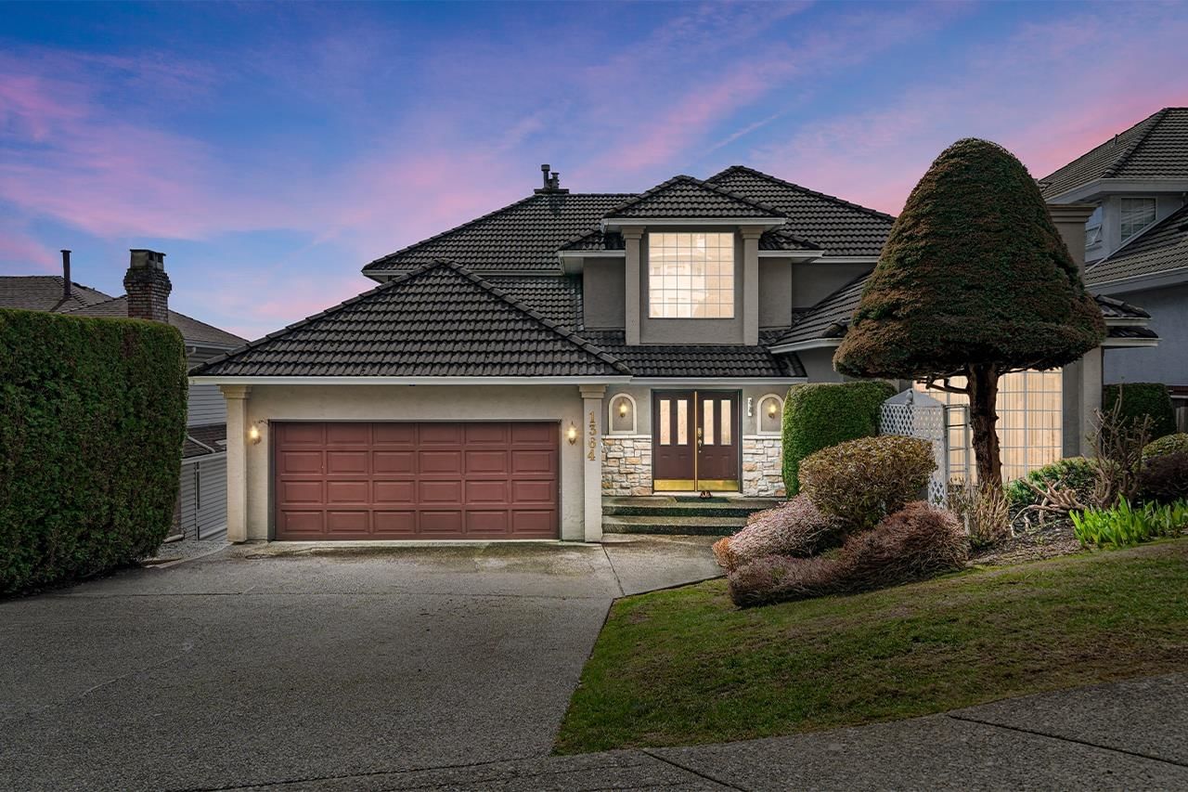
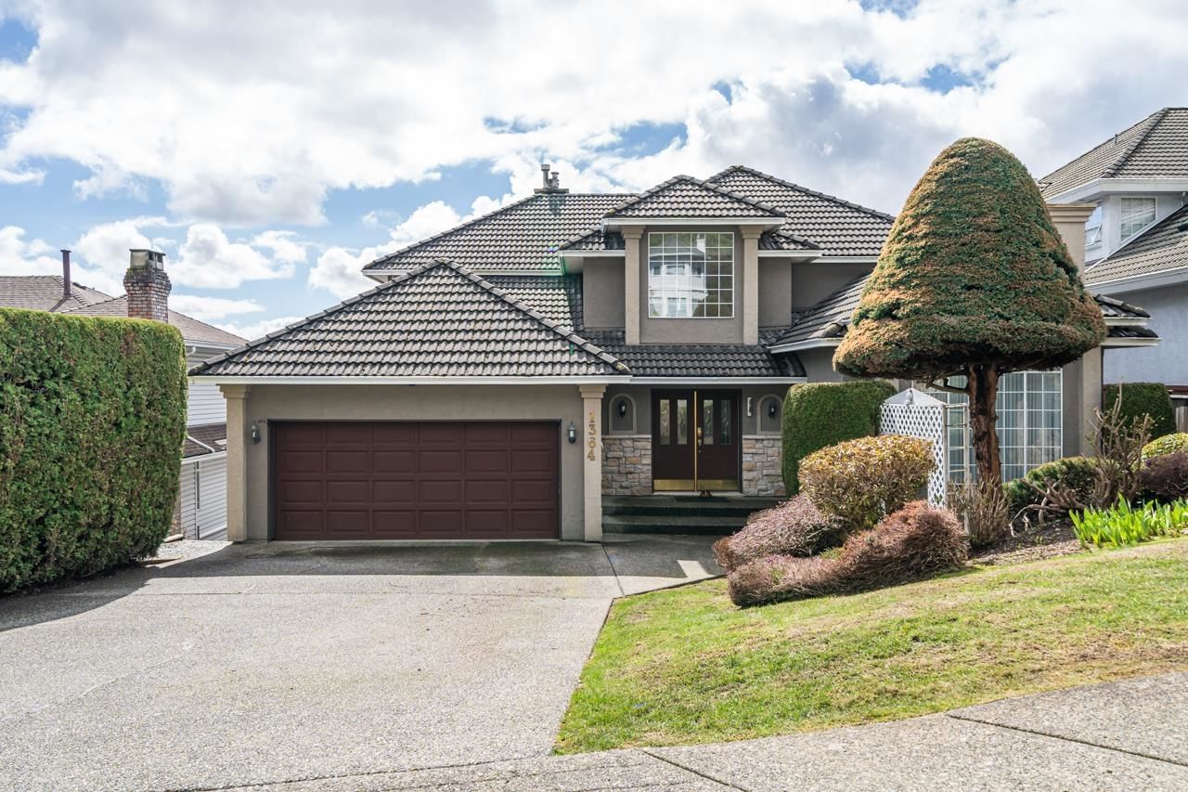
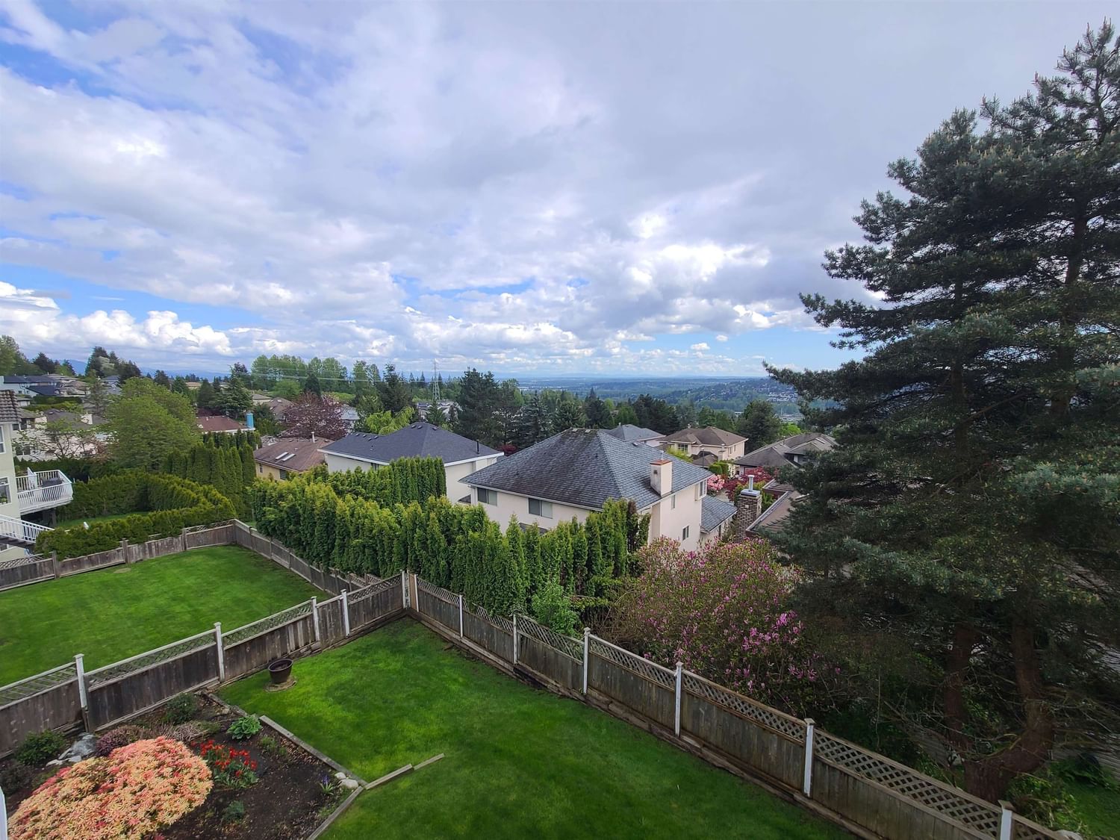
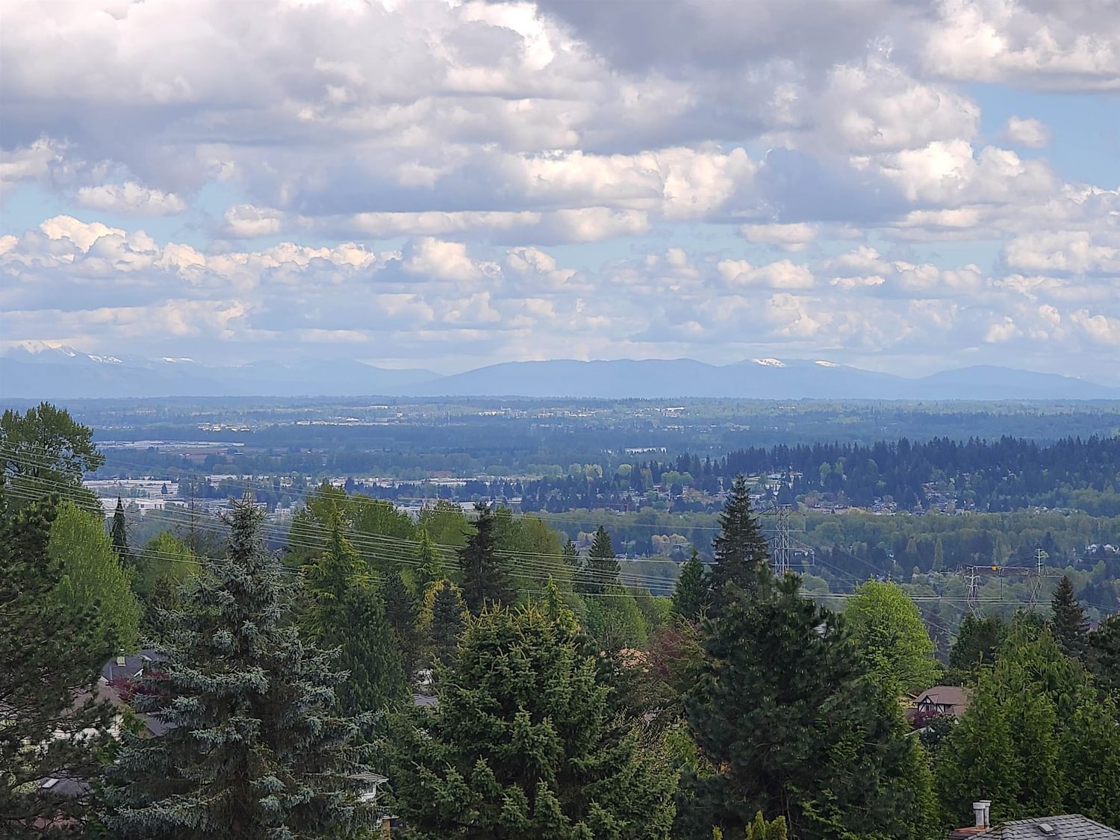
Property Overview
Home Type
Detached
Building Type
House
Lot Size
6970 Sqft
Community
Westwood Summit
Beds
7
Full Baths
3
Half Baths
1
Parking Space(s)
4
Year Built
1989
Property Taxes
—
Days on Market
4
MLS® #
R2865832
Price / Sqft
$420
Land Use
RES
Style
Two Storey
Description
Collapse
Estimated buyer fees
| List price | $2,036,000 |
| Typical buy-side realtor | $25,484 |
| Bōde | $0 |
| Saving with Bōde | $25,484 |
When you are empowered by Bōde, you don't need an agent to buy or sell your home. For the ultimate buying experience, connect directly with a Bōde seller.
Interior Details
Expand
Flooring
See Home Description
Heating
Hot Water
Number of fireplaces
0
Basement details
Finished
Basement features
Full
Suite status
Suite
Appliances included
Microwave, Refrigerator
Exterior Details
Expand
Exterior
Stucco
Number of finished levels
2
Exterior features
Frame - Wood
Construction type
See Home Description
Roof type
Other
Foundation type
Concrete
More Information
Expand
Property
Community features
Golf, Shopping Nearby
Front exposure
Multi-unit property?
Data Unavailable
Number of legal units for sale
HOA fee
HOA fee includes
See Home Description
Parking
Parking space included
Yes
Total parking
4
Parking features
No Garage
This REALTOR.ca listing content is owned and licensed by REALTOR® members of The Canadian Real Estate Association.
