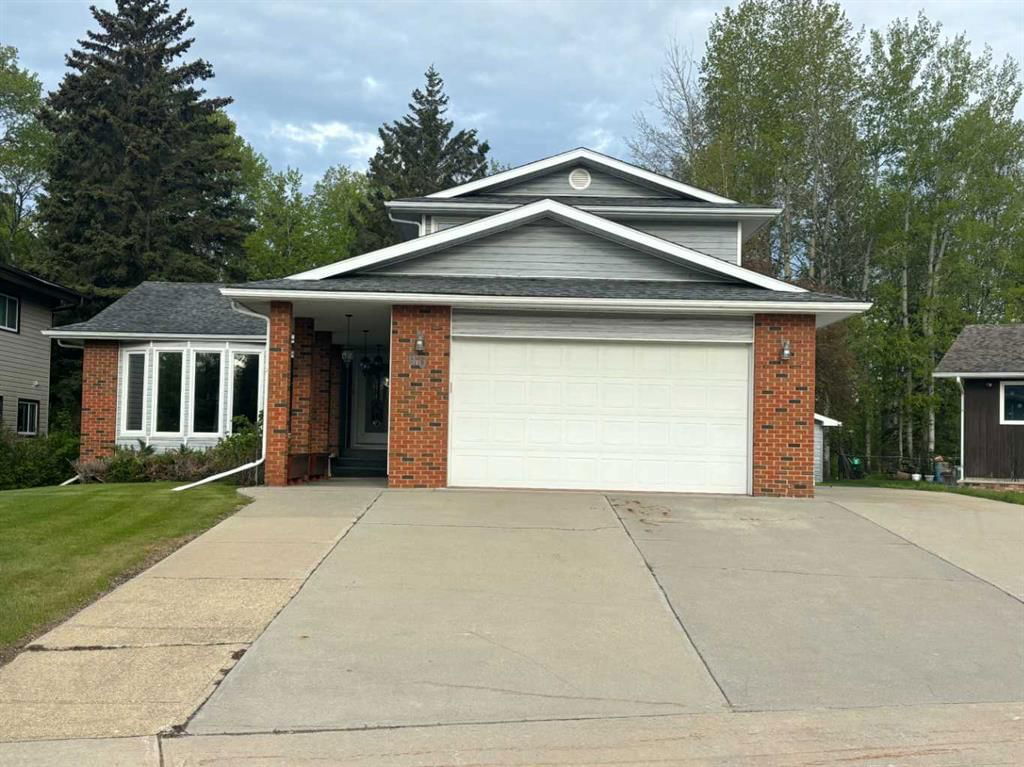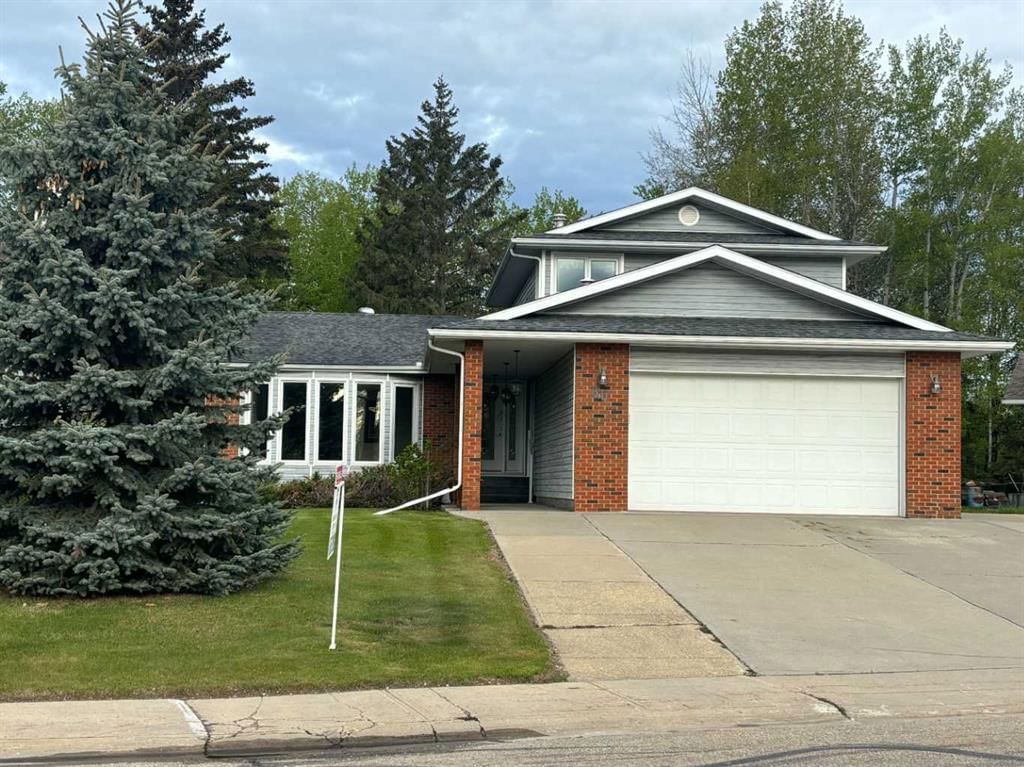60 Baxter Crescent, Whitecourt, AB T7S1E6
$410,000
Beds
4
Baths
3.5
Sqft
2073




Property Overview
Home Type
Detached
Building Type
House
Lot Size
8276 Sqft
Community
None
Beds
4
Heating
Natural Gas
Full Baths
3
Cooling
Air Conditioning (Central)
Half Baths
1
Parking Space(s)
6
Year Built
1976
Property Taxes
—
Days on Market
104
MLS® #
A2119643
Price / Sqft
$198
Land Use
R-1A LOW DENSITY RESIDENT
Style
One And Half Storey
Description
Collapse
Estimated buyer fees
| List price | $410,000 |
| Typical buy-side realtor | $8,150 |
| Bōde | $0 |
| Saving with Bōde | $8,150 |
When you are empowered by Bōde, you don't need an agent to buy or sell your home. For the ultimate buying experience, connect directly with a Bōde seller.
Interior Details
Expand
Flooring
Laminate Flooring
Heating
See Home Description
Cooling
Air Conditioning (Central)
Number of fireplaces
2
Basement details
Finished
Basement features
Full
Suite status
Suite
Appliances included
Dishwasher, Dryer, Garage Control(s), Refrigerator, Stove(s), Dishwasher, Window Coverings
Exterior Details
Expand
Exterior
Brick, Vinyl Siding
Number of finished levels
Construction type
See Home Description
Roof type
Asphalt Shingles
Foundation type
Concrete
More Information
Expand
Property
Community features
Airport/Runway, Fishing, Golf, Lake, Park
Front exposure
Multi-unit property?
Data Unavailable
Number of legal units for sale
HOA fee
HOA fee includes
See Home Description
Parking
Parking space included
Yes
Total parking
6
Parking features
No Garage
This REALTOR.ca listing content is owned and licensed by REALTOR® members of The Canadian Real Estate Association.


































