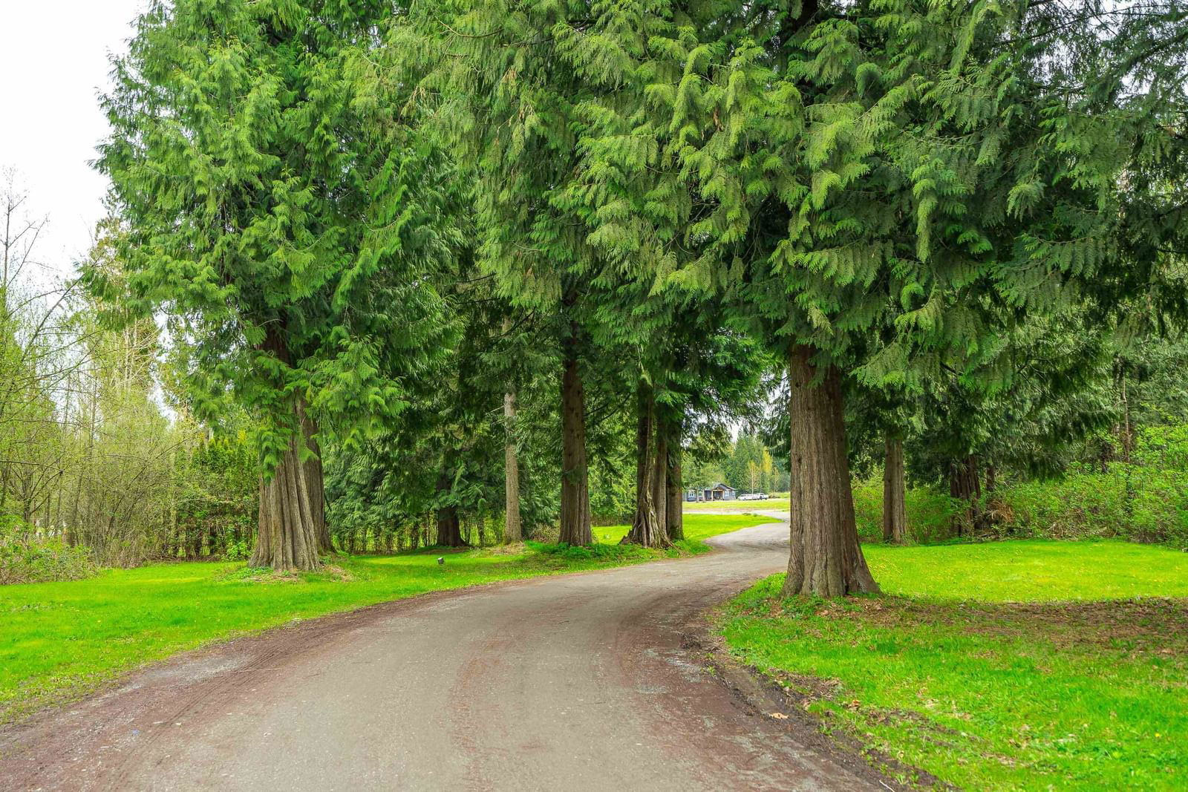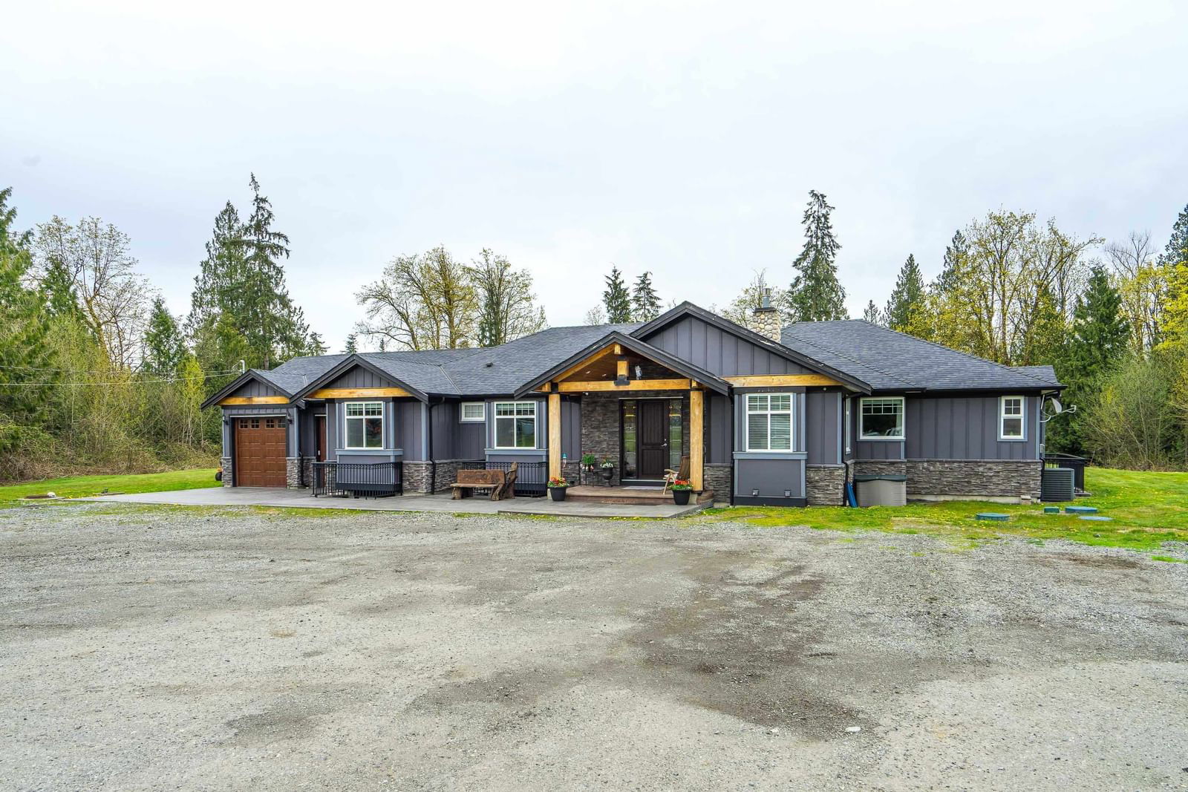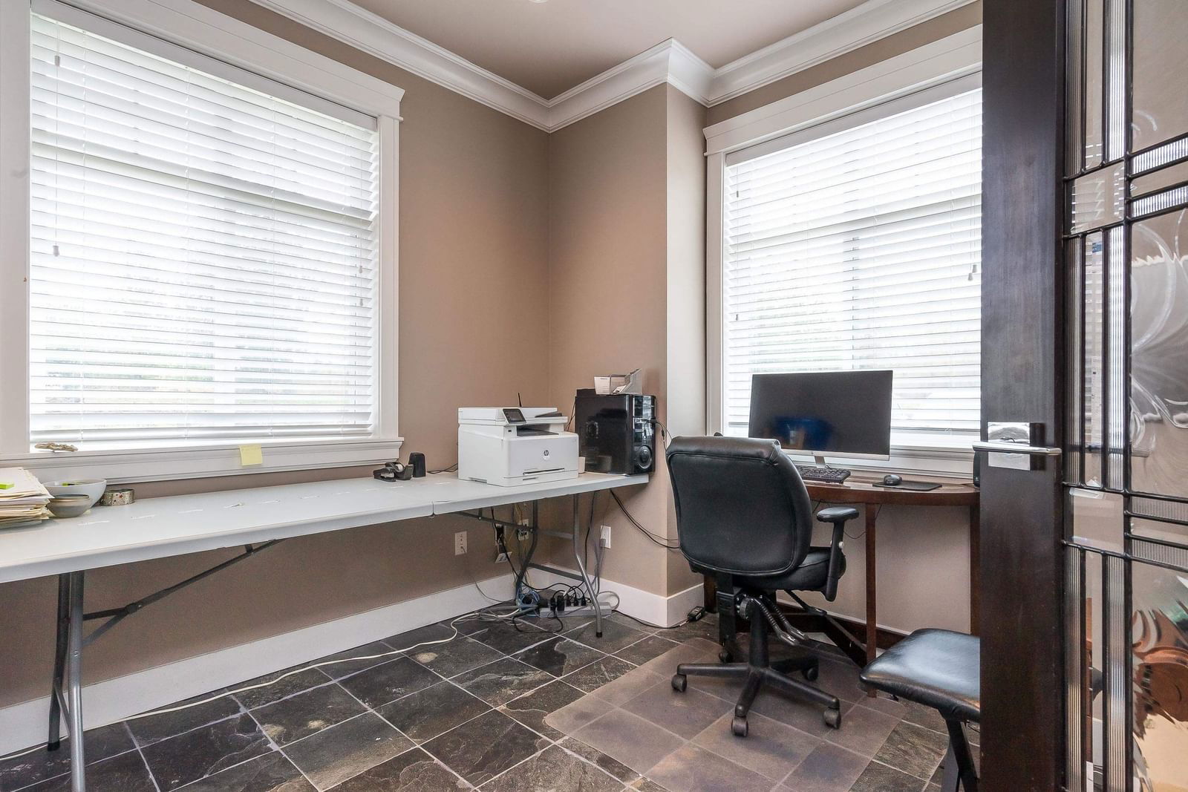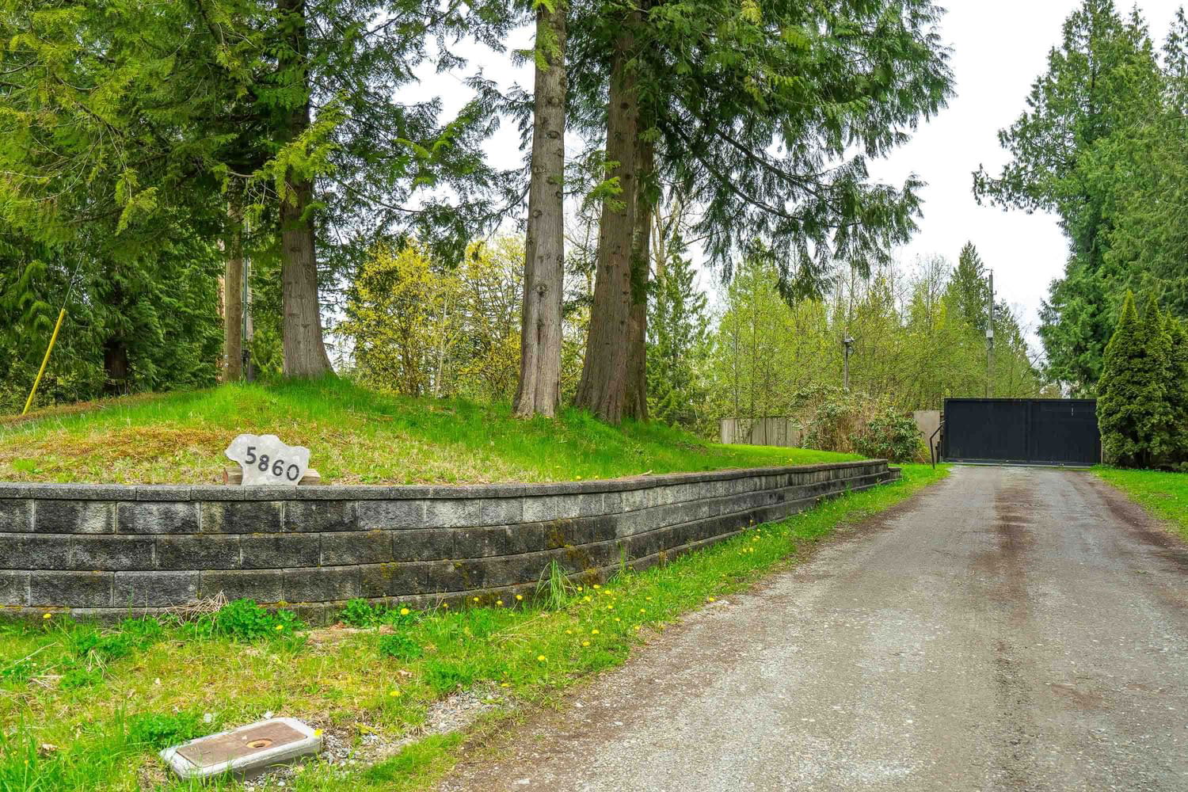5860 Baynes Street, Abbotsford, BC V4X1J9




Property Overview
Home Type
Detached
Building Type
Acreage with House
Lot Size
35 Acres
Community
Bradner
Beds
5
Heating
Natural Gas
Full Baths
4
Half Baths
1
Parking Space(s)
10
Year Built
2013
Property Taxes
—
Days on Market
121
MLS® #
R2864175
Price / Sqft
$992
Land Use
A-1
Style
Bungalow
Description
Collapse
Estimated buyer fees
| List price | $5,800,000 |
| Typical buy-side realtor | $68,770 |
| Bōde | $0 |
| Saving with Bōde | $68,770 |
When you are empowered by Bōde, you don't need an agent to buy or sell your home. For the ultimate buying experience, connect directly with a Bōde seller.
Interior Details
Expand
Flooring
See Home Description
Heating
Heat Pump
Number of fireplaces
2
Basement details
None
Basement features
Full
Suite status
Suite
Exterior Details
Expand
Exterior
Hardie Cement Fiber Board, Stone, Wood Siding
Number of finished levels
2
Exterior features
Frame - Wood
Construction type
Wood Frame
Roof type
Asphalt Shingles
Foundation type
Concrete
More Information
Expand
Property
Community features
None
Front exposure
Multi-unit property?
Data Unavailable
Number of legal units for sale
HOA fee
HOA fee includes
See Home Description
Parking
Parking space included
Yes
Total parking
10
Parking features
No Garage
This REALTOR.ca listing content is owned and licensed by REALTOR® members of The Canadian Real Estate Association.


































