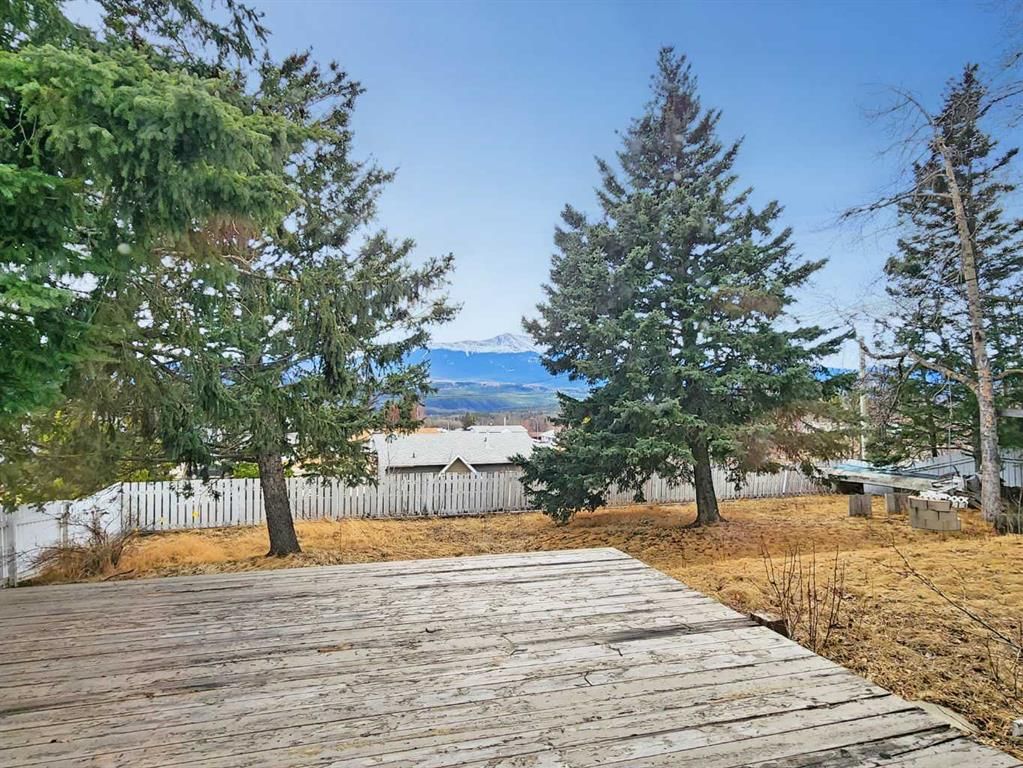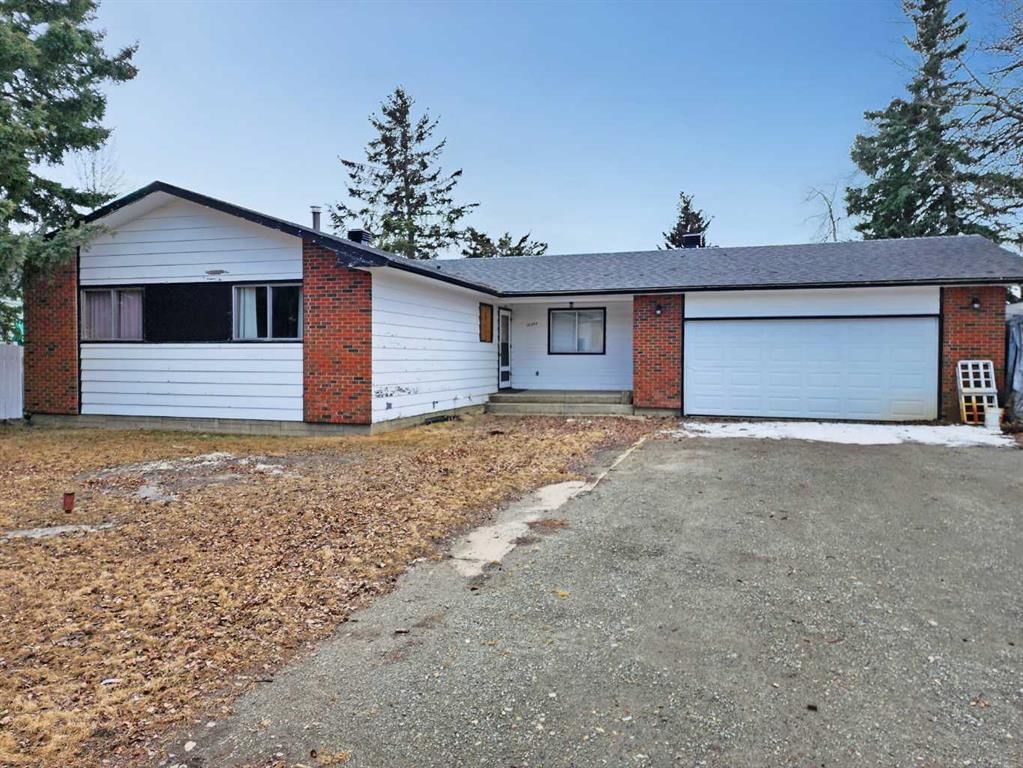10333 101 Avenue, Grande Cache, AB T0E0y0
$180,000
Beds
3
Baths
3
Sqft
1212




Property Overview
Home Type
Detached
Building Type
House
Lot Size
9148 Sqft
Community
None
Beds
3
Full Baths
3
Half Baths
0
Parking Space(s)
5
Year Built
1971
Property Taxes
—
Days on Market
92
MLS® #
A2119285
Price / Sqft
$149
Land Use
R-1 B
Style
Bungalow
Description
Collapse
Estimated buyer fees
| List price | $180,000 |
| Typical buy-side realtor | $4,700 |
| Bōde | $0 |
| Saving with Bōde | $4,700 |
When you are empowered by Bōde, you don't need an agent to buy or sell your home. For the ultimate buying experience, connect directly with a Bōde seller.
Interior Details
Expand
Flooring
Carpet, Hardwood, Vinyl Plank
Heating
See Home Description
Number of fireplaces
0
Basement details
Partly Finished
Basement features
Part
Suite status
Suite
Appliances included
Dishwasher, Electric Range, Refrigerator
Exterior Details
Expand
Exterior
Brick, Wood Siding
Number of finished levels
1
Construction type
Wood Frame
Roof type
Asphalt Shingles
Foundation type
Concrete
More Information
Expand
Property
Community features
Clubhouse, Fishing, Golf, Lake, Park
Front exposure
Multi-unit property?
Data Unavailable
Number of legal units for sale
HOA fee
HOA fee includes
See Home Description
Parking
Parking space included
Yes
Total parking
5
Parking features
No Garage
This REALTOR.ca listing content is owned and licensed by REALTOR® members of The Canadian Real Estate Association.










