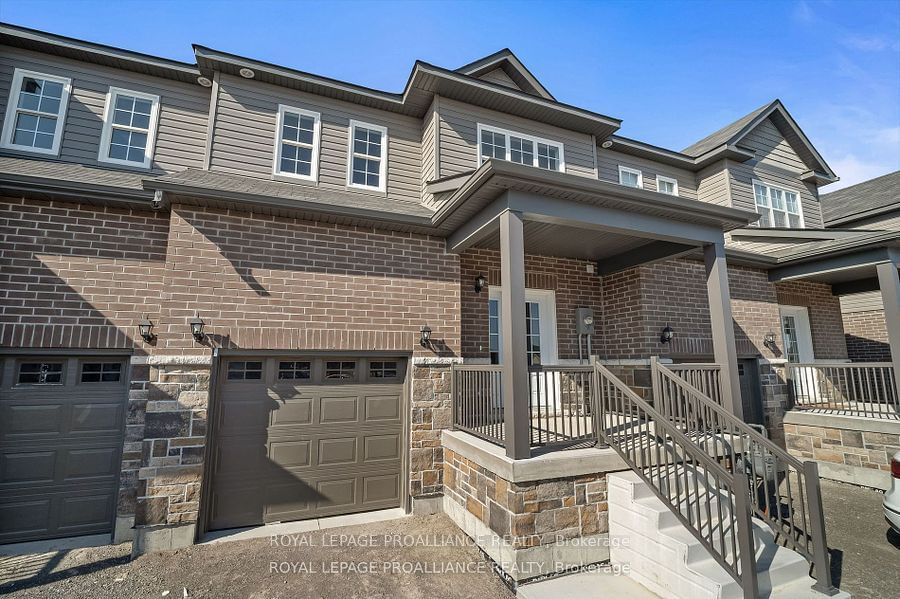479 Hayward Street, Cobourg, ON K9A3N5
$749,000
Beds
3
Baths
3
Sqft
1500
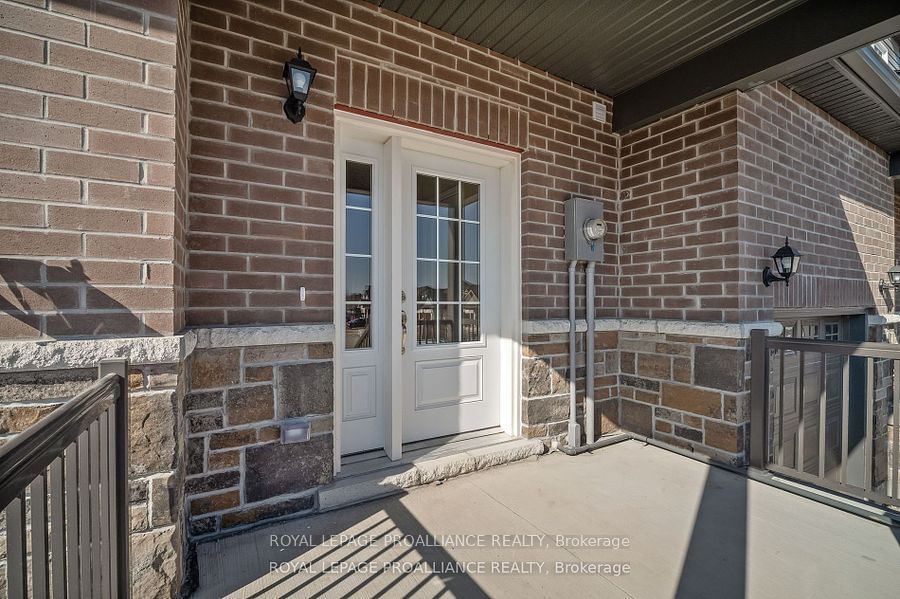
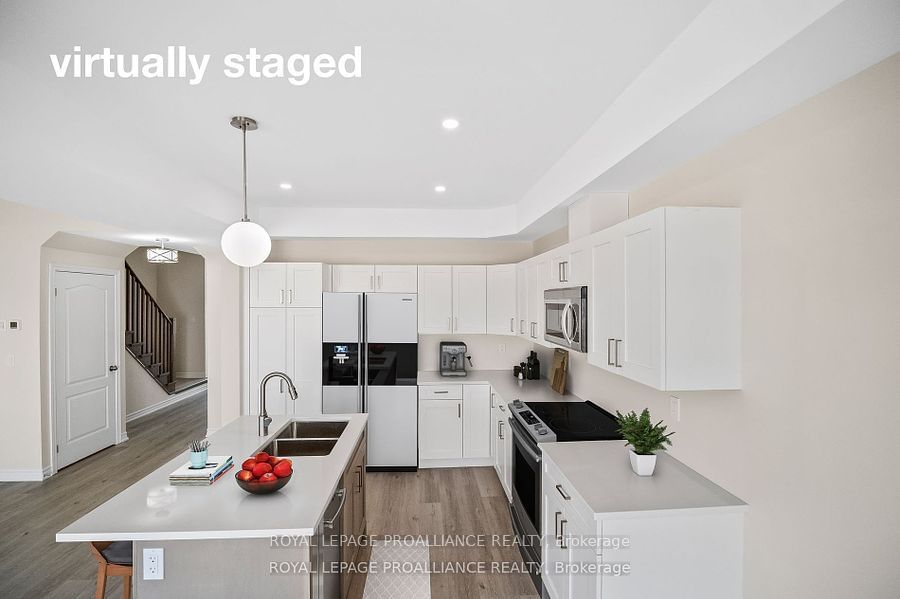
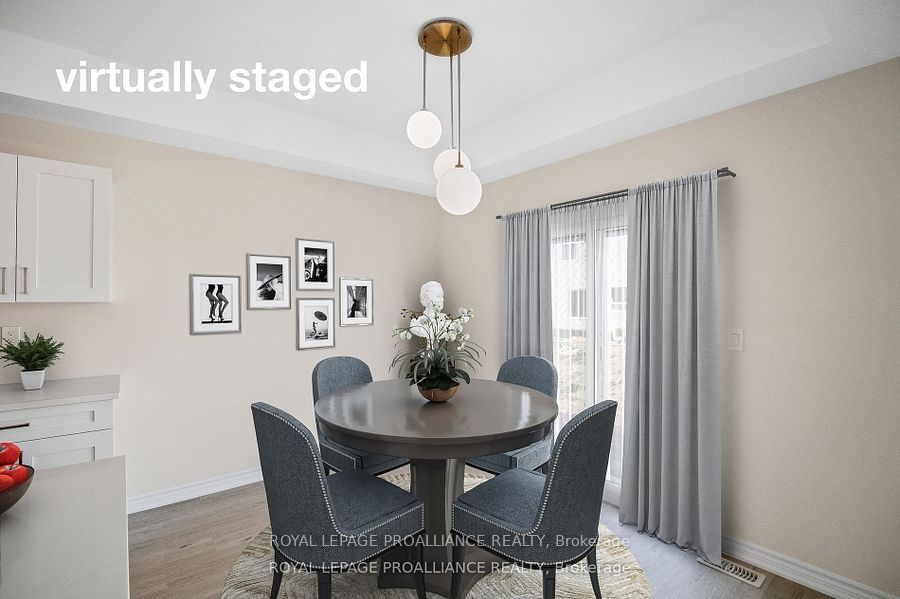
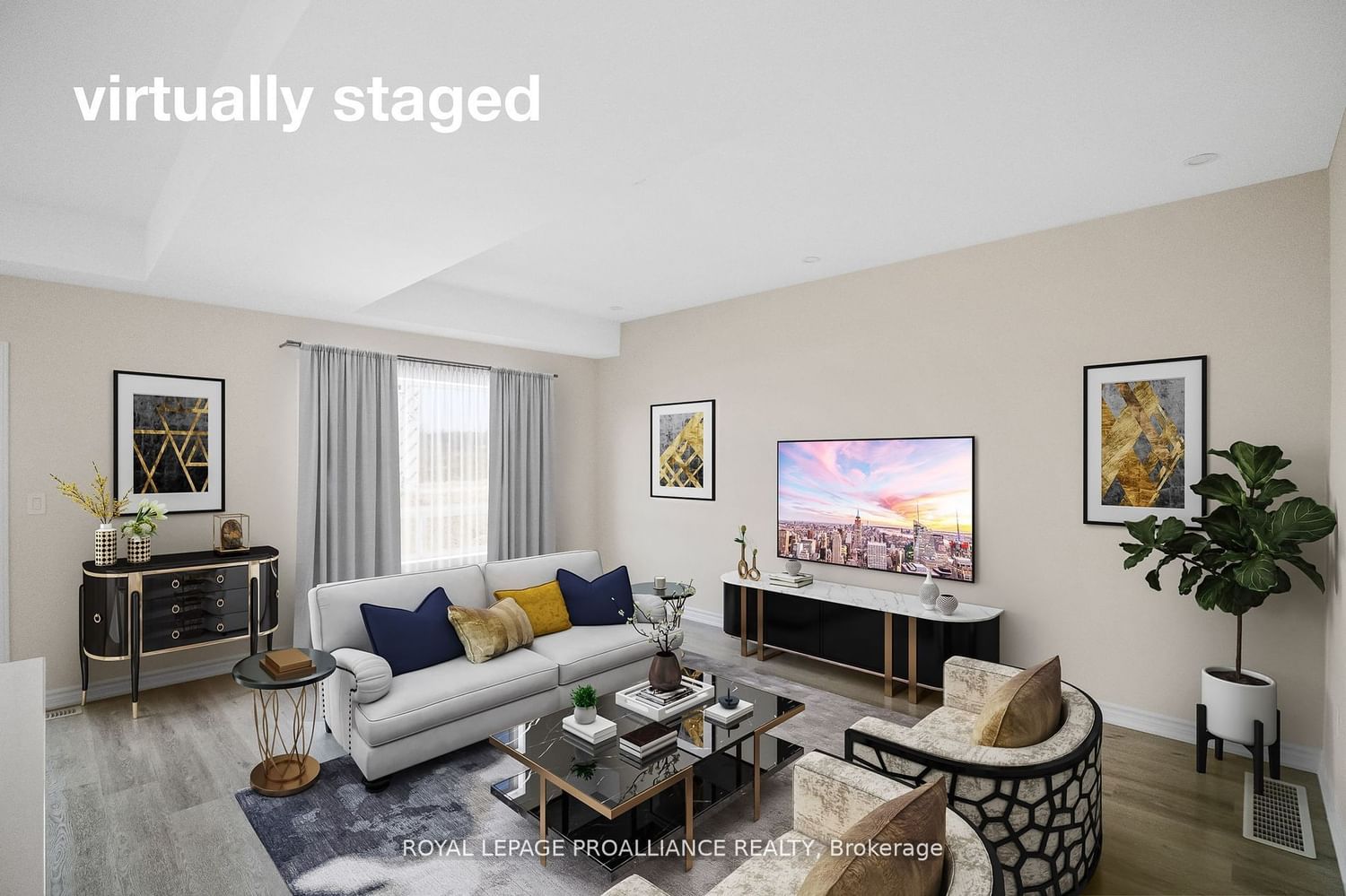
Property Overview
Home Type
Row / Townhouse
Lot Size
21780 Sqft
Community
None
Beds
3
Full Baths
3
Cooling
Air Conditioning (Central)
Half Baths
0
Parking Space(s)
2
Year Built
2026
Days on Market
365
MLS® #
X8192294
Price / Sqft
$499
Style
Two Storey
Description
Collapse
Estimated buyer fees
| List price | $749,000 |
| Typical buy-side realtor | $18,725 |
| Bōde | $0 |
| Saving with Bōde | $18,725 |
When you are empowered by Bōde, you don't need an agent to buy or sell your home. For the ultimate buying experience, connect directly with a Bōde seller.
Interior Details
Expand
Flooring
See Home Description
Heating
See Home Description
Cooling
Air Conditioning (Central)
Number of fireplaces
0
Basement details
None
Basement features
Full
Suite status
Suite
Exterior Details
Expand
Exterior
Brick
Number of finished levels
2
Exterior features
Stone
Construction type
See Home Description
Roof type
Asphalt Shingles
Foundation type
Concrete
More Information
Expand
Property
Community features
Golf
Front exposure
Multi-unit property?
Data Unavailable
Number of legal units for sale
HOA fee
HOA fee includes
See Home Description
Parking
Parking space included
Yes
Total parking
2
Parking features
No Garage
This REALTOR.ca listing content is owned and licensed by REALTOR® members of The Canadian Real Estate Association.
