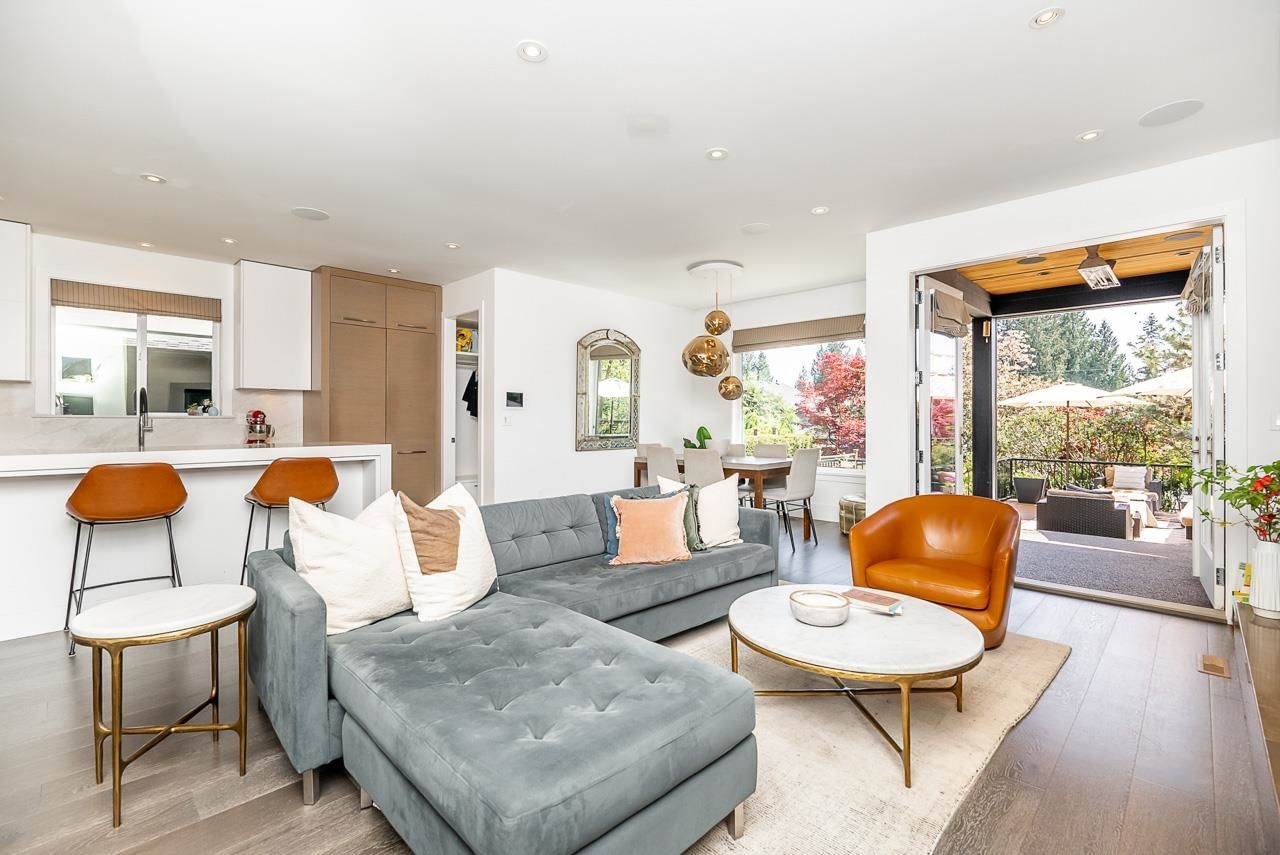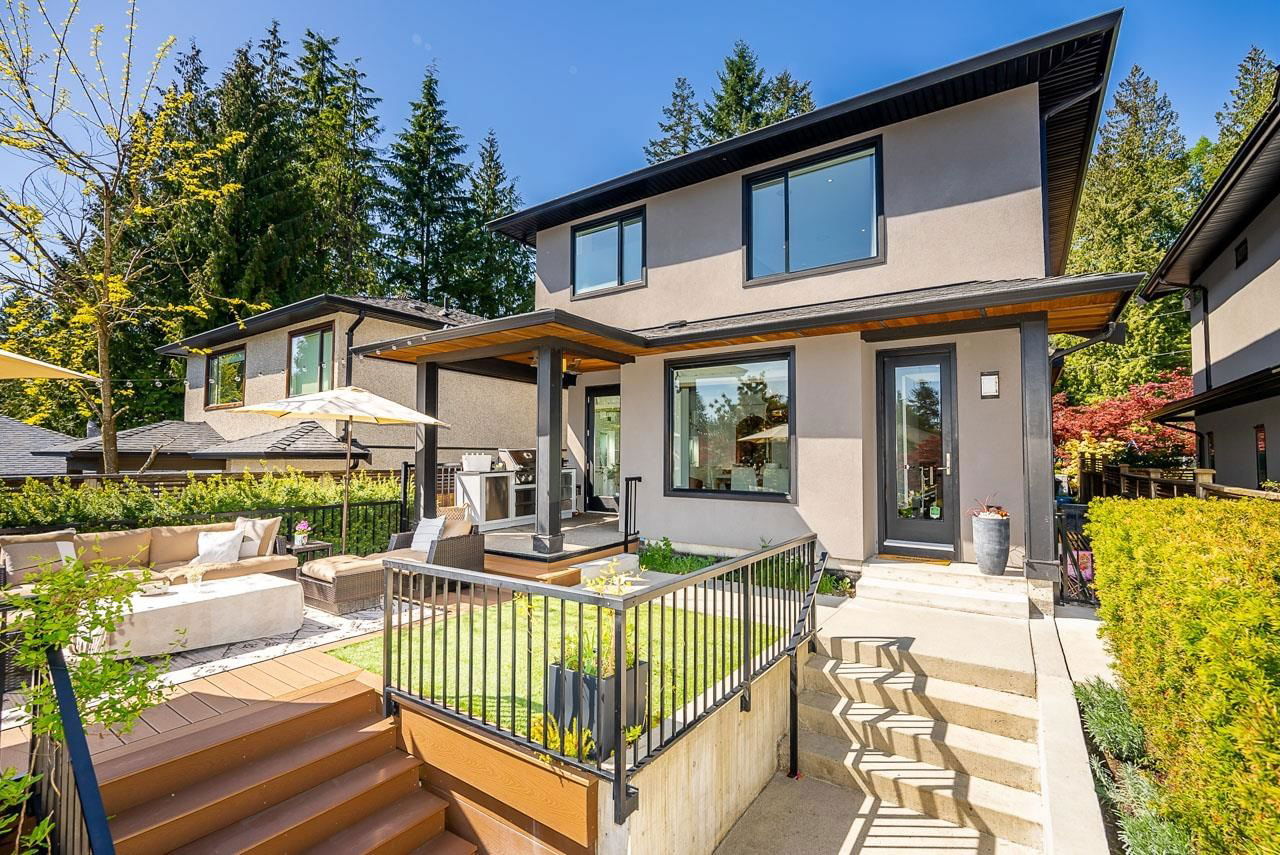1081 Prospect Avenue, North Vancouver, BC V7R2M6




Property Overview
Home Type
Detached
Building Type
House
Lot Size
4356 Sqft
Community
Canyon Heights
Beds
4
Heating
Natural Gas
Full Baths
4
Half Baths
1
Parking Space(s)
2
Year Built
2014
Property Taxes
—
Days on Market
44
MLS® #
R2864597
Price / Sqft
$913
Land Use
RS3
Style
Three Storey
Description
Collapse
Estimated buyer fees
| List price | $2,750,000 |
| Typical buy-side realtor | $33,695 |
| Bōde | $0 |
| Saving with Bōde | $33,695 |
When you are empowered by Bōde, you don't need an agent to buy or sell your home. For the ultimate buying experience, connect directly with a Bōde seller.
Interior Details
Expand
Flooring
Hardwood
Heating
See Home Description
Number of fireplaces
1
Basement details
None
Basement features
None
Suite status
Suite
Appliances included
Microwave
Exterior Details
Expand
Exterior
Stucco, Wood Siding
Number of finished levels
Exterior features
Frame - Wood
Construction type
Wood Frame
Roof type
Asphalt Shingles
Foundation type
Concrete
More Information
Expand
Property
Community features
Shopping Nearby
Front exposure
Multi-unit property?
Data Unavailable
Number of legal units for sale
HOA fee
HOA fee includes
See Home Description
Parking
Parking space included
Yes
Total parking
2
Parking features
No Garage
This REALTOR.ca listing content is owned and licensed by REALTOR® members of The Canadian Real Estate Association.

















