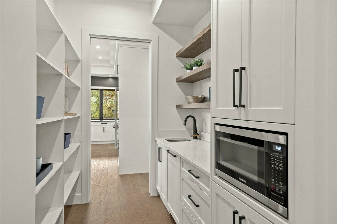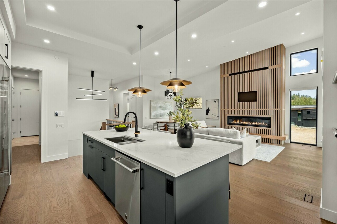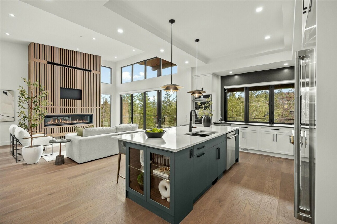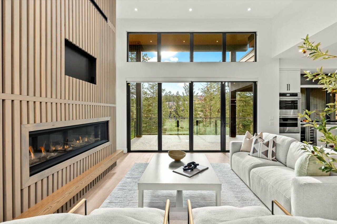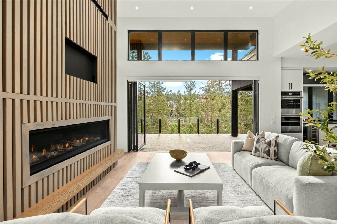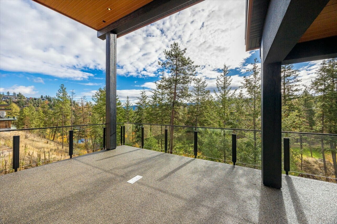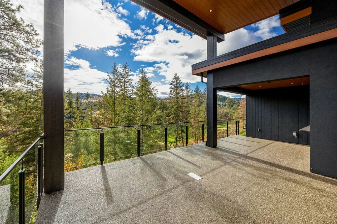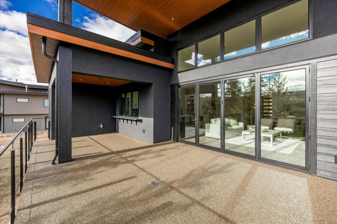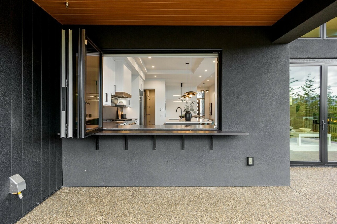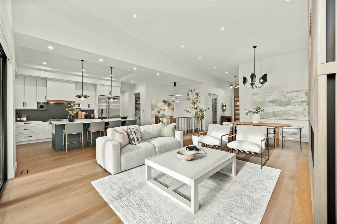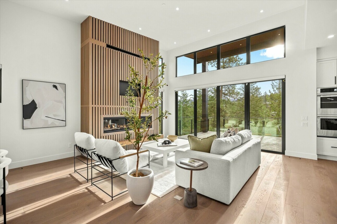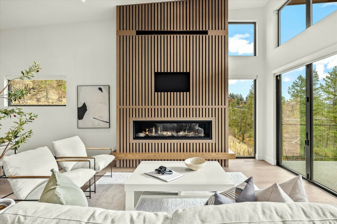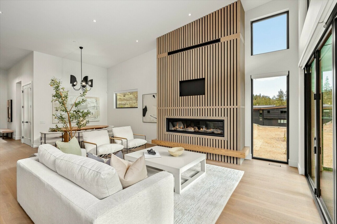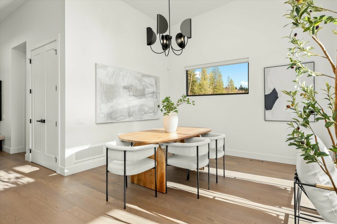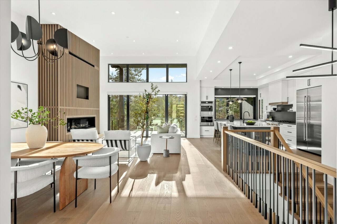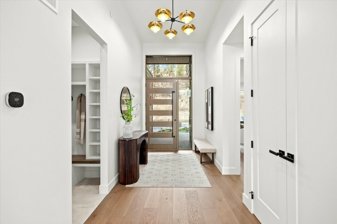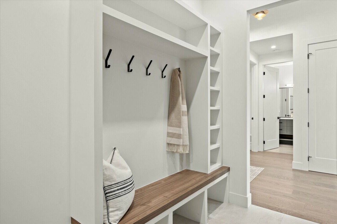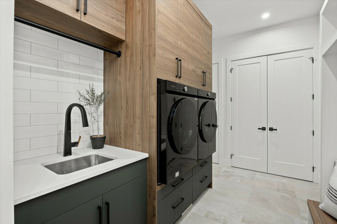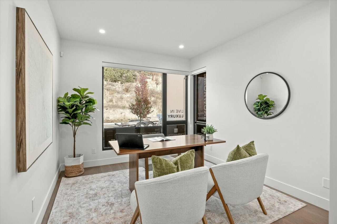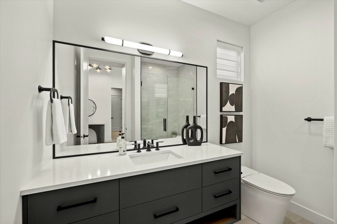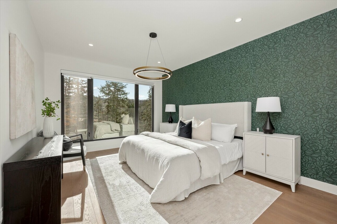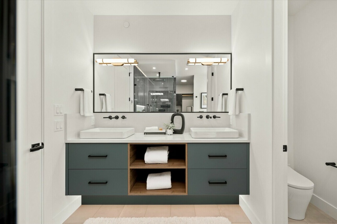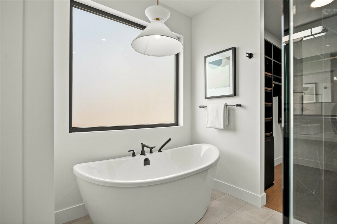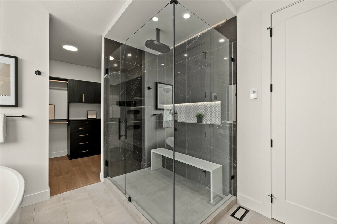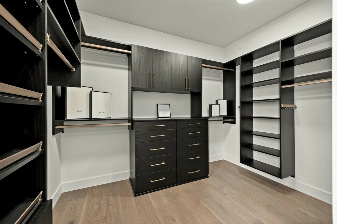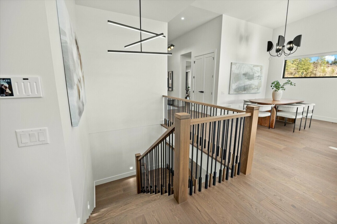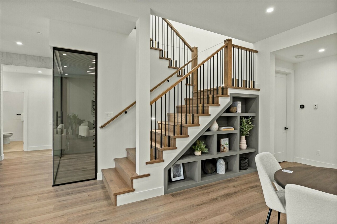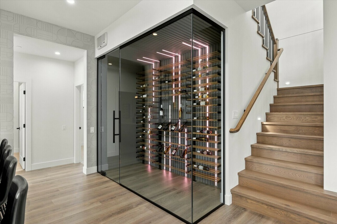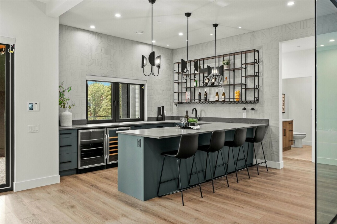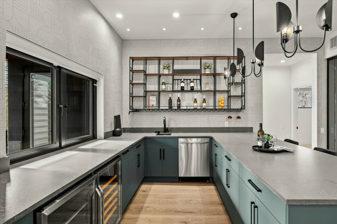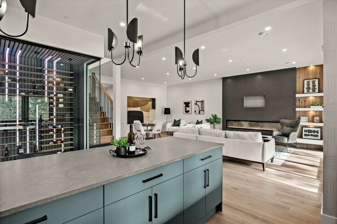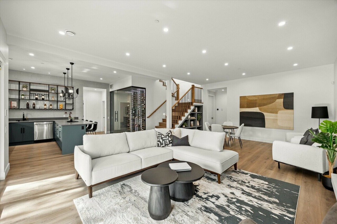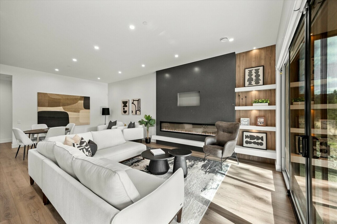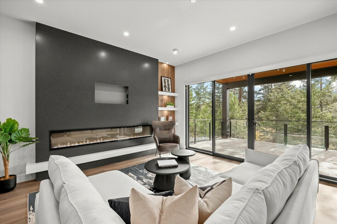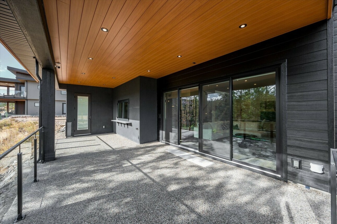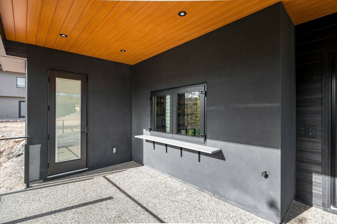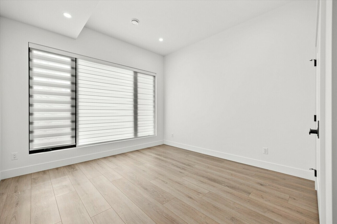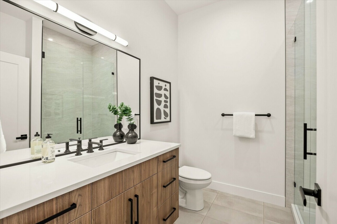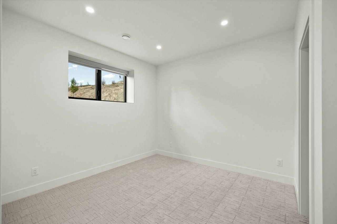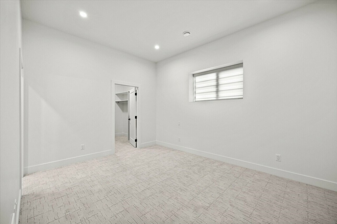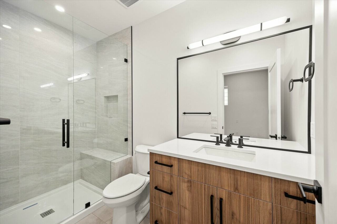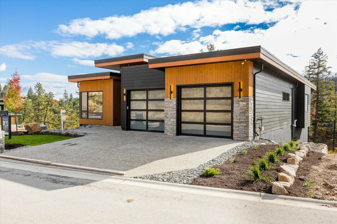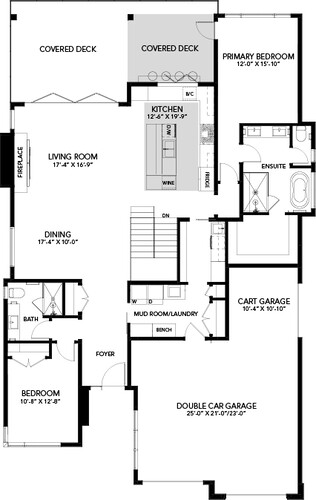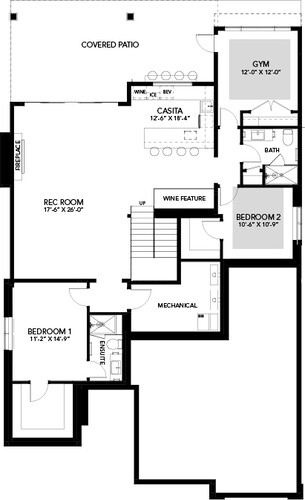124 Wildsong Crescent West, Vernon, BC V1H0A8
Bōde Listing
This home is listed without an agent, meaning you deal directly with the seller and both the buyer and seller save time and money.



Property Overview
Home Type
Detached
Building Type
House
Lot Size
7094 Sqft
Community
Predator Ridge
Beds
5
Heating
Natural Gas
Full Baths
4
Half Baths
0
Parking Space(s)
4
Year Built
2024
HOA
$320 / month
Time on Bōde
175
MLS® #
10321009
Bōde ID
18899576
Price / Sqft
$622
Land Use
RTR
Style
One And Half Storey
Owner's Highlights
Collapse
Description
Collapse
Estimated buyer fees
| List price | $2,349,900 |
| Typical buy-side realtor | $29,094 |
| Bōde | $0 |
| Saving with Bōde | $29,094 |
When you're empowered to buy your own home, you don't need an agent. And no agent means no commission. We charge no fee (to the buyer or seller) when you buy a home on Bōde, saving you both thousands.
Interior Details
Expand
Heating
Fan Coil
Number of fireplaces
Basement features
See Home Description
Suite status
Suite
Appliances included
Refrigerator, Gas Cooktop, Range Hood, Double Oven, Microwave, Dishwasher, Washer, Dryer, Bar Fridge, Wine Refrigerator
Other goods included
Total of 3 Dishwashers: Kitchen, Pantry, and Wet bar Wine Cellar/Cooler
Exterior Details
Expand
Number of finished levels
2
Construction type
Roof type
See Home Description
Foundation type
More Information
Expand
Property
Community features
Golf, Pool, Sidewalks, Tennis Court(s), Street Lights
Out buildings
None
Lot features
On Golf Course, No Neighbors Behind
Front exposure
Multi-unit property?
No
HOA fee required?
Yes
HOA fee
$320 / month
HOA fee includes
Amenities Associate with HOA/Condo
Parking
Parking space included
Yes
Total parking
4
Parking features
220 Volt Wiring In Garage Electric Vehicle Charging Station(s), Double Garage Attached
Utilities
Water supply
See Home Description
This REALTOR.ca listing content is owned and licensed by REALTOR® members of The Canadian Real Estate Association.


