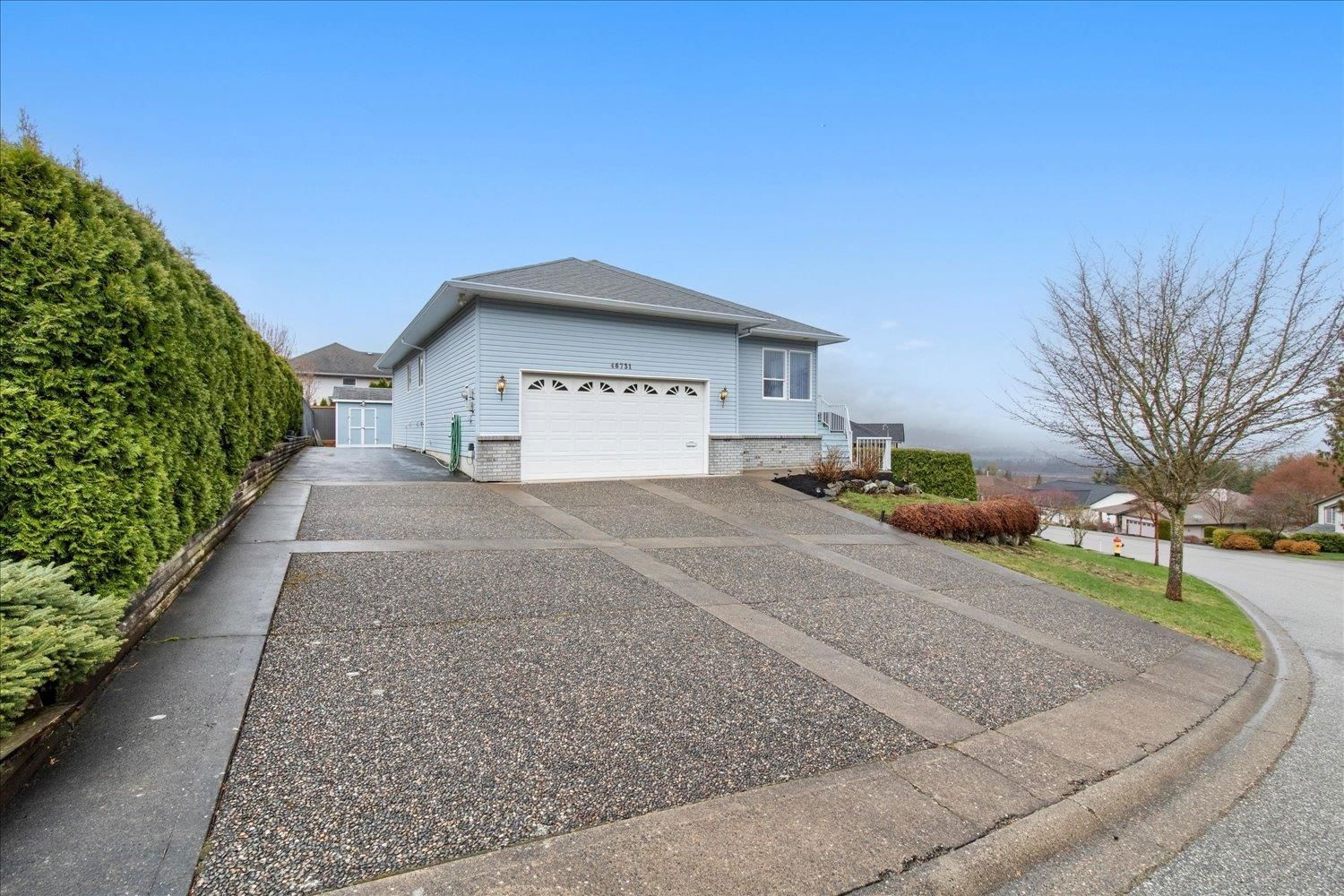46731 Braeside Avenue, Chilliwack, BC V2R5M6
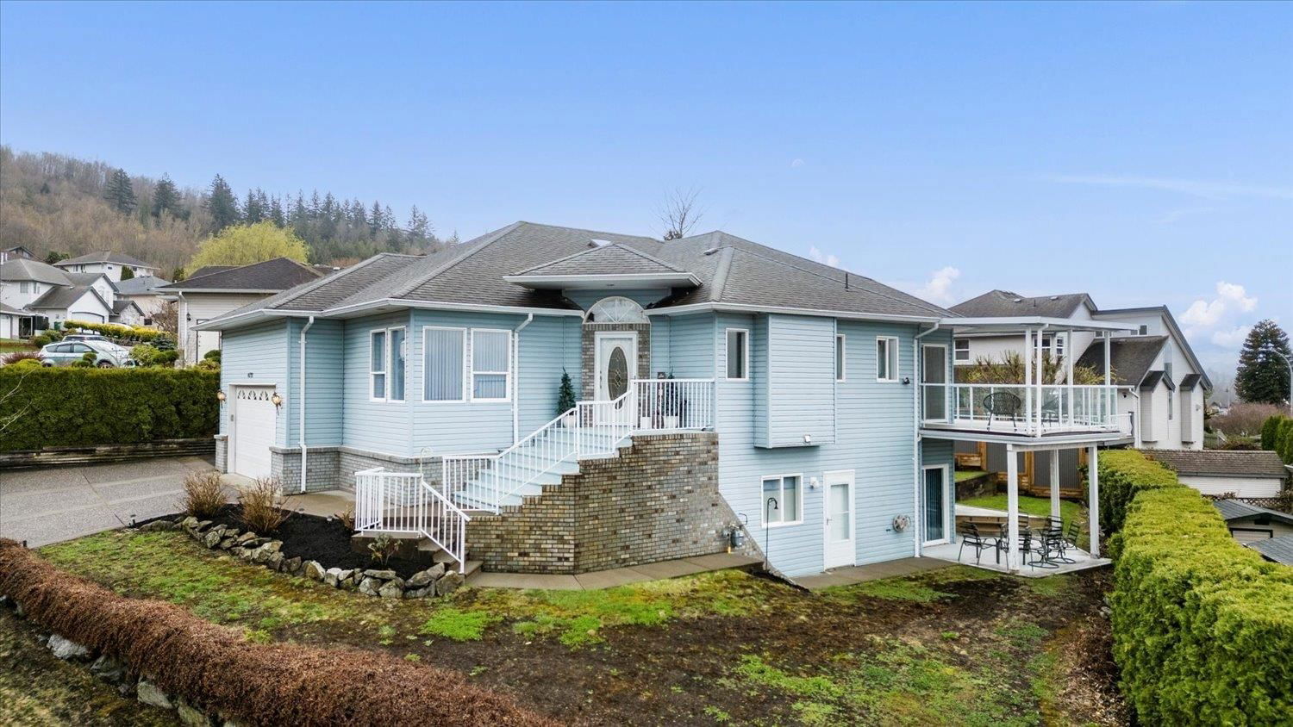
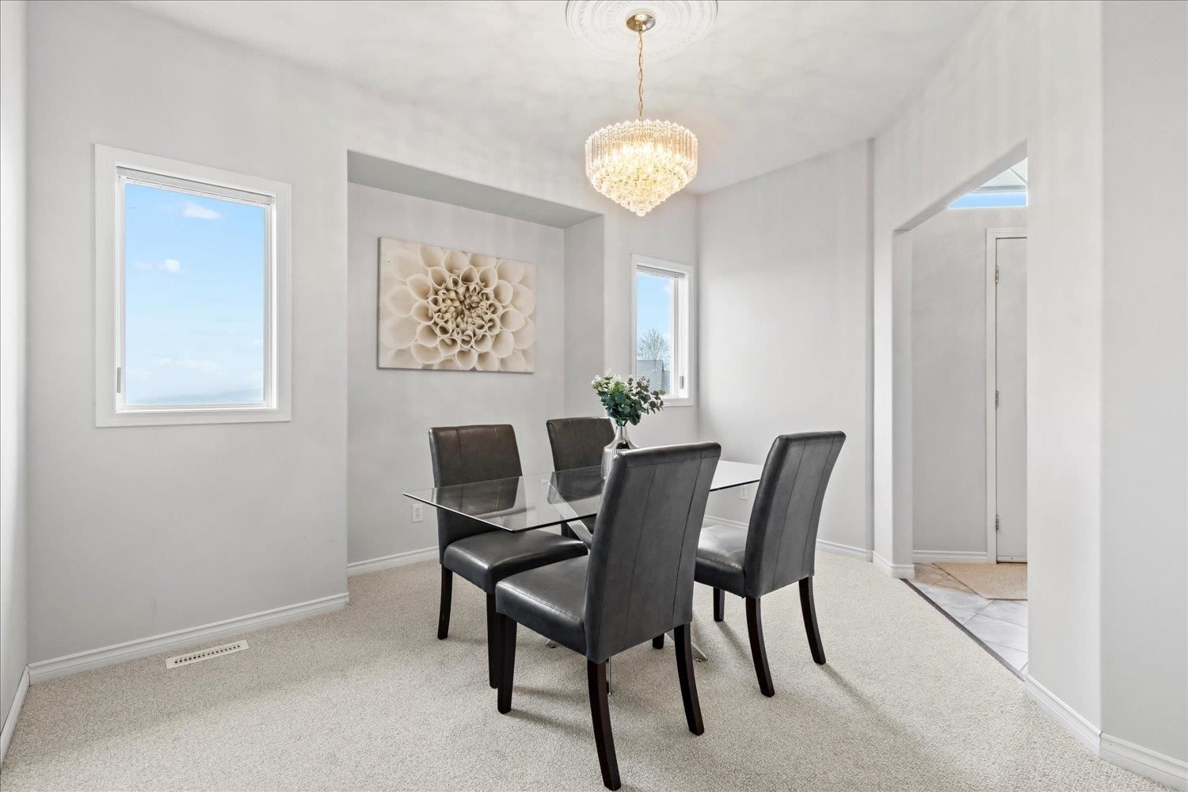
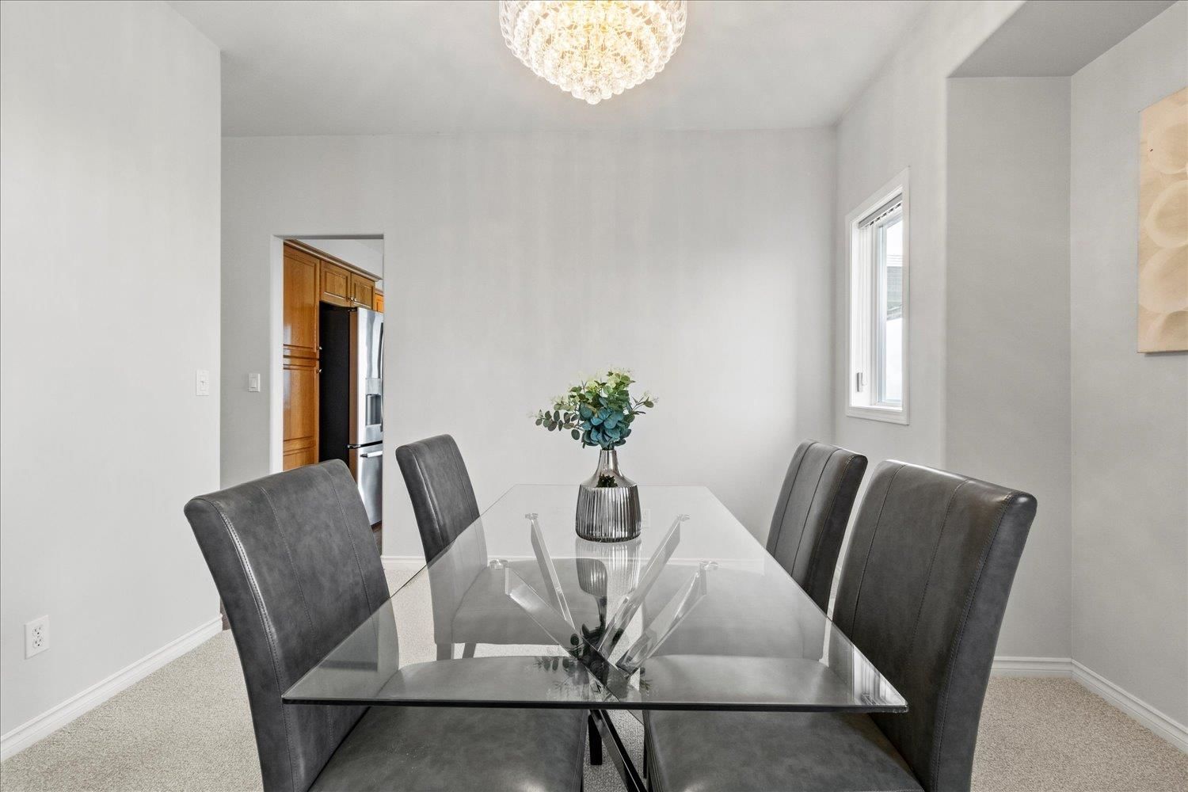
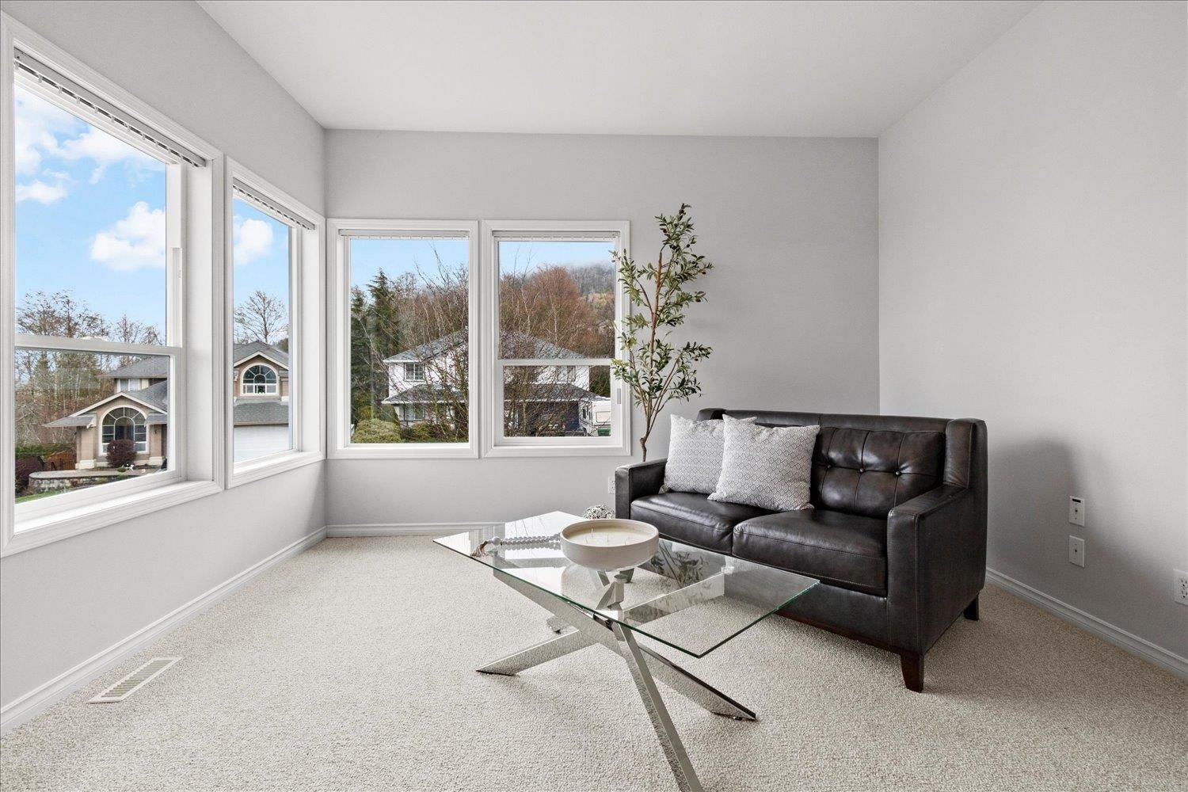
Property Overview
Home Type
Detached
Building Type
House
Lot Size
8712 Sqft
Community
Promontory
Beds
4
Full Baths
3
Half Baths
0
Parking Space(s)
2
Year Built
1997
Property Taxes
—
Days on Market
13
MLS® #
R2863494
Price / Sqft
$333
Land Use
SR
Style
Bungalow
Description
Collapse
Estimated buyer fees
| List price | $1,175,000 |
| Typical buy-side realtor | $15,583 |
| Bōde | $0 |
| Saving with Bōde | $15,583 |
When you are empowered by Bōde, you don't need an agent to buy or sell your home. For the ultimate buying experience, connect directly with a Bōde seller.
Interior Details
Expand
Flooring
Laminate Flooring, Vinyl Plank, Carpet
Heating
See Home Description
Number of fireplaces
2
Basement details
Partly Finished
Basement features
Full, Part
Suite status
Suite
Appliances included
Dishwasher, Refrigerator
Exterior Details
Expand
Exterior
Brick, Vinyl Siding
Number of finished levels
2
Exterior features
Frame - Wood
Construction type
See Home Description
Roof type
Asphalt Shingles
Foundation type
Concrete
More Information
Expand
Property
Community features
None
Front exposure
Multi-unit property?
Data Unavailable
Number of legal units for sale
HOA fee
HOA fee includes
See Home Description
Parking
Parking space included
Yes
Total parking
2
Parking features
No Garage
This REALTOR.ca listing content is owned and licensed by REALTOR® members of The Canadian Real Estate Association.
