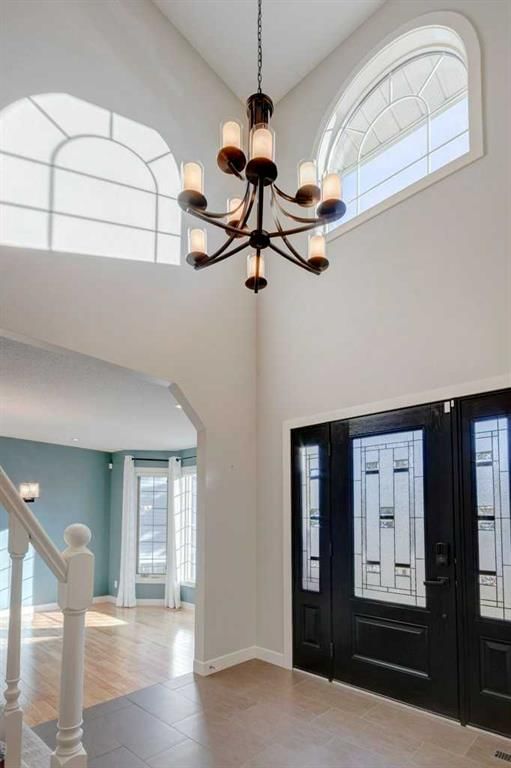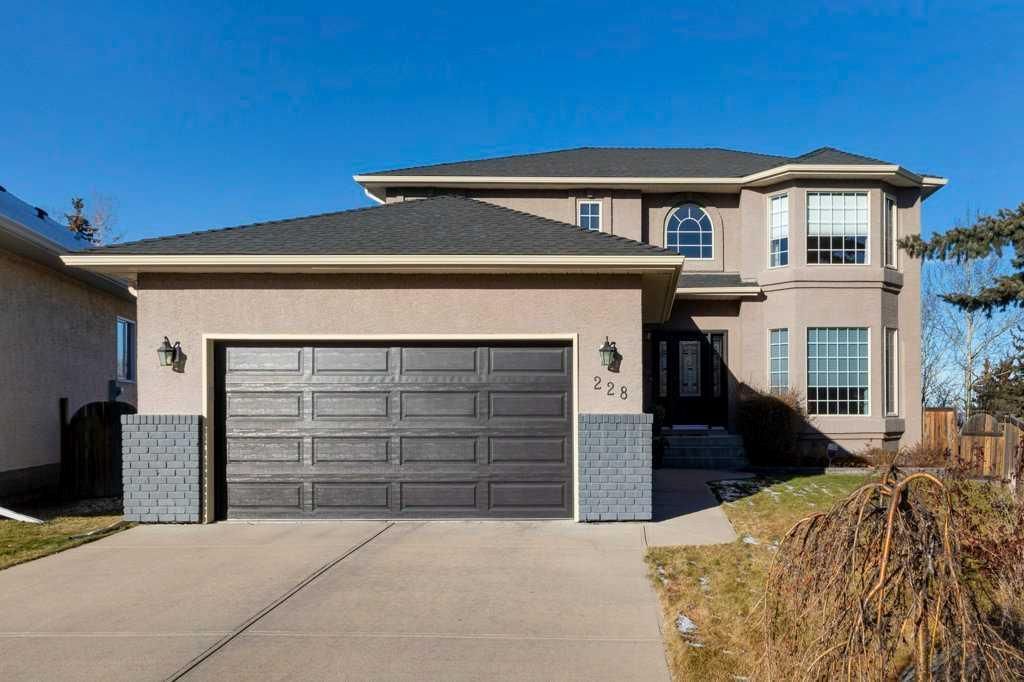228 Edgebrook Gardens Northwest, Calgary, AB T3A4Z9




Property Overview
Home Type
Detached
Building Type
House
Lot Size
7841 Sqft
Community
Edgemont
Beds
5
Heating
Natural Gas
Full Baths
3
Half Baths
1
Parking Space(s)
4
Year Built
1991
Property Taxes
—
Days on Market
10
MLS® #
A2118077
Price / Sqft
$434
Land Use
R-C1
Style
Two Storey
Description
Collapse
Estimated buyer fees
| List price | $1,128,500 |
| Typical buy-side realtor | $18,928 |
| Bōde | $0 |
| Saving with Bōde | $18,928 |
When you are empowered by Bōde, you don't need an agent to buy or sell your home. For the ultimate buying experience, connect directly with a Bōde seller.
Interior Details
Expand
Flooring
Carpet, Hardwood
Heating
See Home Description
Number of fireplaces
2
Basement details
Finished
Basement features
Full
Suite status
Suite
Exterior Details
Expand
Exterior
Brick, Stucco, Wood Siding
Number of finished levels
2
Construction type
Wood Frame
Roof type
Asphalt Shingles
Foundation type
Concrete
More Information
Expand
Property
Community features
Park, Playground
Front exposure
Multi-unit property?
Data Unavailable
Number of legal units for sale
HOA fee
HOA fee includes
See Home Description
Parking
Parking space included
Yes
Total parking
4
Parking features
Double Garage Attached
This REALTOR.ca listing content is owned and licensed by REALTOR® members of The Canadian Real Estate Association.







































