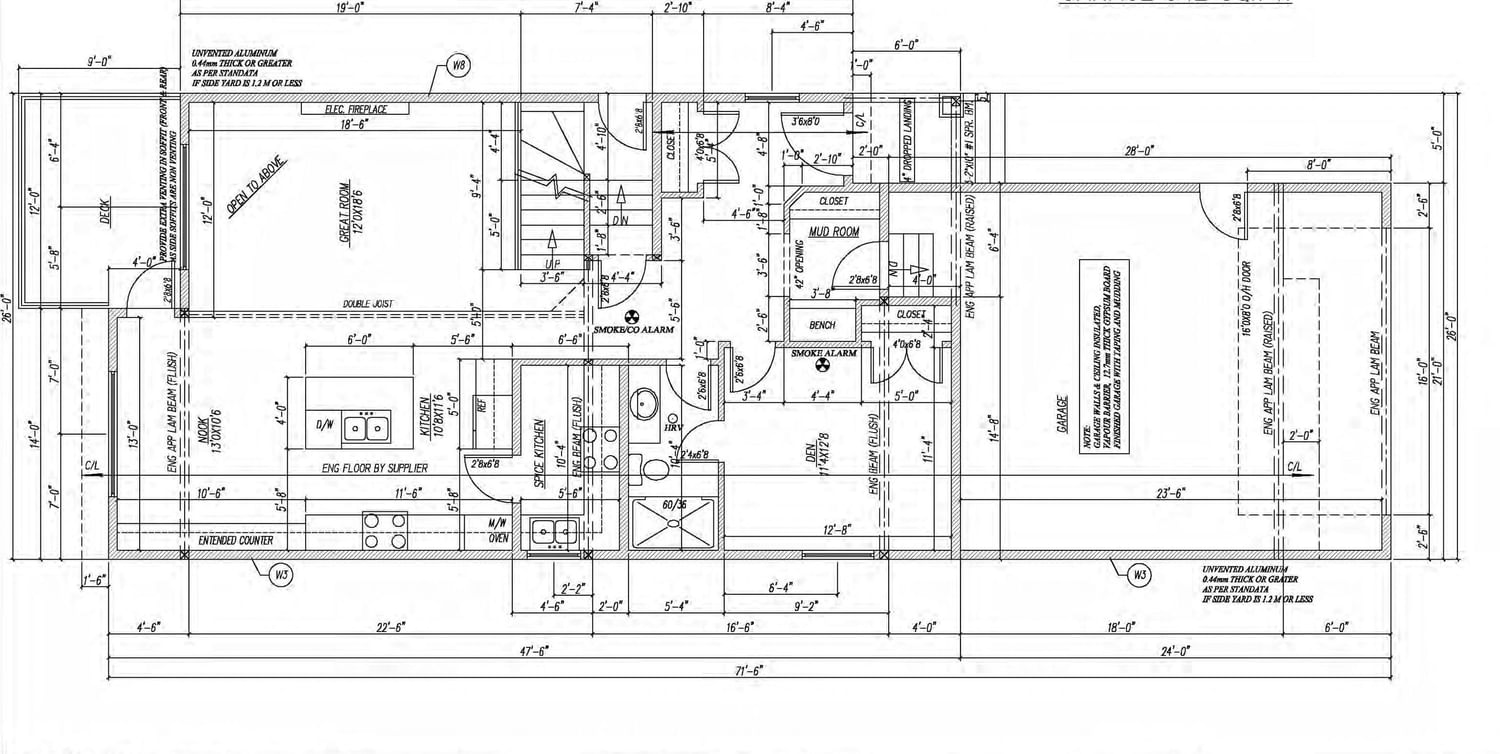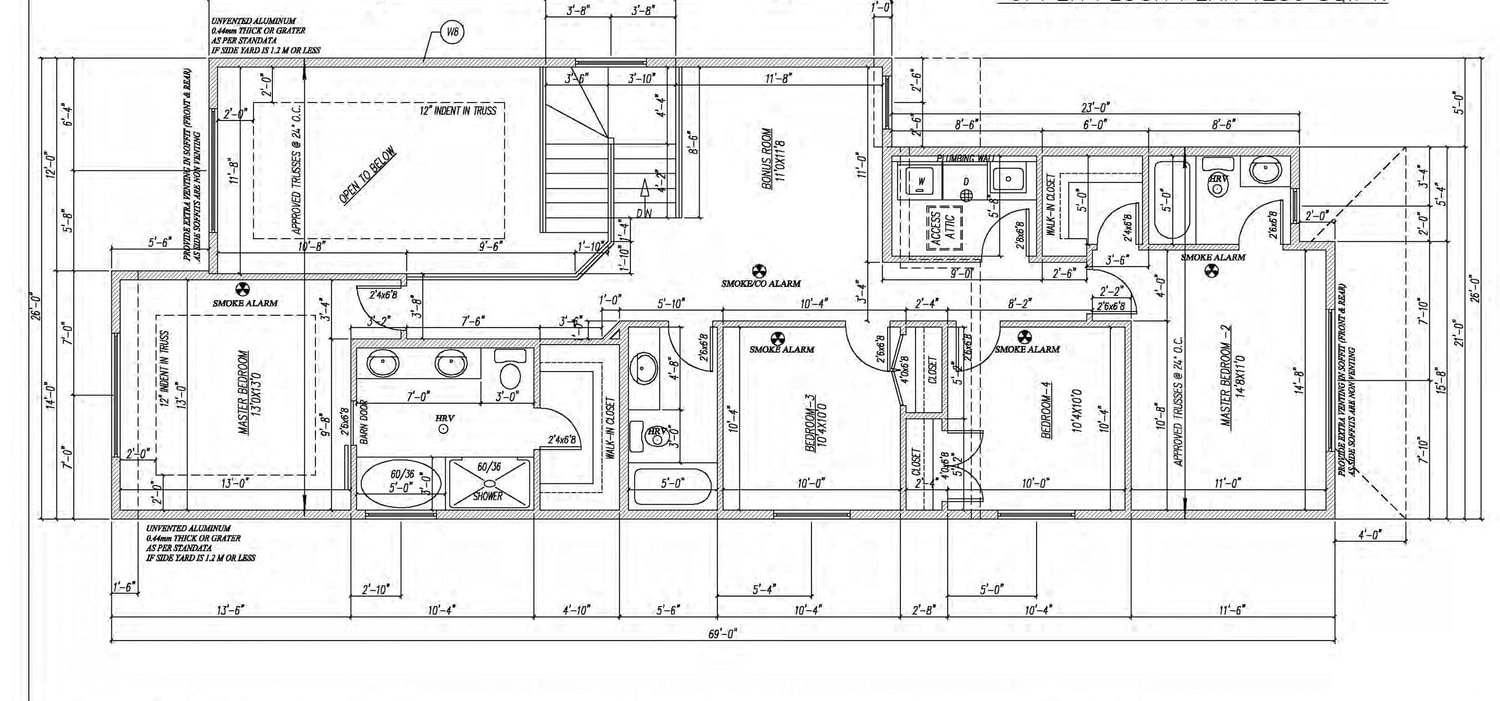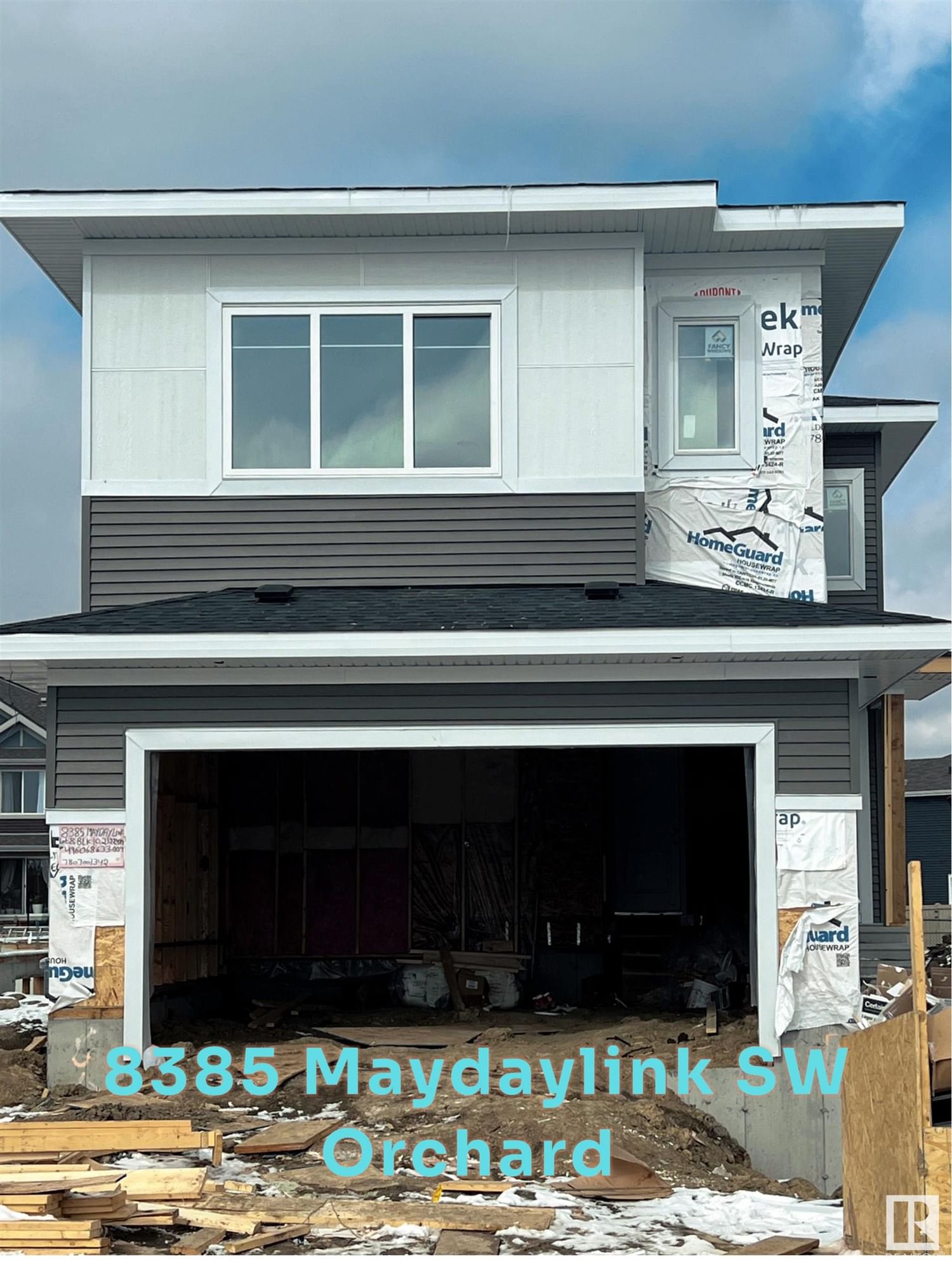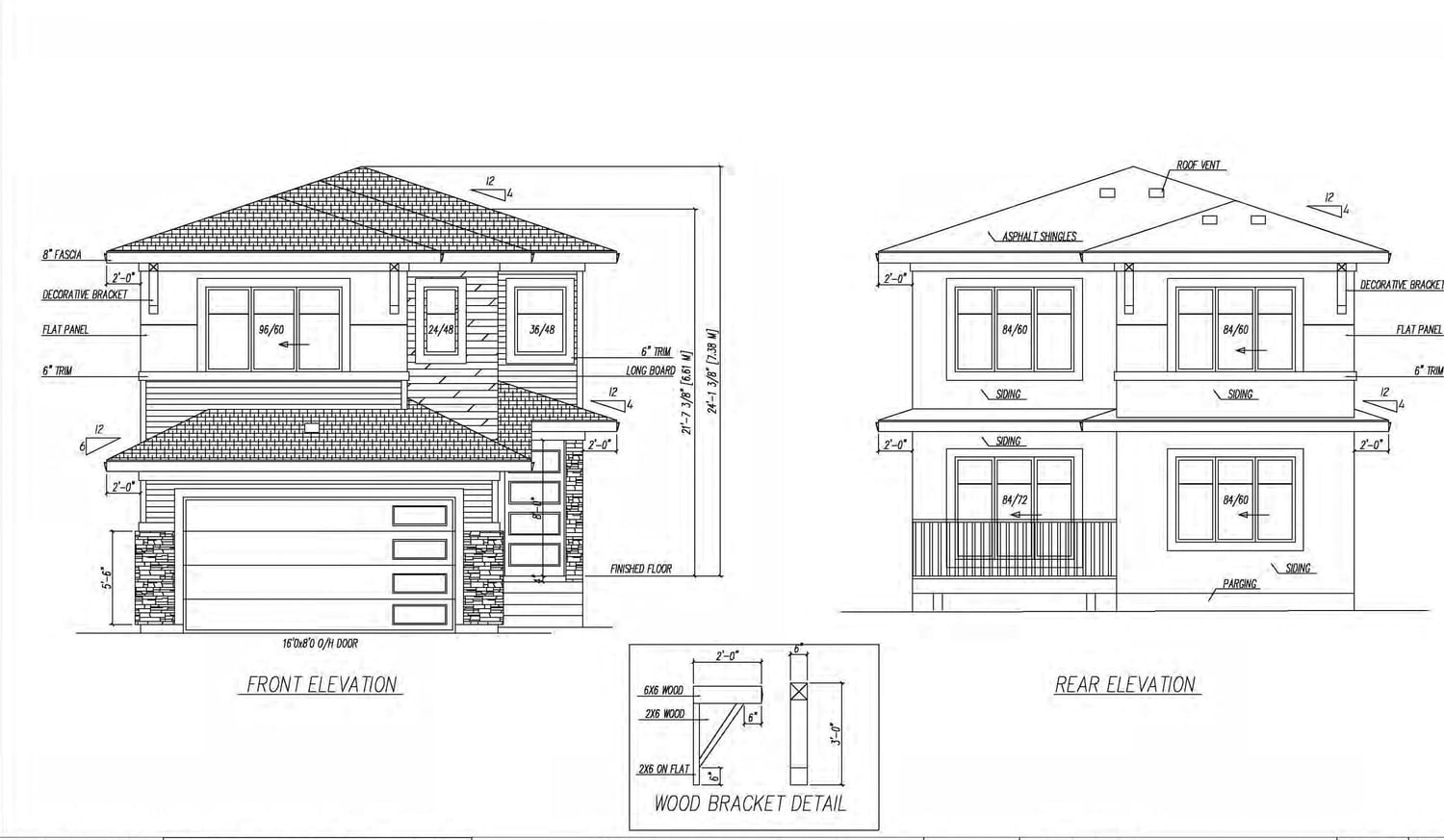8385 Mayday Link, Edmonton, AB T6X0Y7




Property Overview
Home Type
Detached
Building Type
House
Community
The Orchards At Ellerslie
Beds
5
Heating
Natural Gas
Full Baths
4
Half Baths
0
Parking Space(s)
0
Year Built
2024
Days on Platform
20513
MLS® #
E4378910
Price / Sqft
$307
Style
Two Storey
Description
Collapse
Estimated buyer fees
| List price | $769,000 |
| Typical buy-side realtor | $13,535 |
| Bōde | $0 |
| Saving with Bōde | $13,535 |
When you are empowered by Bōde, you don't need an agent to buy or sell your home. For the ultimate buying experience, connect directly with a Bōde seller.
Interior Details
Expand
Flooring
See Home Description
Heating
See Home Description
Number of fireplaces
0
Basement details
Unfinished
Basement features
Full
Suite status
Suite
Exterior Details
Expand
Exterior
See Home Description
Number of finished levels
2
Construction type
See Home Description
Roof type
Asphalt Shingles
Foundation type
Concrete
More Information
Expand
Property
Community features
Schools Nearby
Front exposure
Multi-unit property?
Data Unavailable
Number of legal units for sale
HOA fee
HOA fee includes
See Home Description
Parking
Parking space included
Yes
Total parking
0
Parking features
Double Garage Attached
Disclaimer: MLS® System Data made available from the REALTORS® Association of Edmonton. Data is deemed reliable but is not guaranteed accurate by the REALTORS® Association of Edmonton.
Copyright 2026 by the REALTORS® Association of Edmonton. All Rights Reserved. Data was last updated Sunday, March 1, 2026, 8:45:05 PM UTC.
