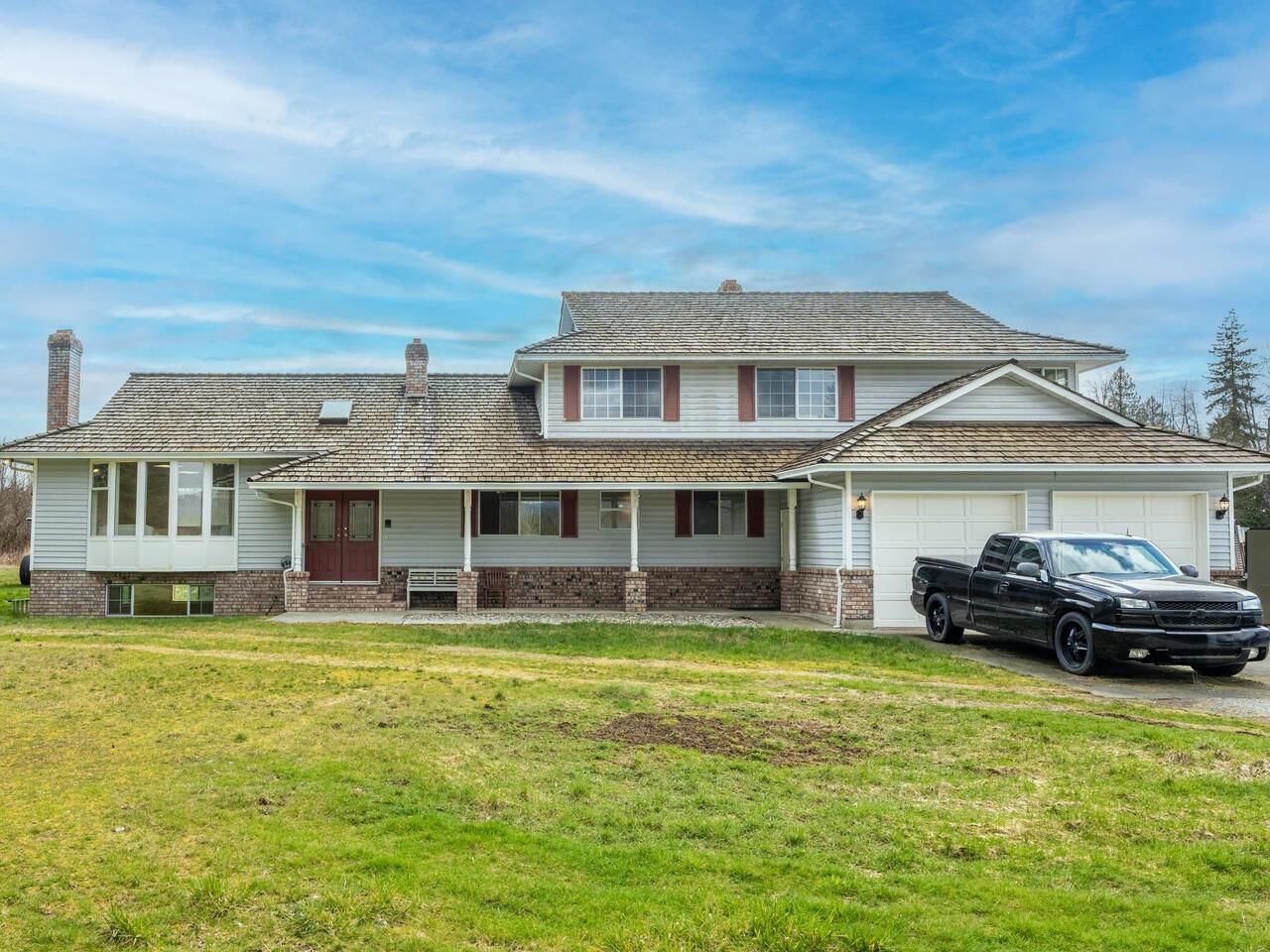23478 124 Avenue, Maple Ridge, BC V2X4K4
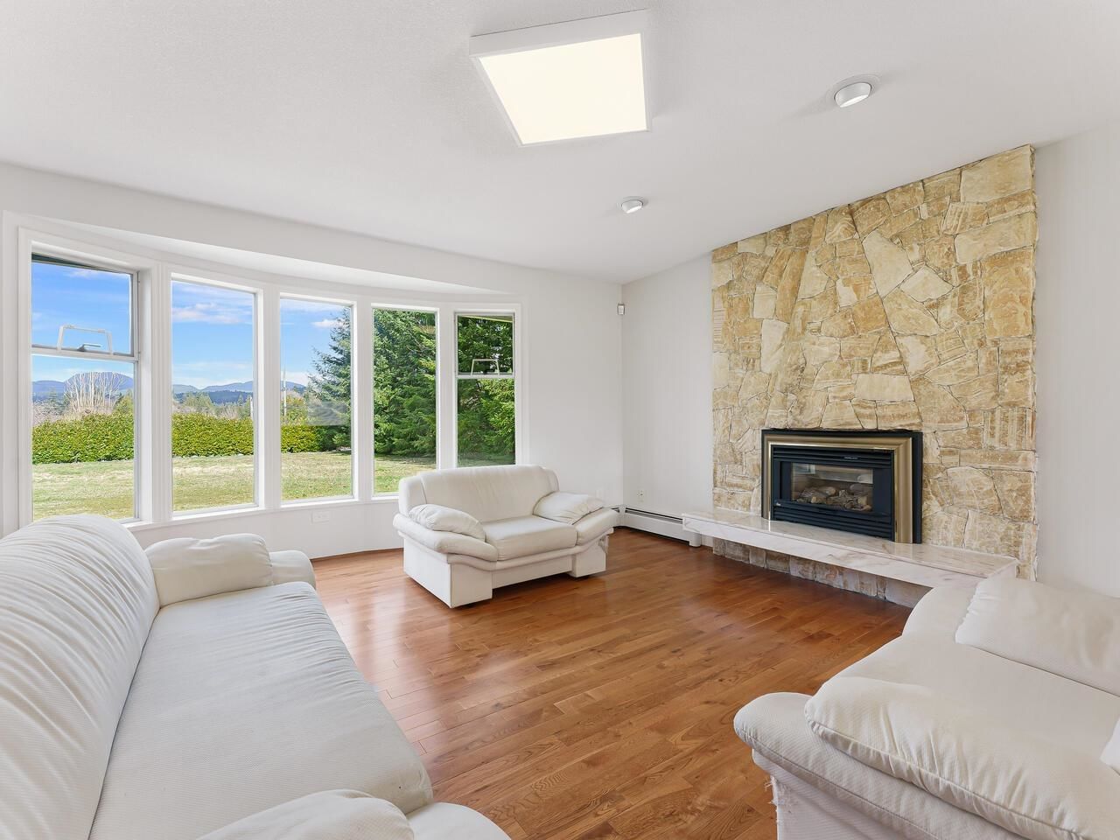
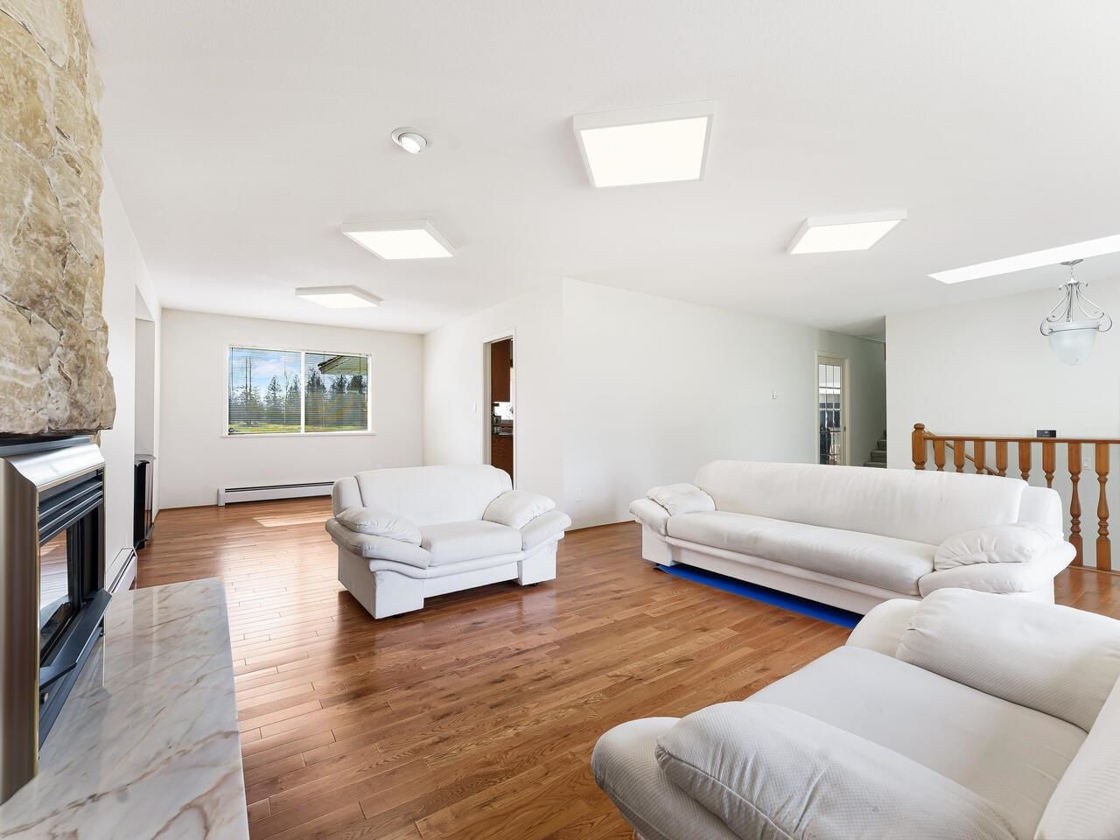
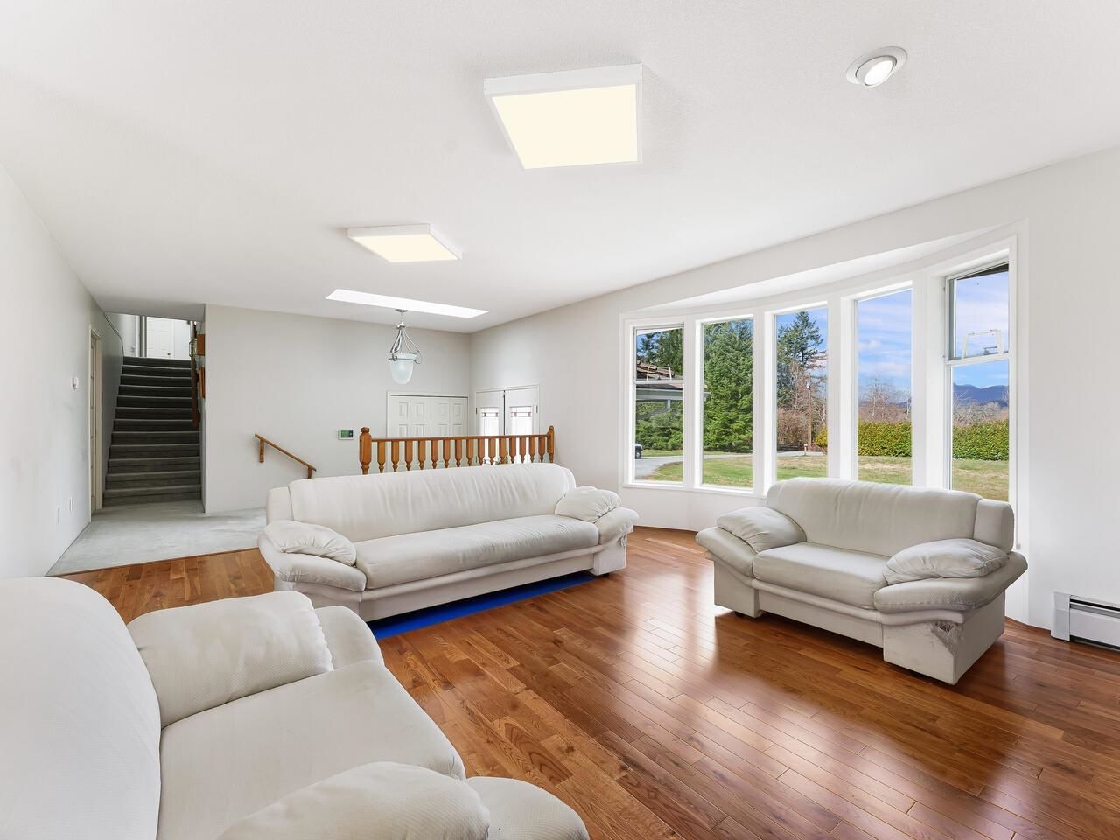
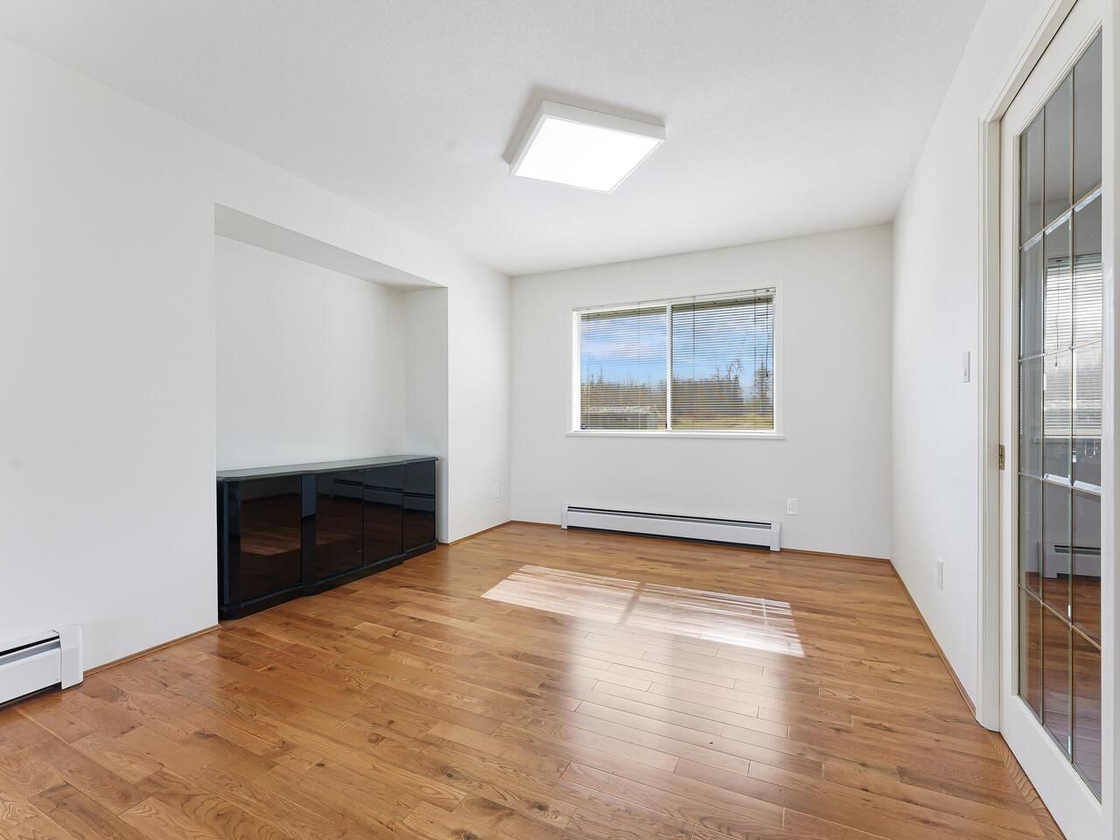
Property Overview
Home Type
Detached
Building Type
Acreage with House
Lot Size
10 Acres
Community
East Central
Beds
7
Full Baths
5
Half Baths
2
Parking Space(s)
10
Year Built
1983
Property Taxes
—
Days on Market
117
MLS® #
R2861602
Price / Sqft
$606
Land Use
RS3
Style
Four Level Split
Description
Collapse
Estimated buyer fees
| List price | $2,846,000 |
| Typical buy-side realtor | $34,799 |
| Bōde | $0 |
| Saving with Bōde | $34,799 |
When you are empowered by Bōde, you don't need an agent to buy or sell your home. For the ultimate buying experience, connect directly with a Bōde seller.
Interior Details
Expand
Flooring
Hardwood
Heating
Baseboard, Hot Water
Number of fireplaces
2
Basement details
Partly Finished
Basement features
Part
Suite status
Suite
Appliances included
Dishwasher
Exterior Details
Expand
Exterior
Brick, Wood Siding
Number of finished levels
4
Exterior features
Frame - Wood
Construction type
Wood Frame
Roof type
Wood
Foundation type
Concrete
More Information
Expand
Property
Community features
None
Front exposure
Multi-unit property?
Data Unavailable
Number of legal units for sale
HOA fee
HOA fee includes
See Home Description
Parking
Parking space included
Yes
Total parking
10
Parking features
No Garage
This REALTOR.ca listing content is owned and licensed by REALTOR® members of The Canadian Real Estate Association.
