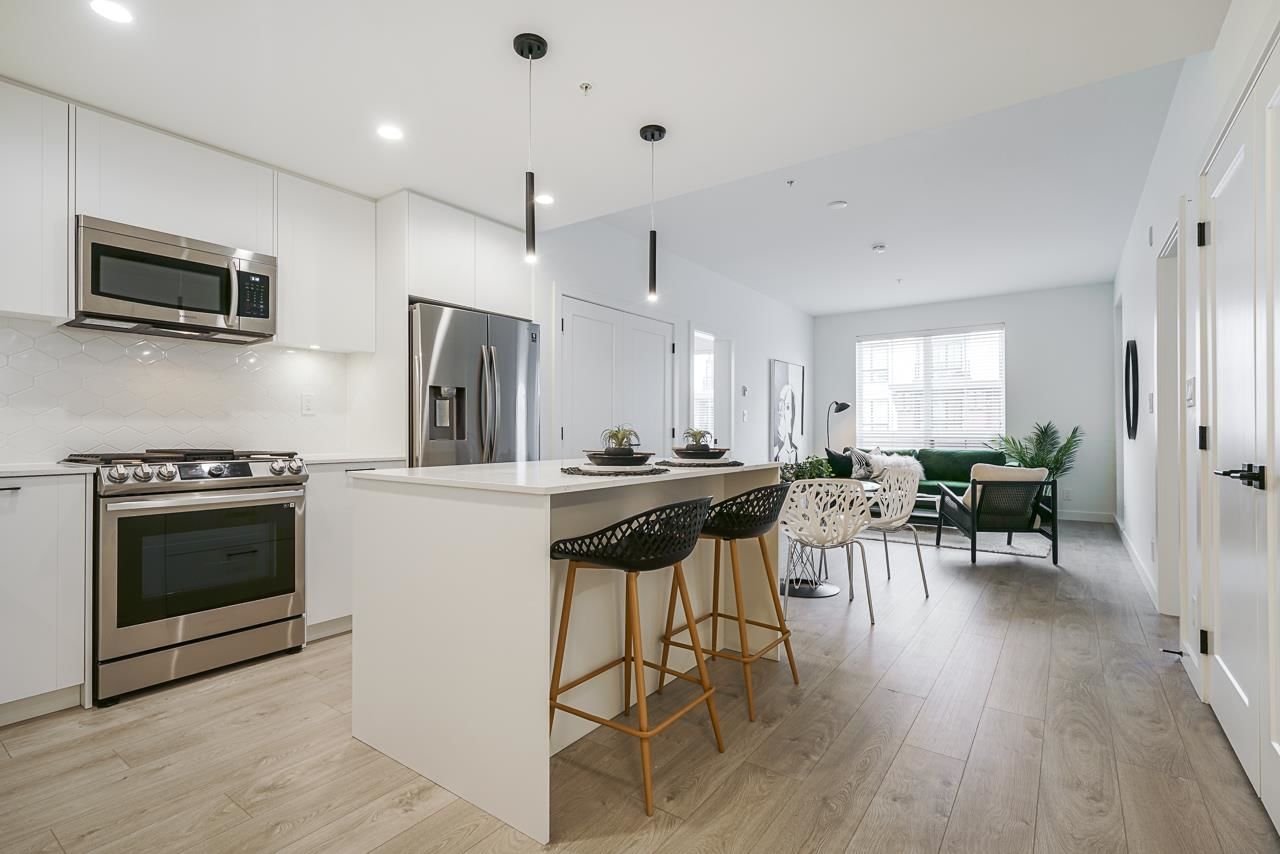#310 20052 83a Avenue, Langley, BC V2Y3P4
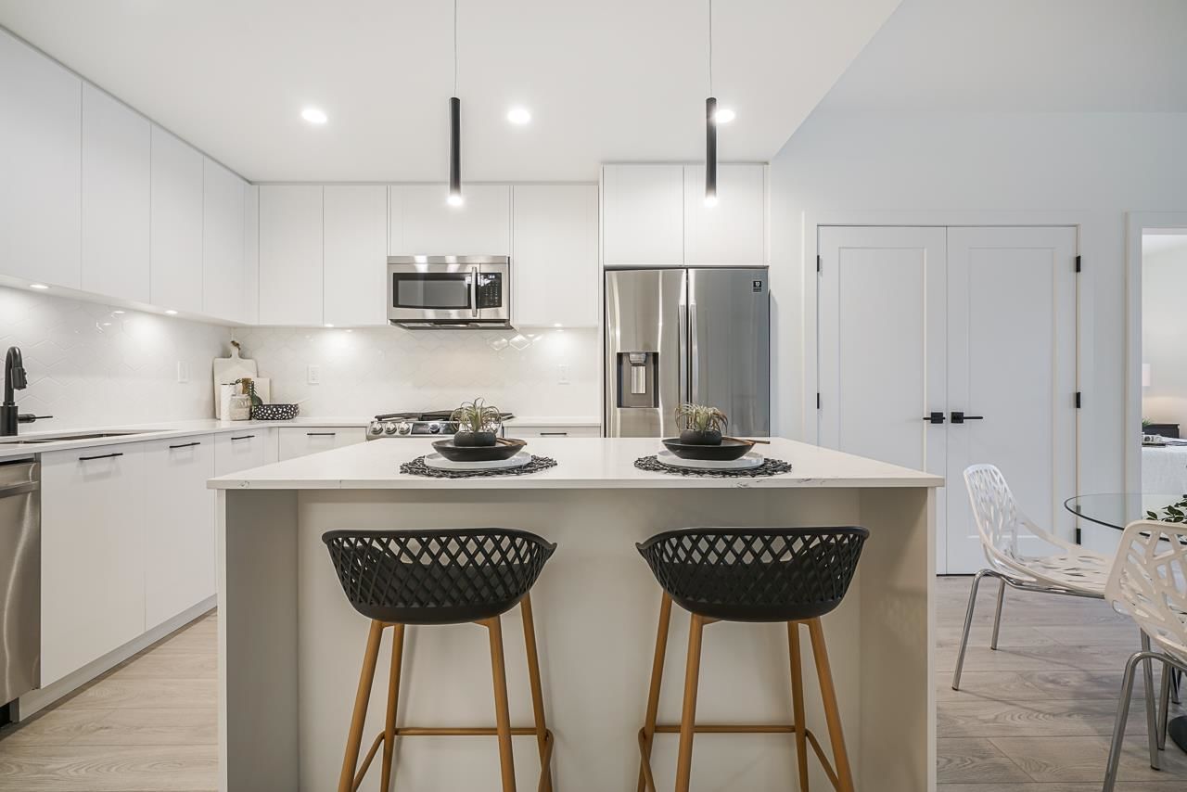
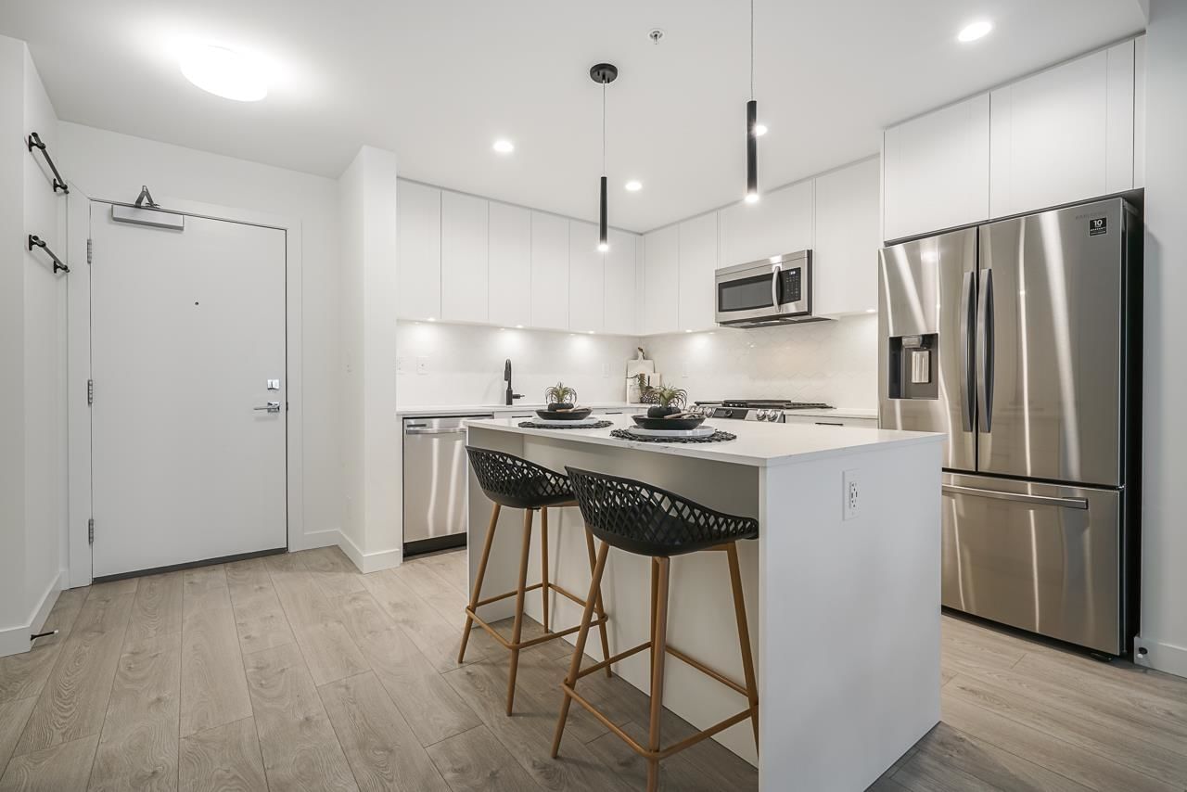
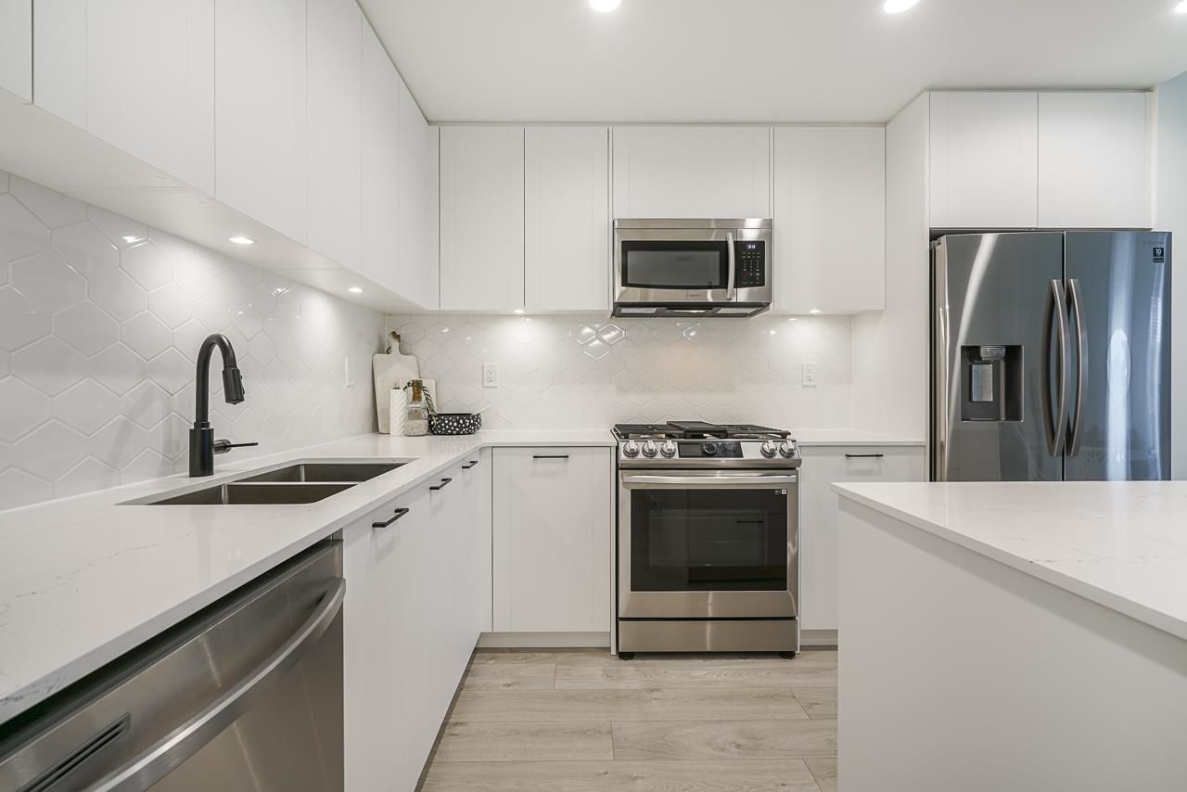
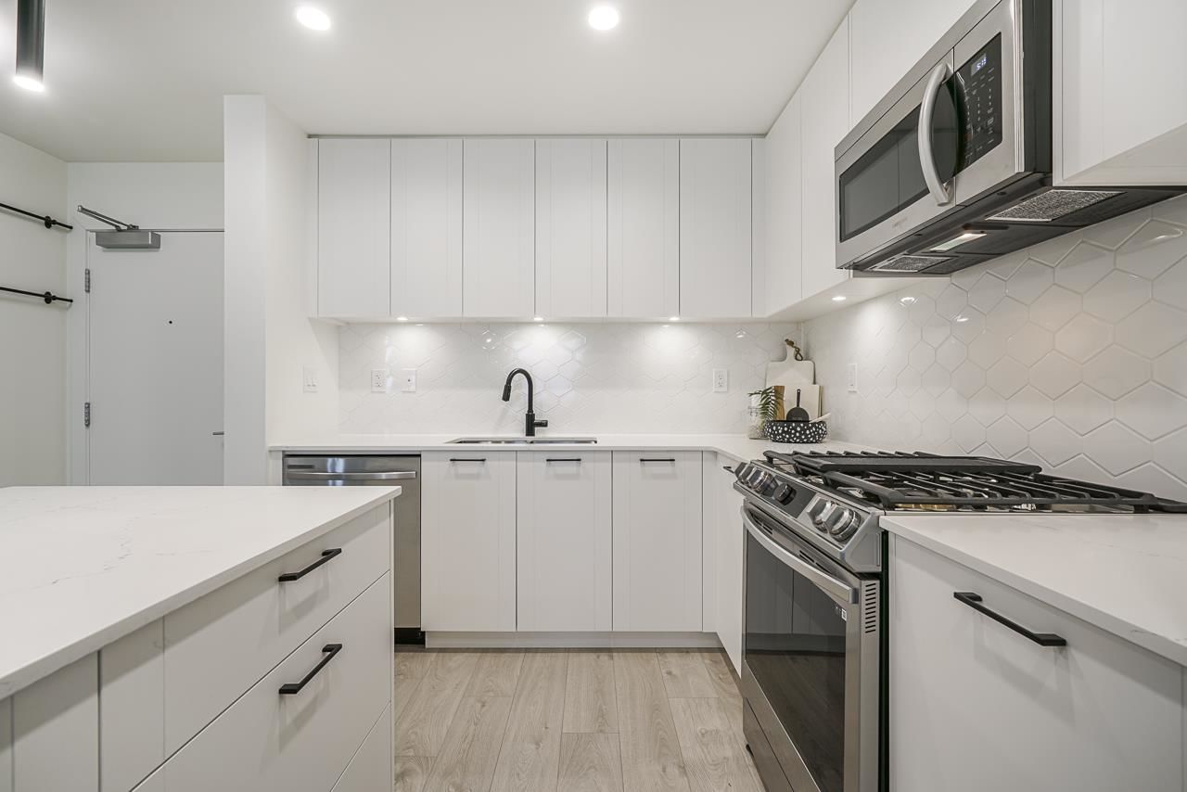
Property Overview
Home Type
Apartment
Building Type
Low Rise Apartment
Community
Willoughby Heights
Beds
2
Heating
Electric
Full Baths
2
Half Baths
0
Parking Space(s)
2
Year Built
2021
Property Taxes
—
Days on Market
5
MLS® #
R2860993
Price / Sqft
$721
Land Use
/
Description
Collapse
Estimated buyer fees
| List price | $673,000 |
| Typical buy-side realtor | $9,810 |
| Bōde | $0 |
| Saving with Bōde | $9,810 |
When you are empowered by Bōde, you don't need an agent to buy or sell your home. For the ultimate buying experience, connect directly with a Bōde seller.
Interior Details
Expand
Flooring
Laminate Flooring
Heating
Baseboard
Number of fireplaces
0
Basement details
None
Basement features
None
Suite status
Suite
Exterior Details
Expand
Exterior
Brick, Hardie Cement Fiber Board
Number of finished levels
Exterior features
Frame - Wood
Construction type
See Home Description
Roof type
Asphalt Shingles
Foundation type
Concrete
More Information
Expand
Property
Community features
Shopping Nearby
Front exposure
Multi-unit property?
Data Unavailable
Number of legal units for sale
HOA fee
HOA fee includes
See Home Description
Strata Details
Strata type
Unsure
Strata fee
$378 / month
Strata fee includes
See Home Description
Animal Policy
No pets
Number of legal units for sale
Parking
Parking space included
Yes
Total parking
2
Parking features
No Garage
This REALTOR.ca listing content is owned and licensed by REALTOR® members of The Canadian Real Estate Association.
