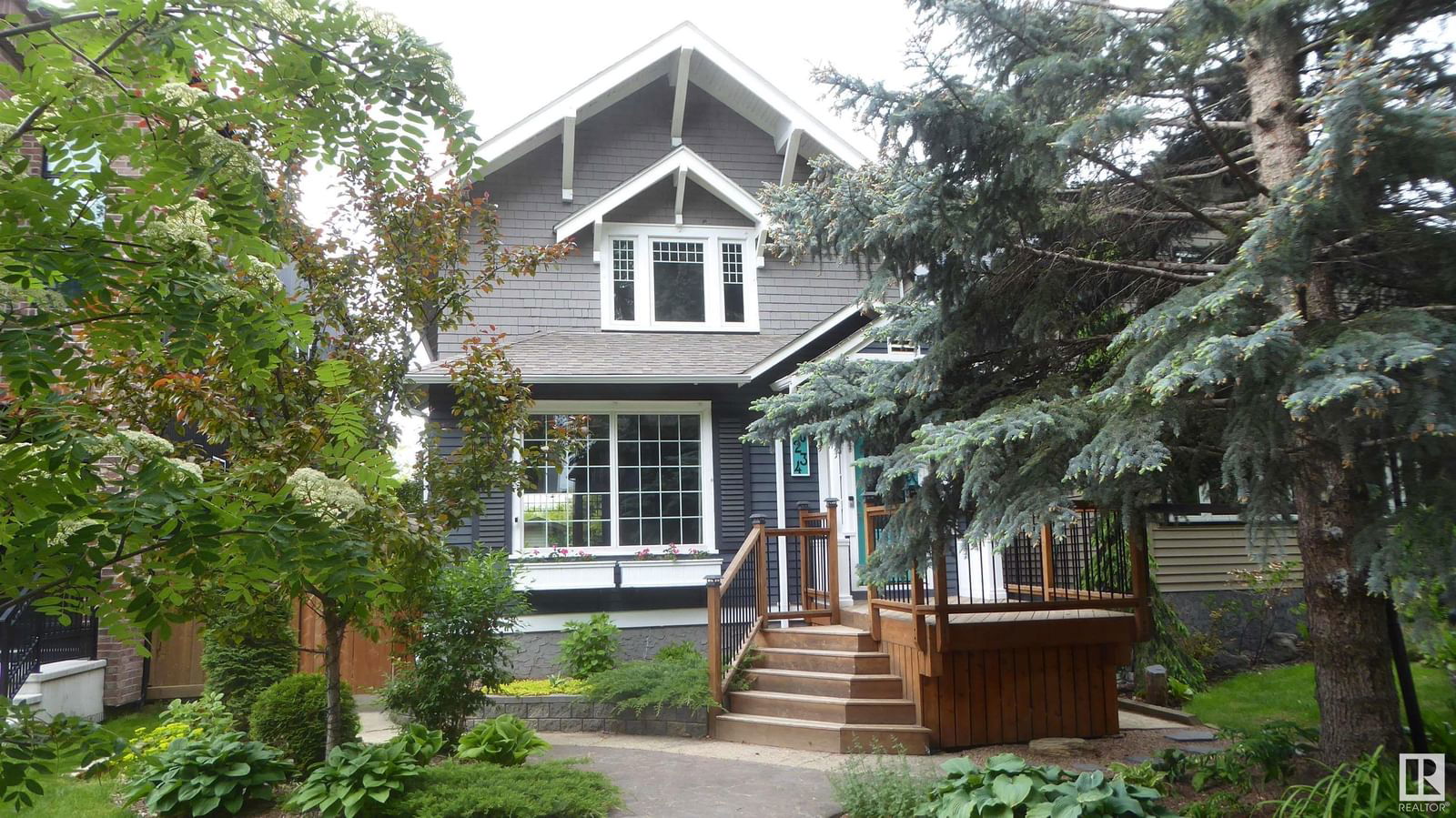10234 125 Street, Edmonton, AB T5N1S9
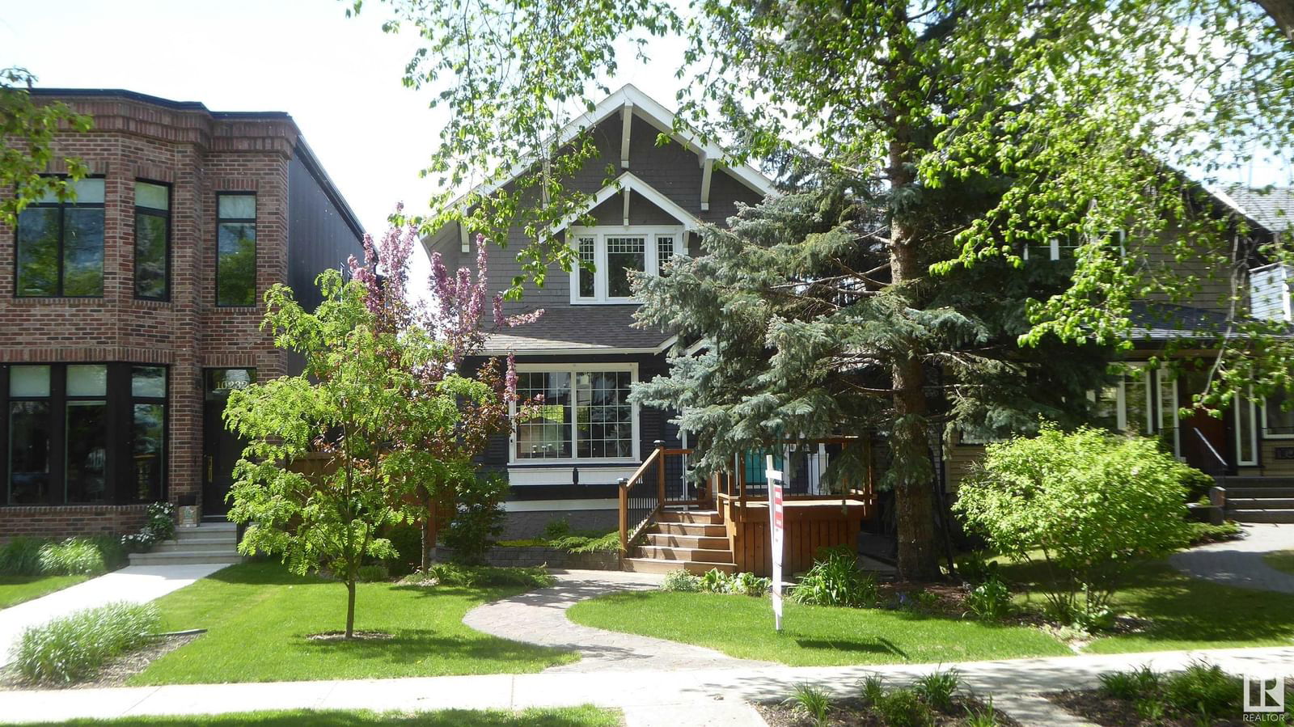
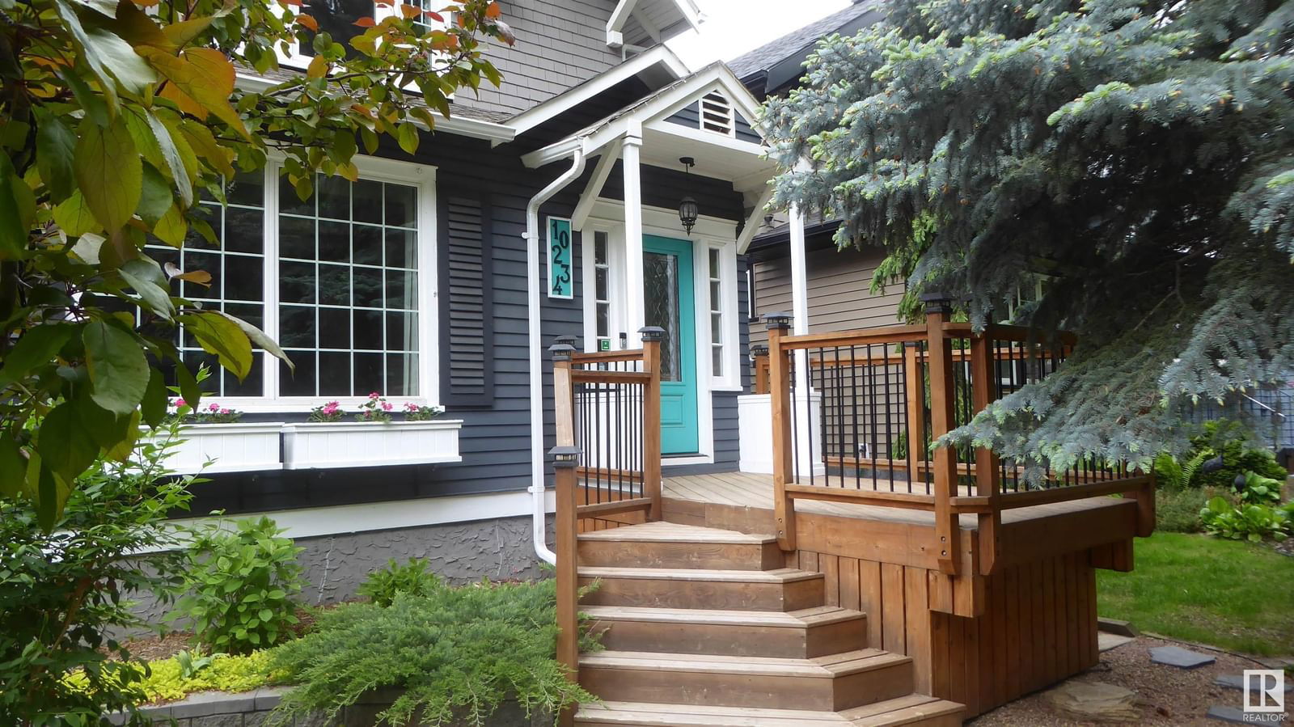
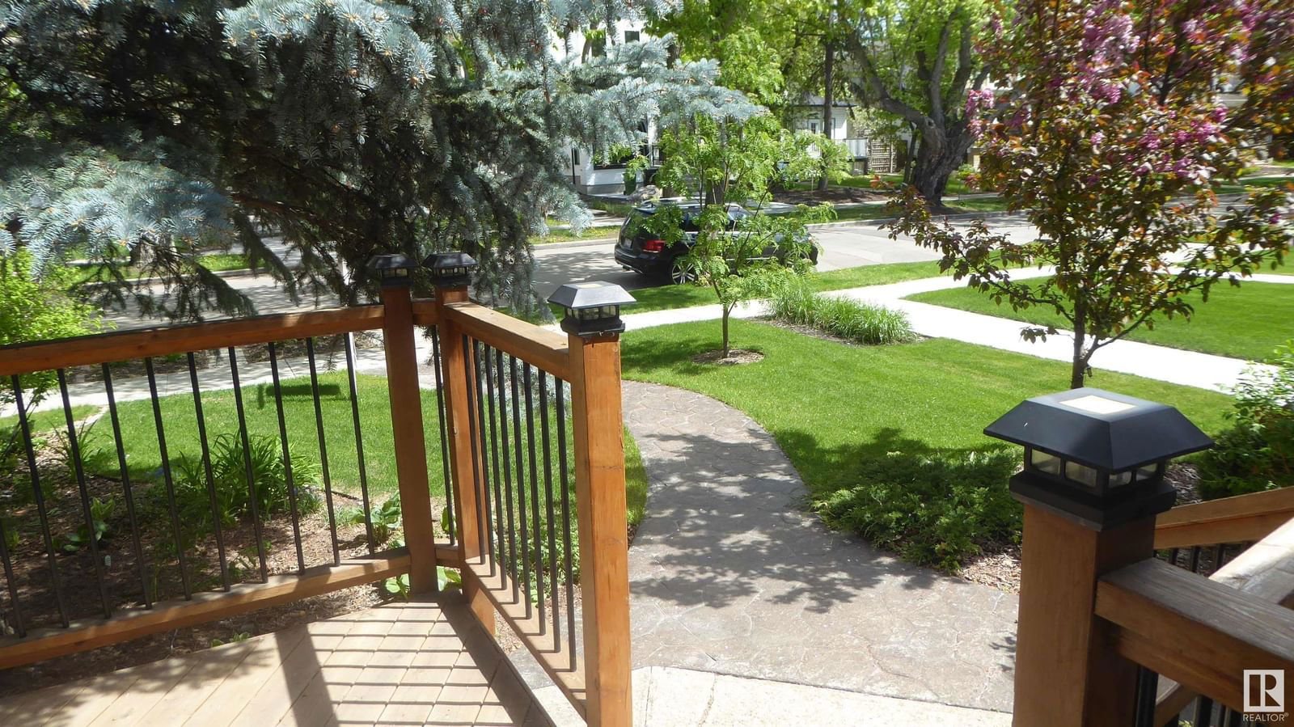
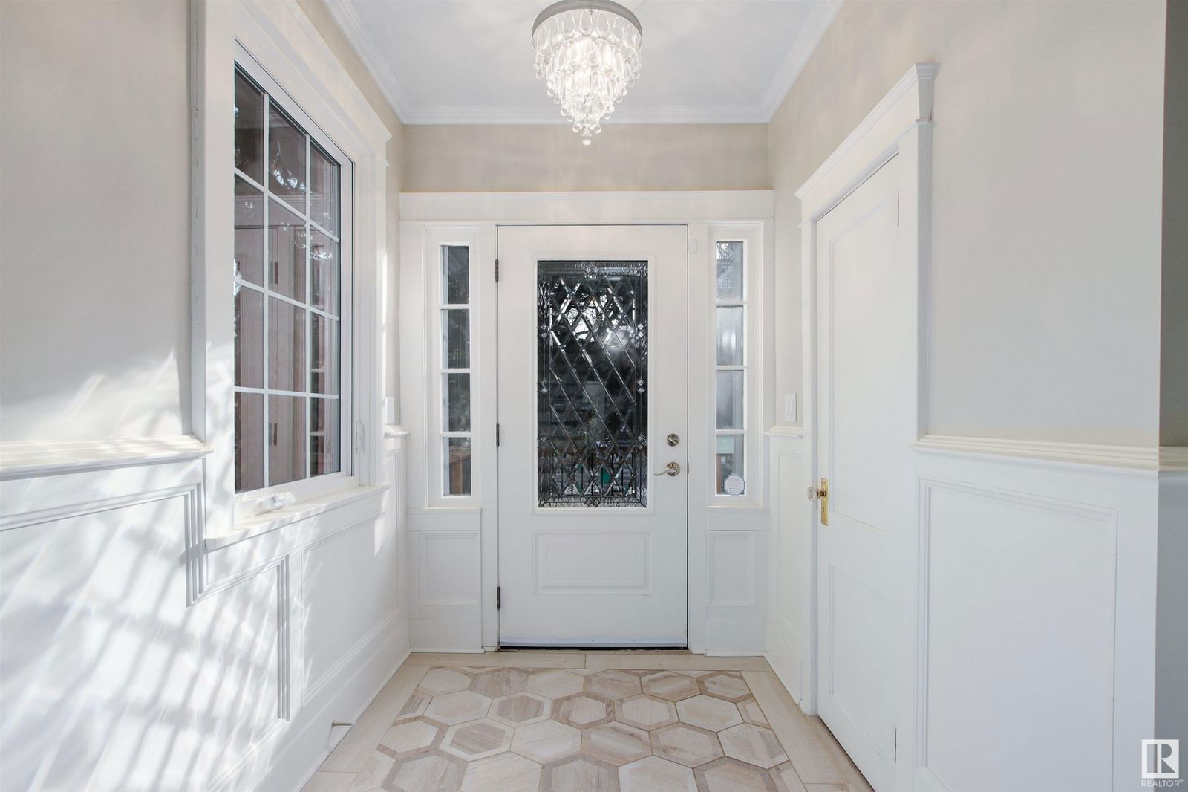
Property Overview
Home Type
Detached
Building Type
House
Lot Size
4987 Sqft
Community
Westmount
Beds
3
Heating
Natural Gas
Full Baths
2
Half Baths
1
Parking Space(s)
5
Year Built
1925
Days on Platform
20512
MLS® #
E4377779
Price / Sqft
$531
Style
Two Storey
Description
Collapse
Estimated buyer fees
| List price | $829,500 |
| Typical buy-side realtor | $14,443 |
| Bōde | $0 |
| Saving with Bōde | $14,443 |
When you are empowered by Bōde, you don't need an agent to buy or sell your home. For the ultimate buying experience, connect directly with a Bōde seller.
Interior Details
Expand
Flooring
See Home Description
Heating
See Home Description
Number of fireplaces
0
Basement details
Partly Finished
Basement features
Full
Suite status
Suite
Appliances included
Dryer, Garage Control(s), Refrigerator, Dishwasher, Window Coverings
Exterior Details
Expand
Exterior
See Home Description
Number of finished levels
2
Construction type
See Home Description
Roof type
Asphalt Shingles
Foundation type
See Home Description
More Information
Expand
Property
Community features
Golf
Front exposure
Multi-unit property?
Data Unavailable
Number of legal units for sale
HOA fee
HOA fee includes
See Home Description
Parking
Parking space included
Yes
Total parking
5
Parking features
Double Garage Detached
Disclaimer: MLS® System Data made available from the REALTORS® Association of Edmonton. Data is deemed reliable but is not guaranteed accurate by the REALTORS® Association of Edmonton.
Copyright 2026 by the REALTORS® Association of Edmonton. All Rights Reserved. Data was last updated Saturday, February 28, 2026, 8:45:06 PM UTC.
