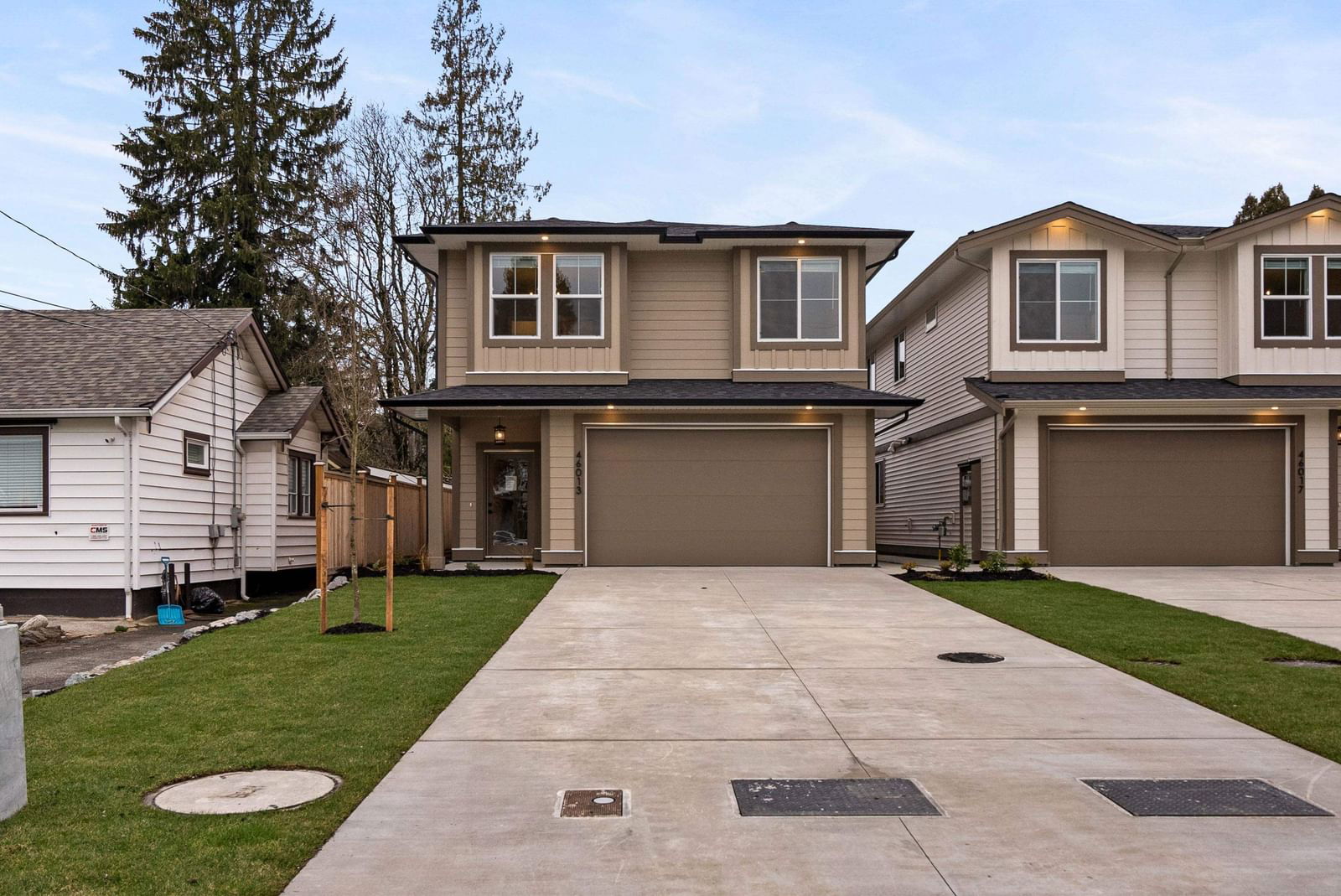46013 Lewis Avenue, Chilliwack, BC V2P3H6
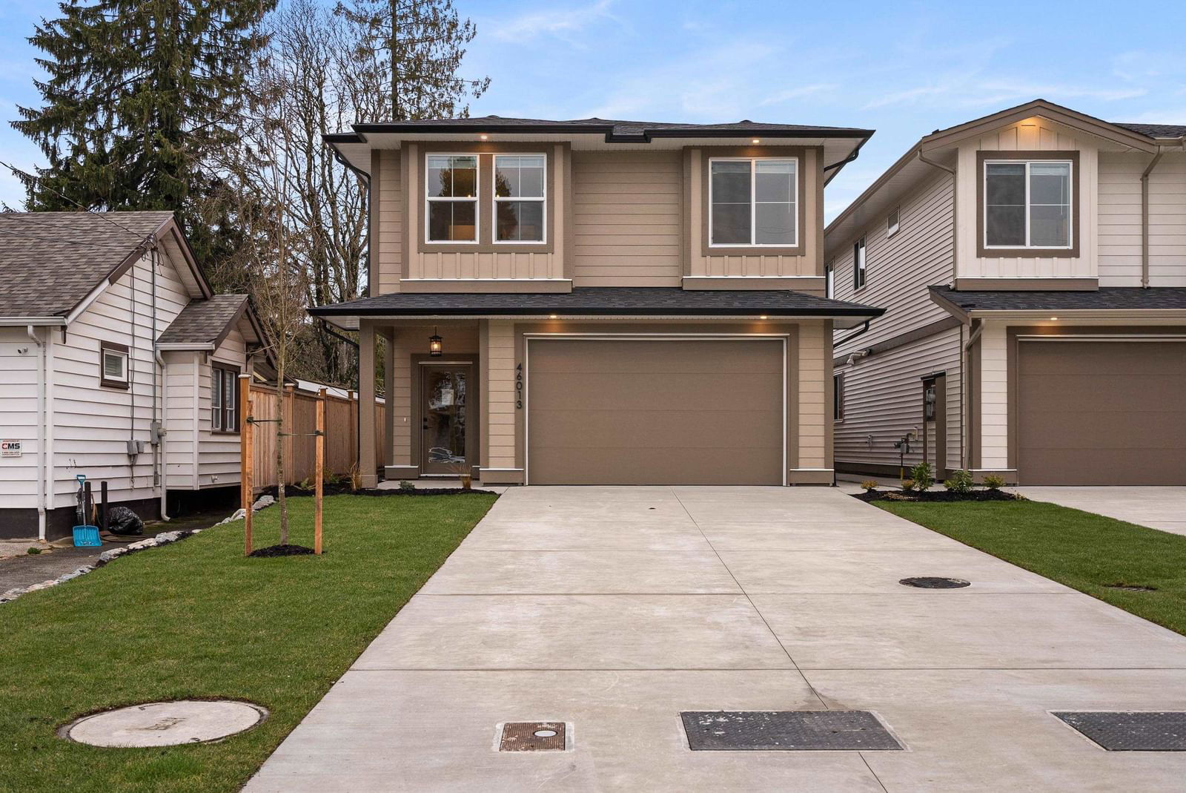
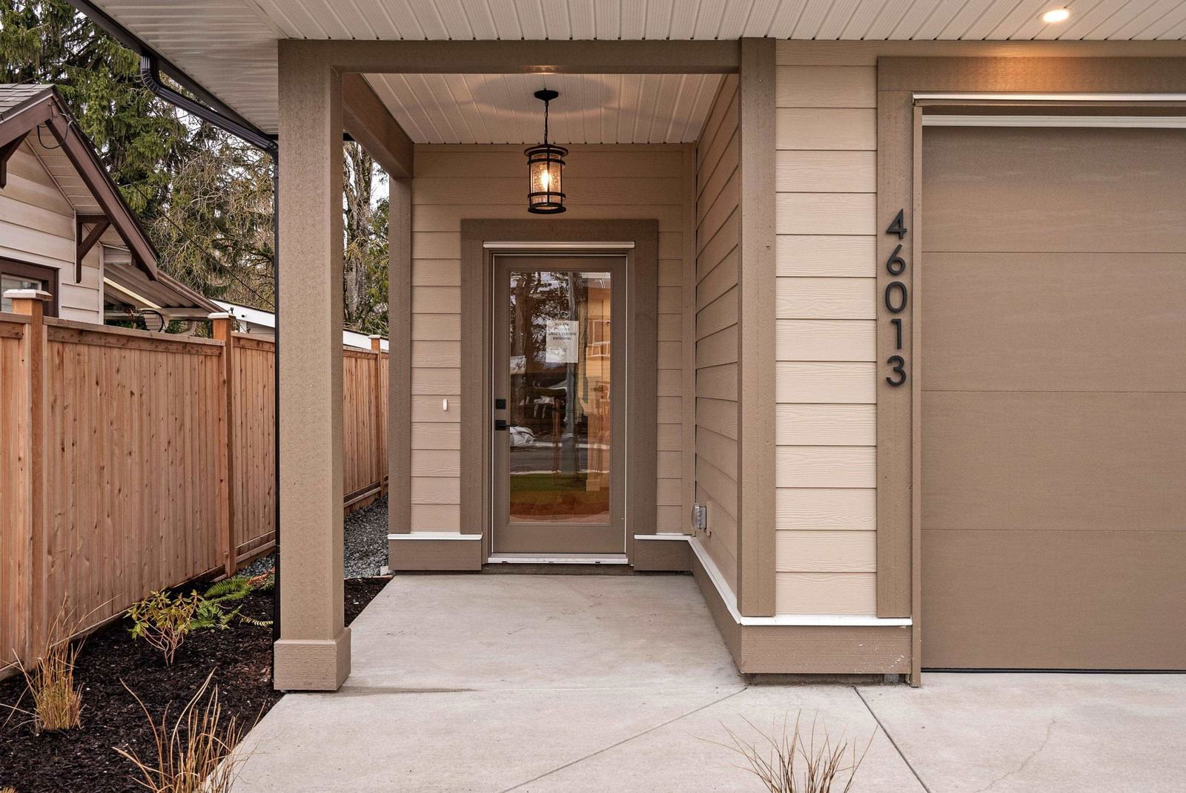
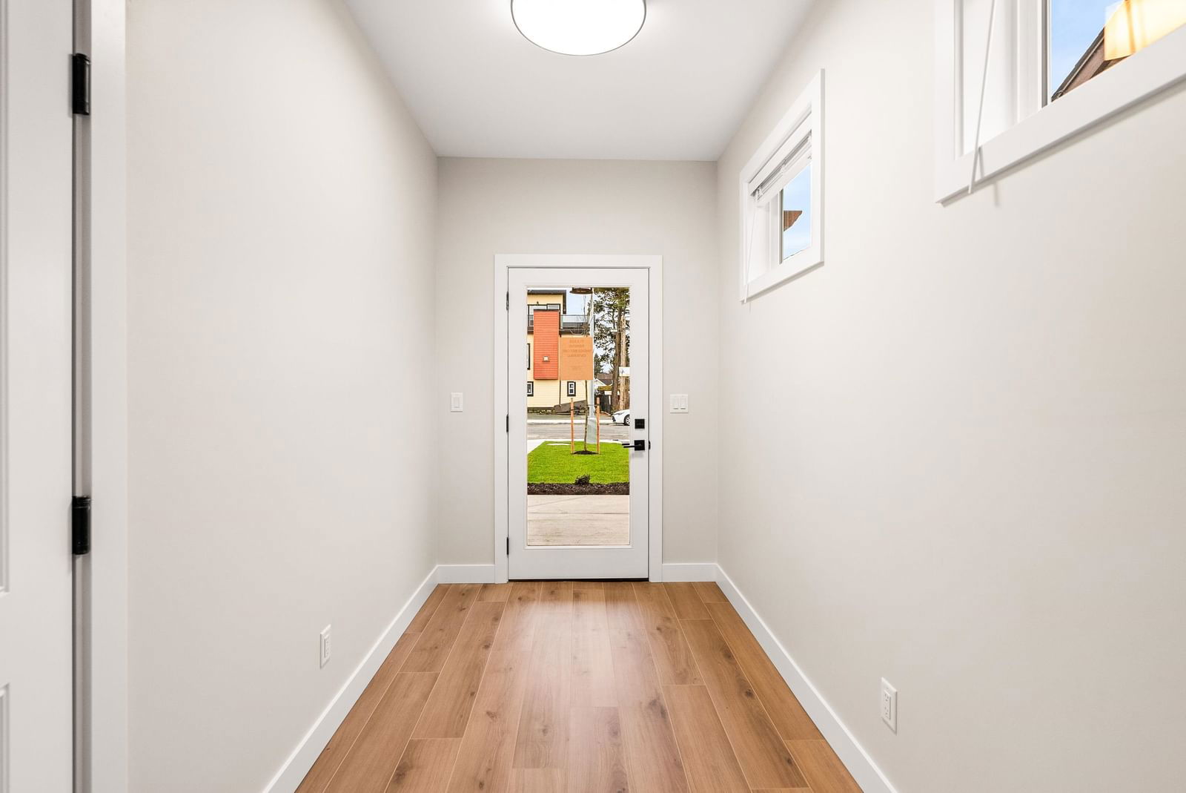
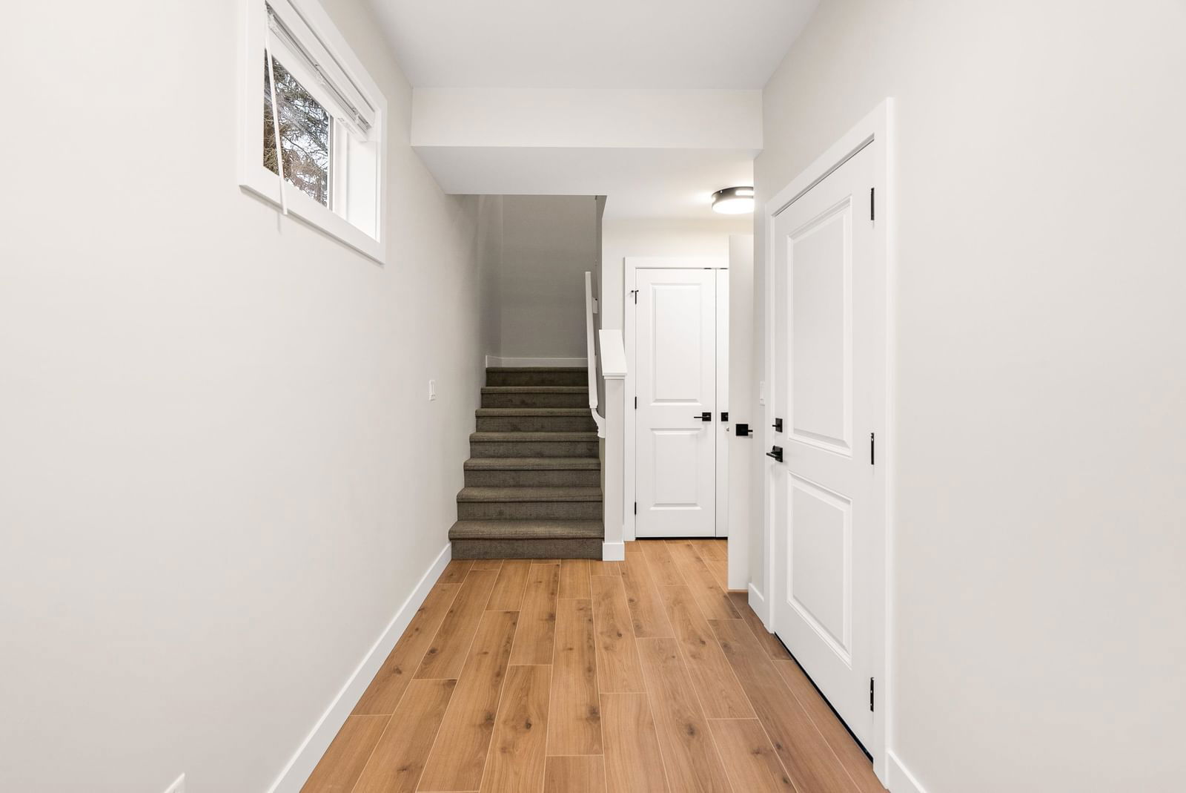
Property Overview
Home Type
Detached
Building Type
House
Lot Size
4356 Sqft
Community
Chilliwack Proper East
Beds
4
Heating
Electric, Natural Gas
Full Baths
3
Half Baths
0
Parking Space(s)
6
Year Built
2024
Days on Market
46
MLS® #
R2858345
Price / Sqft
$478
Land Use
R1-C
Style
Two Storey
Description
Collapse
Estimated buyer fees
| List price | $1,000,000 |
| Typical buy-side realtor | $13,570 |
| Bōde | $0 |
| Saving with Bōde | $13,570 |
When you are empowered by Bōde, you don't need an agent to buy or sell your home. For the ultimate buying experience, connect directly with a Bōde seller.
Interior Details
Expand
Flooring
See Home Description
Heating
See Home Description
Number of fireplaces
1
Basement details
Finished
Basement features
Full
Suite status
Suite
Exterior Details
Expand
Exterior
Stone, Vinyl Siding
Number of finished levels
2
Exterior features
Frame - Wood
Construction type
See Home Description
Roof type
Asphalt Shingles
Foundation type
Concrete
More Information
Expand
Property
Community features
None
Front exposure
Multi-unit property?
Data Unavailable
Number of legal units for sale
HOA fee
HOA fee includes
See Home Description
Parking
Parking space included
Yes
Total parking
6
Parking features
No Garage
This REALTOR.ca listing content is owned and licensed by REALTOR® members of The Canadian Real Estate Association.
