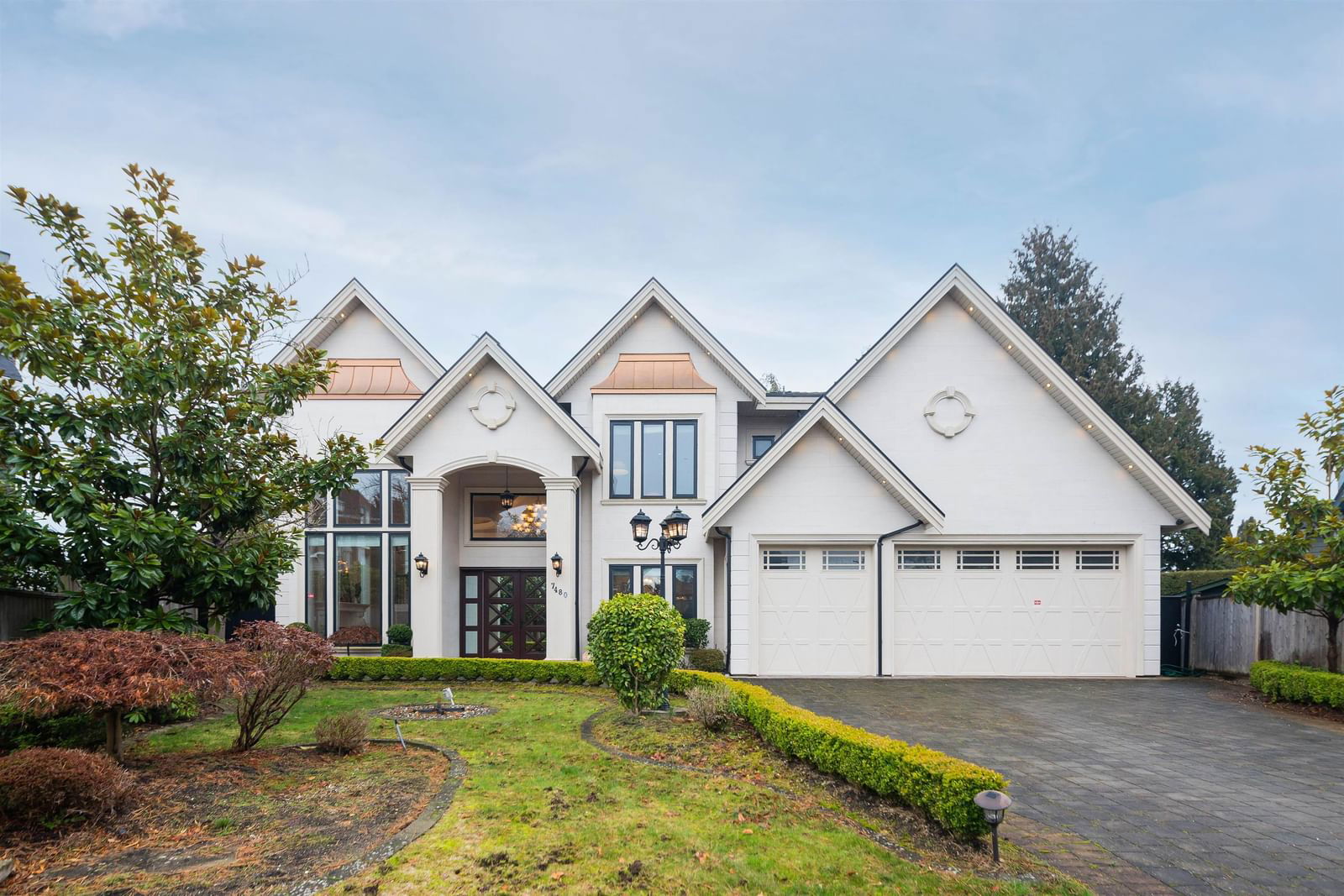7480 Manning Court, Richmond, BC V7A4J4
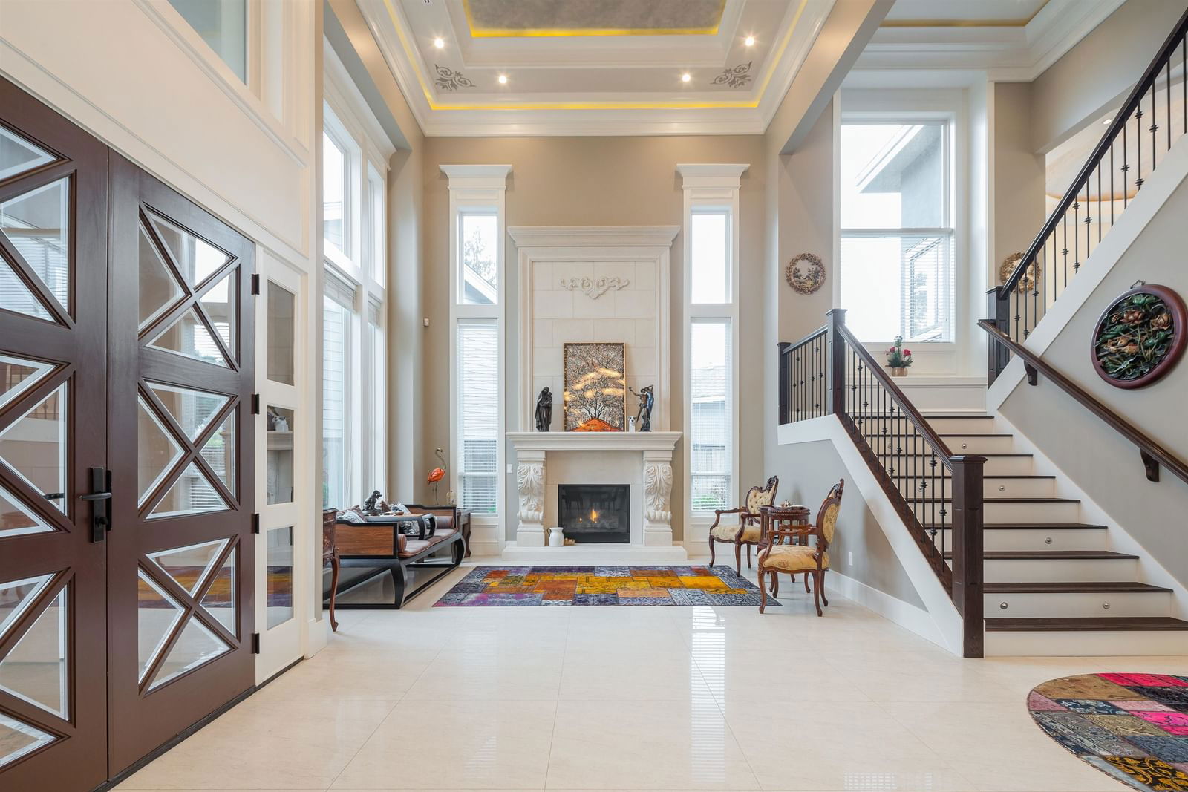
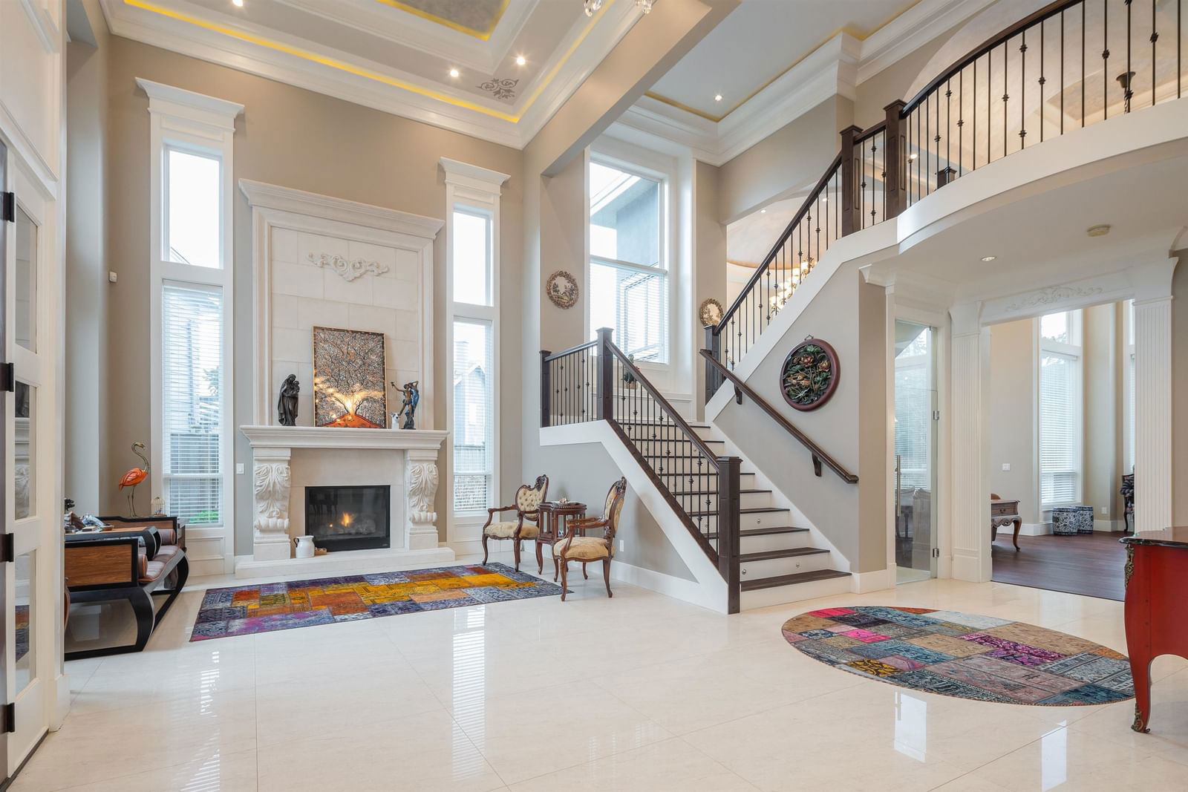
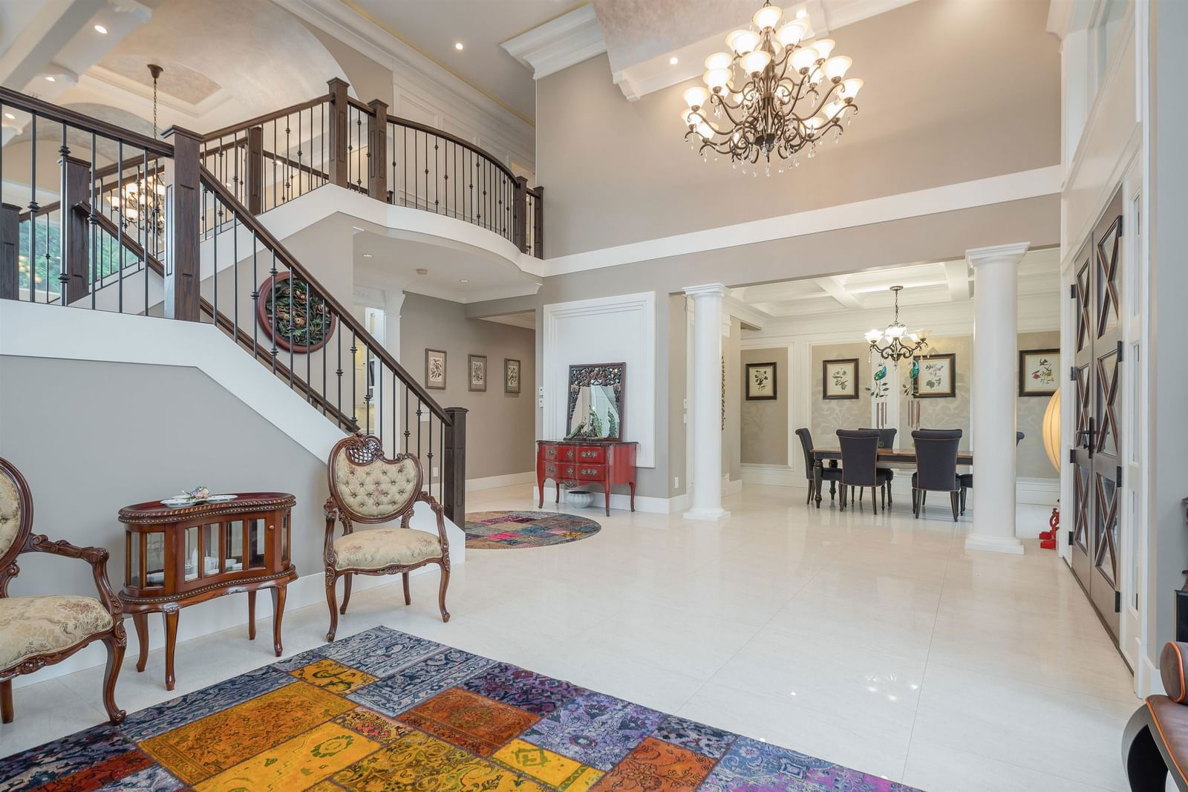
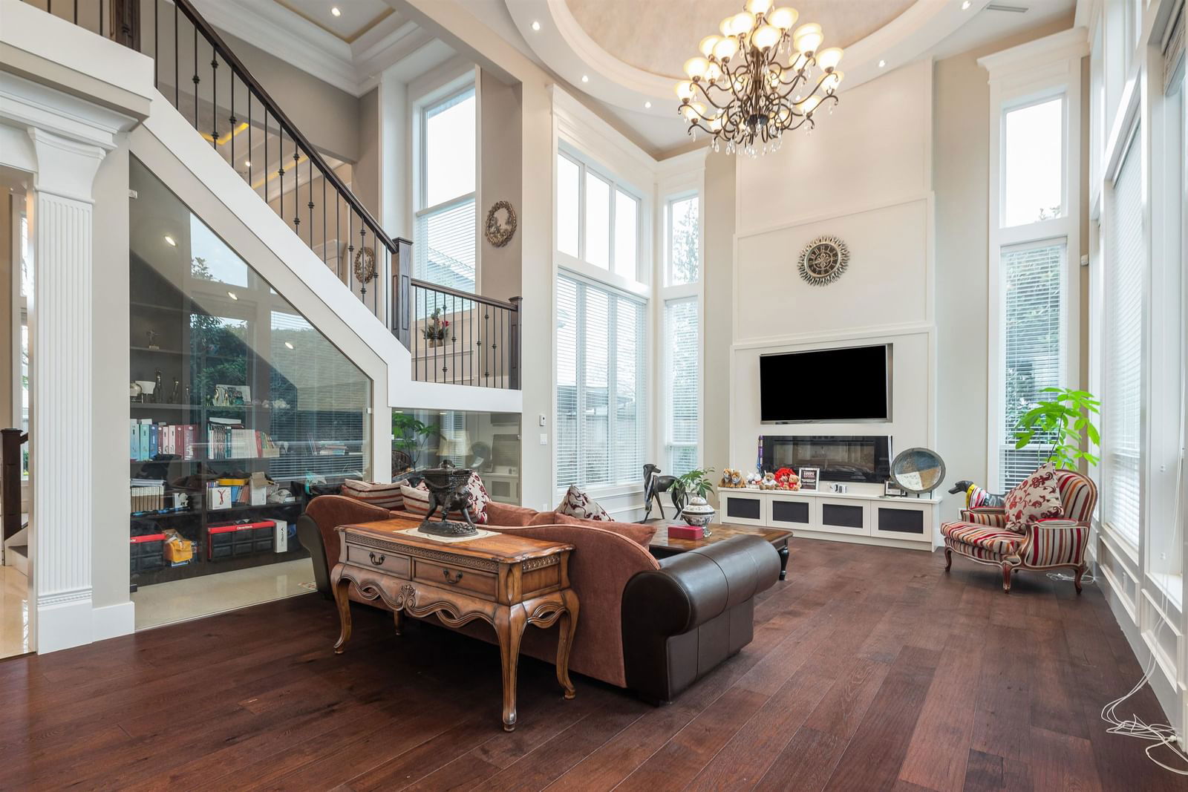
Property Overview
Home Type
Detached
Building Type
House
Lot Size
11326 Sqft
Community
Broadmoor
Beds
5
Heating
Natural Gas
Full Baths
5
Half Baths
3
Parking Space(s)
5
Year Built
2015
Property Taxes
—
Days on Market
184
MLS® #
R2858956
Price / Sqft
$938
Land Use
RES
Style
Two Storey
Description
Collapse
Estimated buyer fees
| List price | $4,390,000 |
| Typical buy-side realtor | $52,555 |
| Bōde | $0 |
| Saving with Bōde | $52,555 |
When you are empowered by Bōde, you don't need an agent to buy or sell your home. For the ultimate buying experience, connect directly with a Bōde seller.
Interior Details
Expand
Flooring
See Home Description
Heating
See Home Description
Number of fireplaces
3
Basement details
None
Basement features
None
Suite status
Suite
Appliances included
Microwave
Exterior Details
Expand
Exterior
Stone, Stucco
Number of finished levels
2
Exterior features
Frame - Wood
Construction type
See Home Description
Roof type
Other
Foundation type
Concrete
More Information
Expand
Property
Community features
Golf, Shopping Nearby
Front exposure
Multi-unit property?
Data Unavailable
Number of legal units for sale
HOA fee
HOA fee includes
See Home Description
Parking
Parking space included
Yes
Total parking
5
Parking features
No Garage
This REALTOR.ca listing content is owned and licensed by REALTOR® members of The Canadian Real Estate Association.
