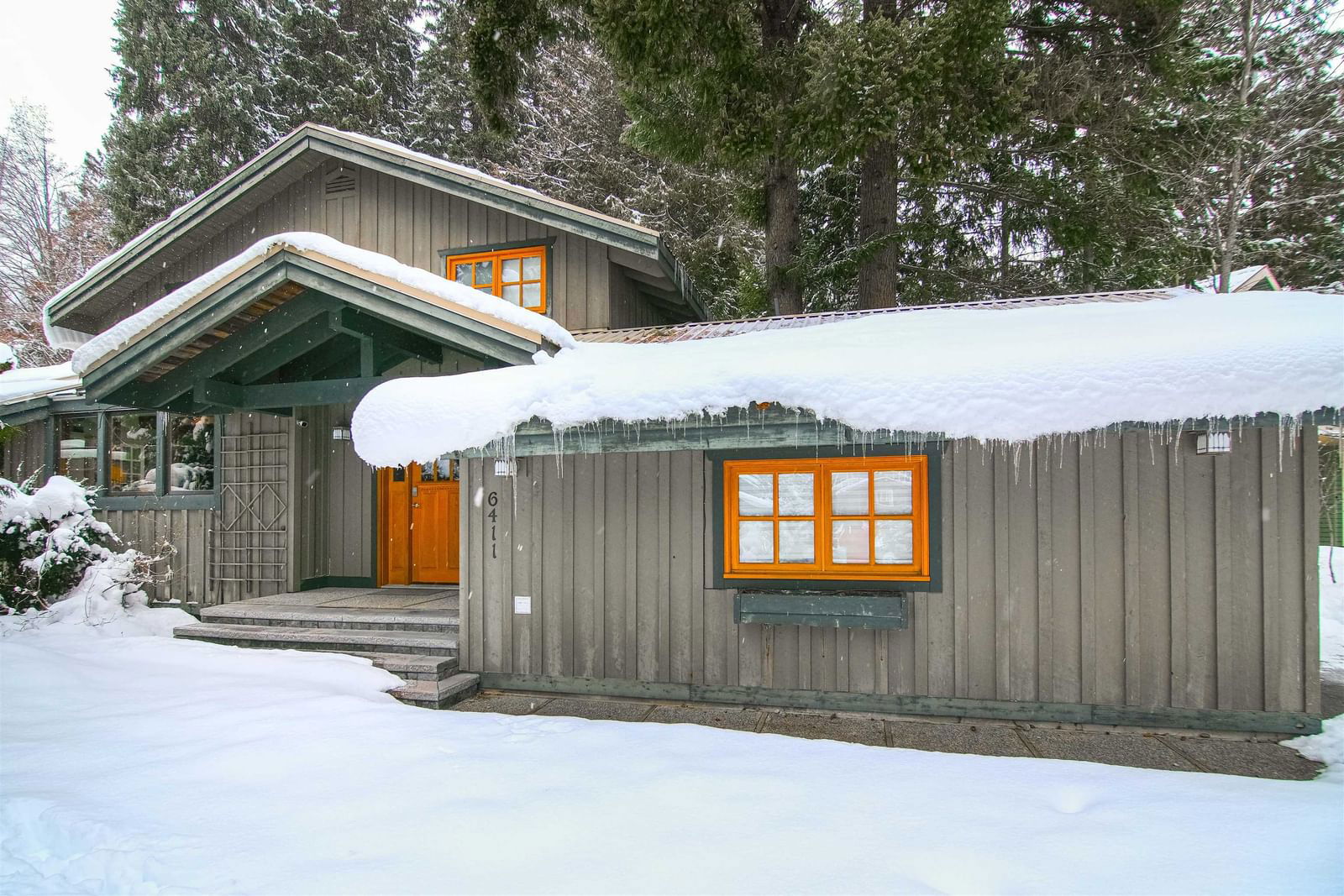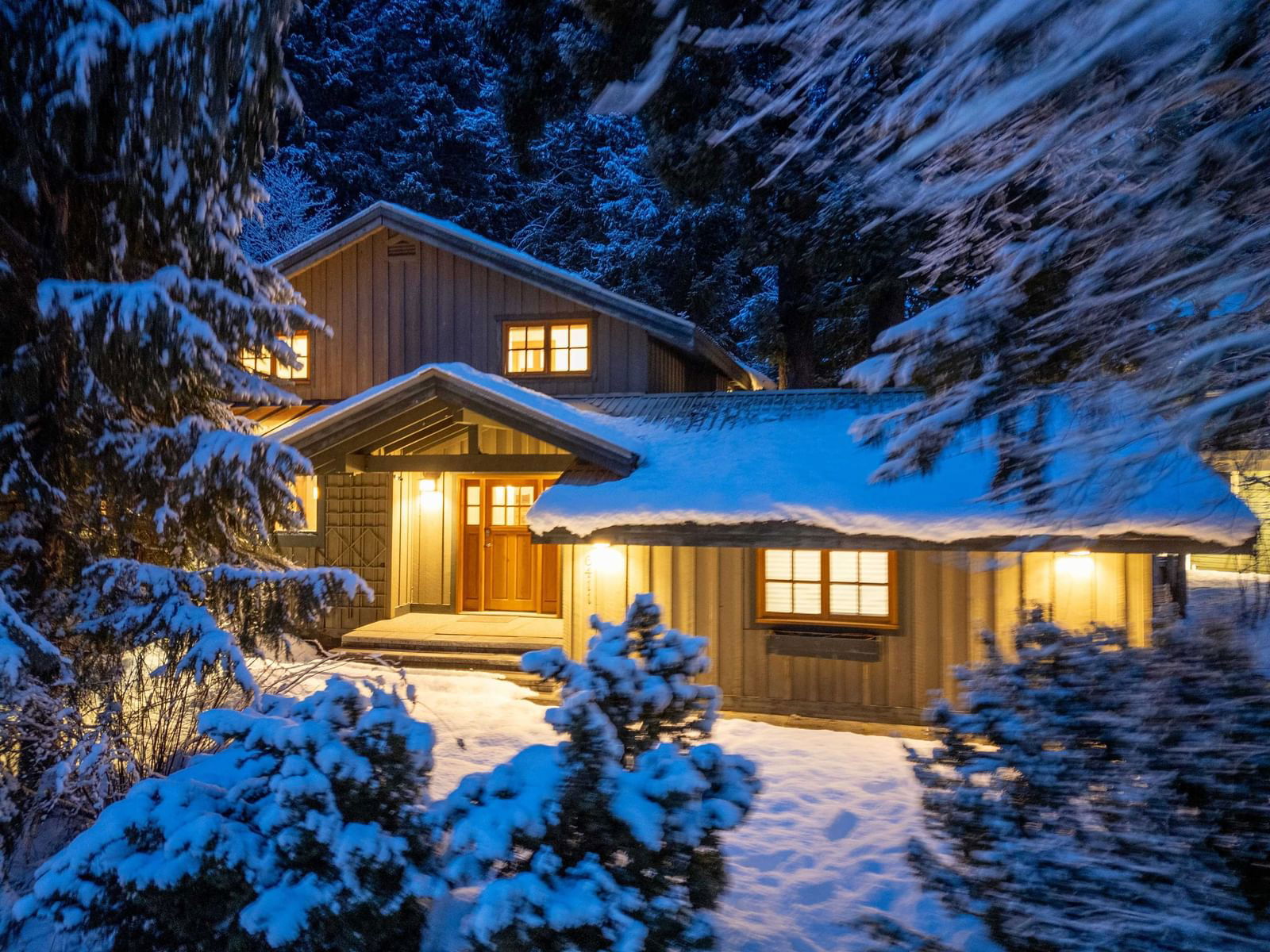6411 Easy Street, Whistler, BC V8E0C5




Property Overview
Home Type
Detached
Building Type
House
Lot Size
8712 Sqft
Community
Whistler Cay Estates
Beds
5
Heating
Electric
Full Baths
3
Half Baths
1
Parking Space(s)
3
Year Built
1985
Property Taxes
—
Days on Market
112
MLS® #
R2858515
Price / Sqft
$1,455
Land Use
RS-1
Style
Two Storey
Description
Collapse
Estimated buyer fees
| List price | $3,899,000 |
| Typical buy-side realtor | $46,909 |
| Bōde | $0 |
| Saving with Bōde | $46,909 |
When you are empowered by Bōde, you don't need an agent to buy or sell your home. For the ultimate buying experience, connect directly with a Bōde seller.
Interior Details
Expand
Flooring
Hardwood
Heating
See Home Description
Number of fireplaces
2
Basement details
None
Basement features
Crawl Space
Suite status
Suite
Appliances included
Microwave
Exterior Details
Expand
Exterior
Wood Siding
Number of finished levels
2
Exterior features
Frame - Wood
Construction type
Wood Frame
Roof type
Metal
Foundation type
Concrete
More Information
Expand
Property
Community features
Golf
Front exposure
Multi-unit property?
Data Unavailable
Number of legal units for sale
HOA fee
HOA fee includes
See Home Description
Parking
Parking space included
Yes
Total parking
3
Parking features
No Garage
This REALTOR.ca listing content is owned and licensed by REALTOR® members of The Canadian Real Estate Association.
































