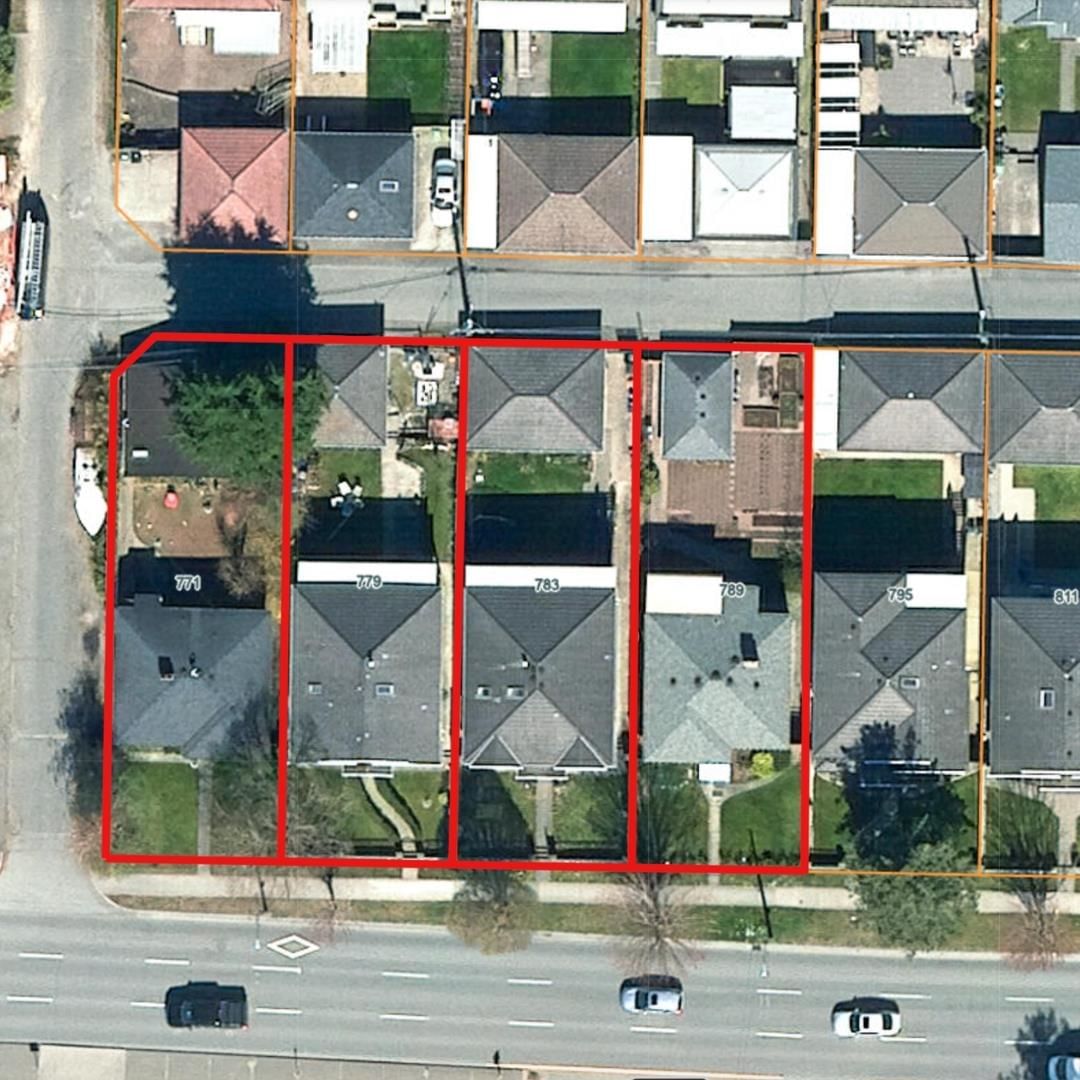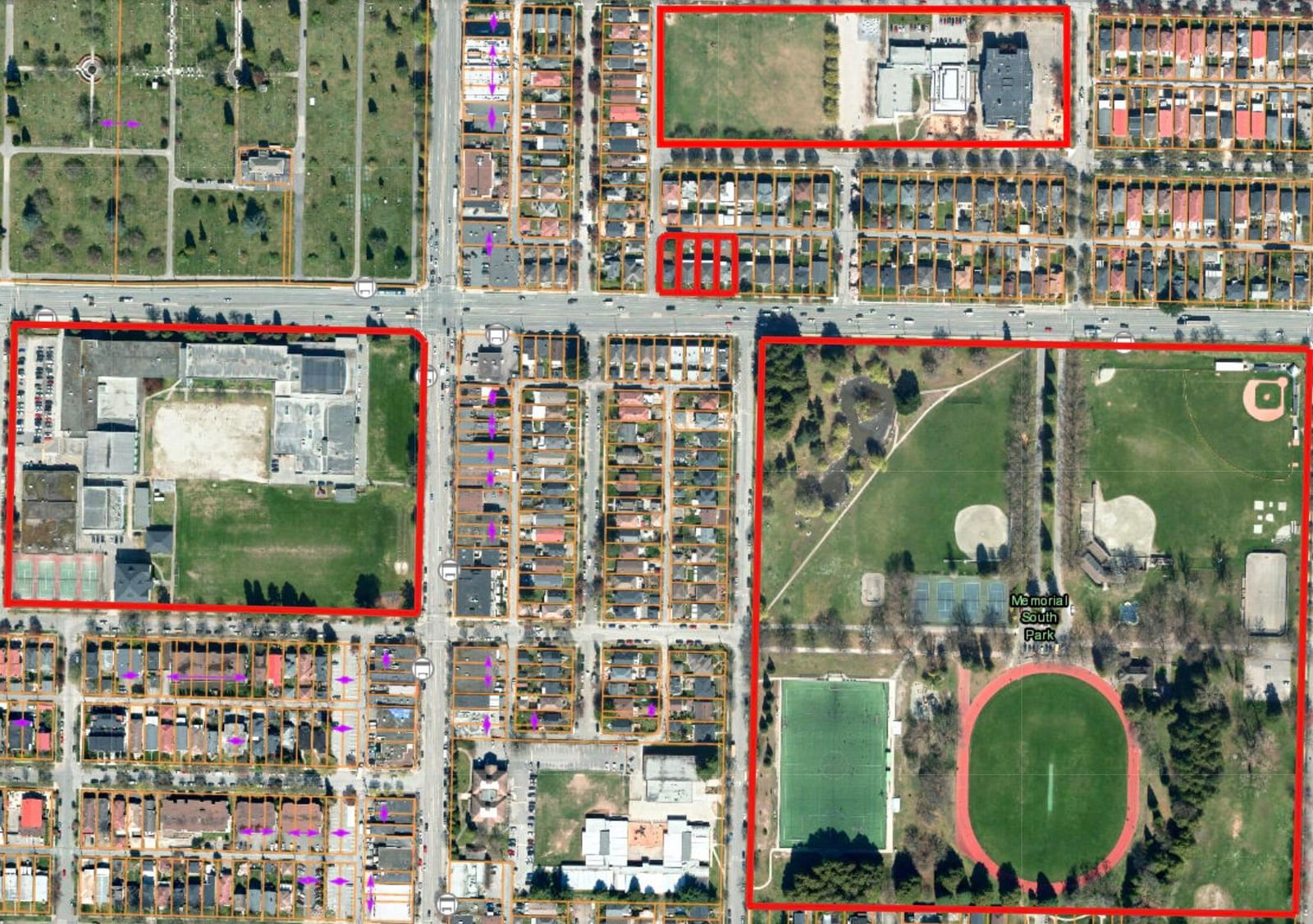783 41 Avenue East, Vancouver, BC V5W1P7




Property Overview
Home Type
Detached
Building Type
House
Lot Size
4792 Sqft
Community
Fraser
Beds
7
Heating
Natural Gas
Full Baths
4
Half Baths
0
Parking Space(s)
0
Year Built
2007
Property Taxes
—
Days on Market
635
MLS® #
R2858583
Price / Sqft
$1,321
Land Use
RS-1
Style
Two Storey
Description
Collapse
Estimated buyer fees
| List price | $3,300,000 |
| Typical buy-side realtor | $40,020 |
| Bōde | $0 |
| Saving with Bōde | $40,020 |
When you are empowered by Bōde, you don't need an agent to buy or sell your home. For the ultimate buying experience, connect directly with a Bōde seller.
Interior Details
Expand
Flooring
See Home Description
Heating
Hot Water
Number of fireplaces
1
Basement details
None
Basement features
None
Suite status
Suite
Exterior Details
Expand
Exterior
Brick, Stucco
Number of finished levels
2
Exterior features
Concrete, Frame - Wood, Other
Construction type
See Home Description
Roof type
Other
Foundation type
Concrete
More Information
Expand
Property
Community features
None
Front exposure
Multi-unit property?
Data Unavailable
Number of legal units for sale
HOA fee
HOA fee includes
See Home Description
Parking
Parking space included
Yes
Total parking
0
Parking features
No Garage
This REALTOR.ca listing content is owned and licensed by REALTOR® members of The Canadian Real Estate Association.
