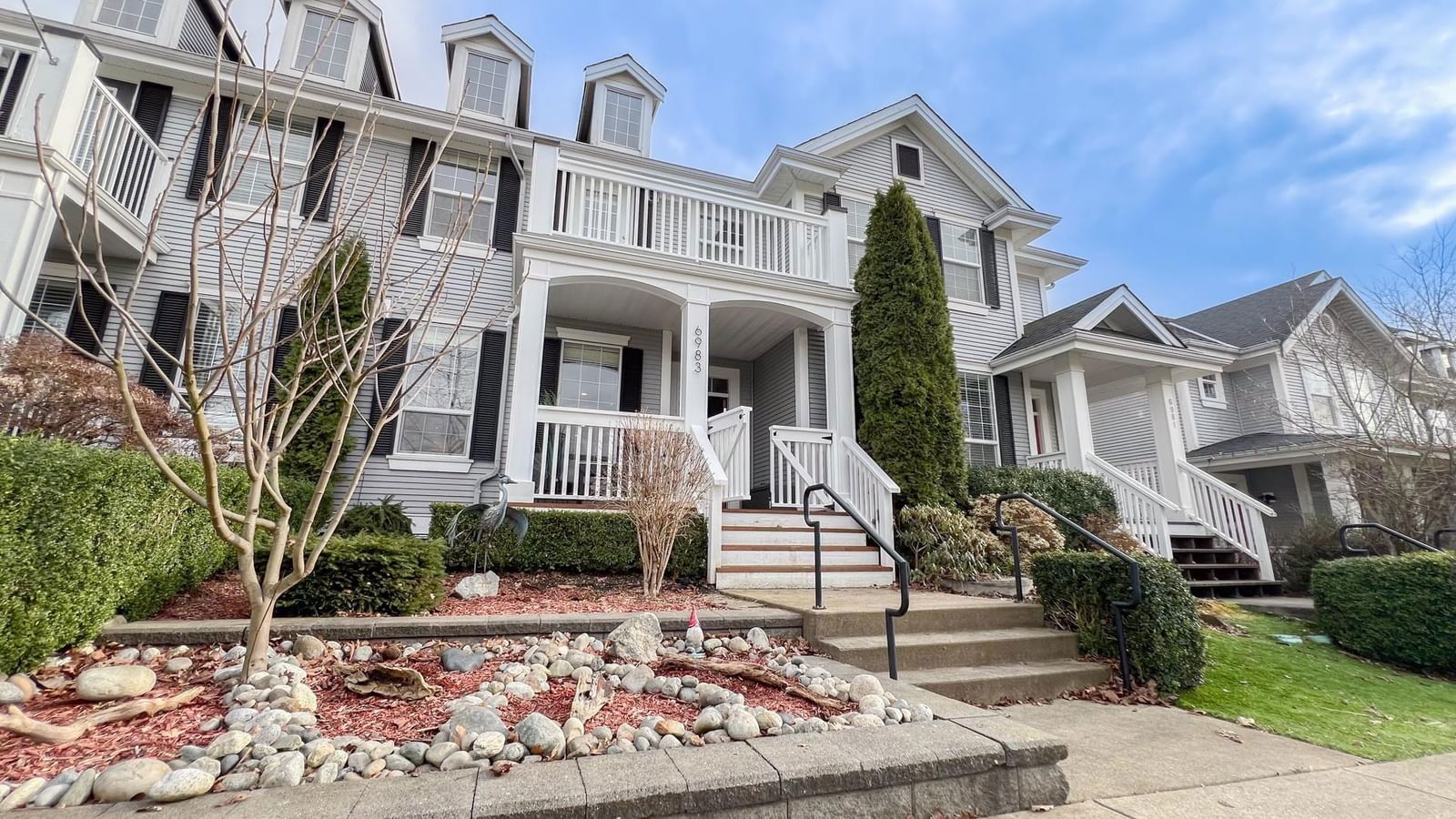6983 181 Street, Surrey, BC V3S6X3
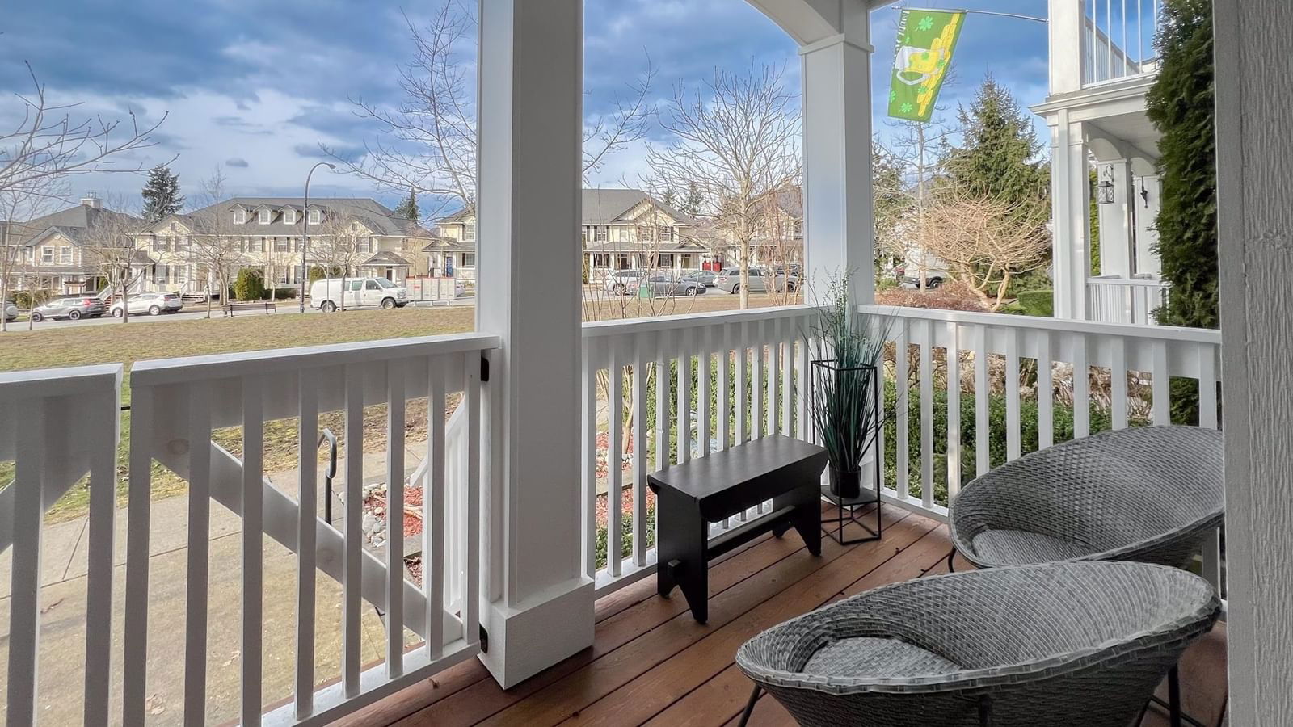
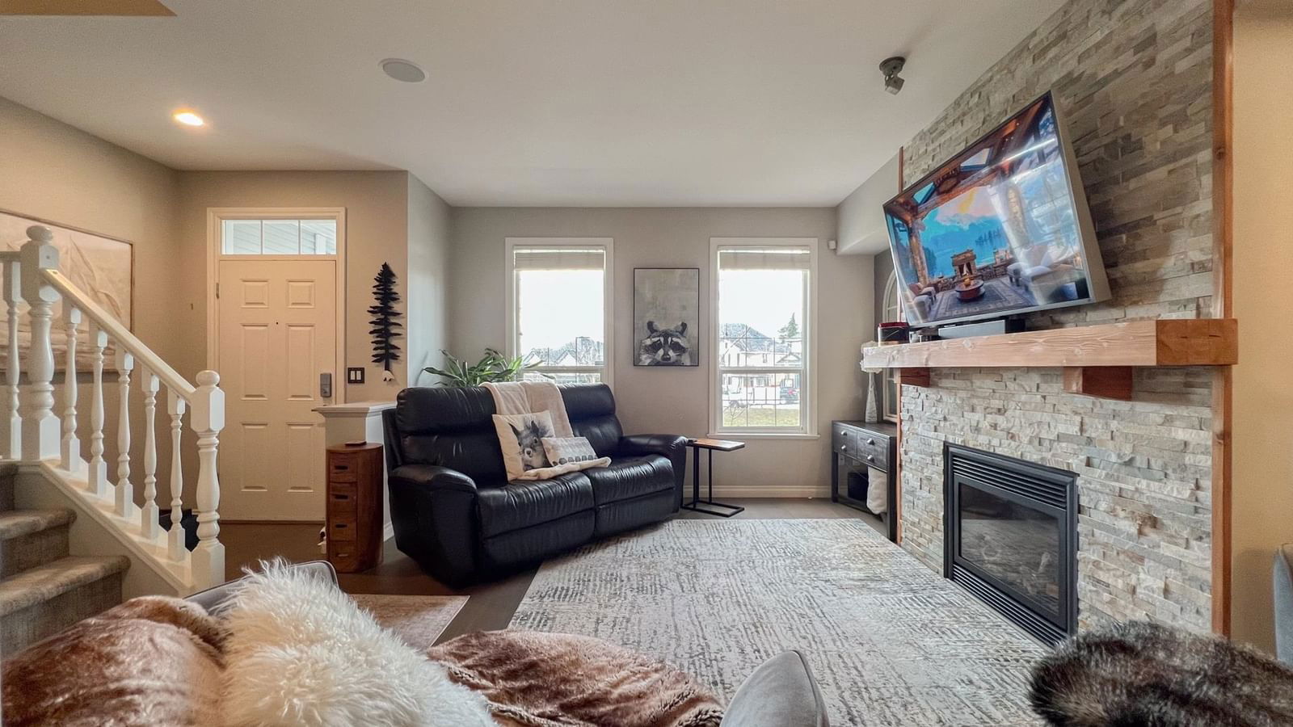
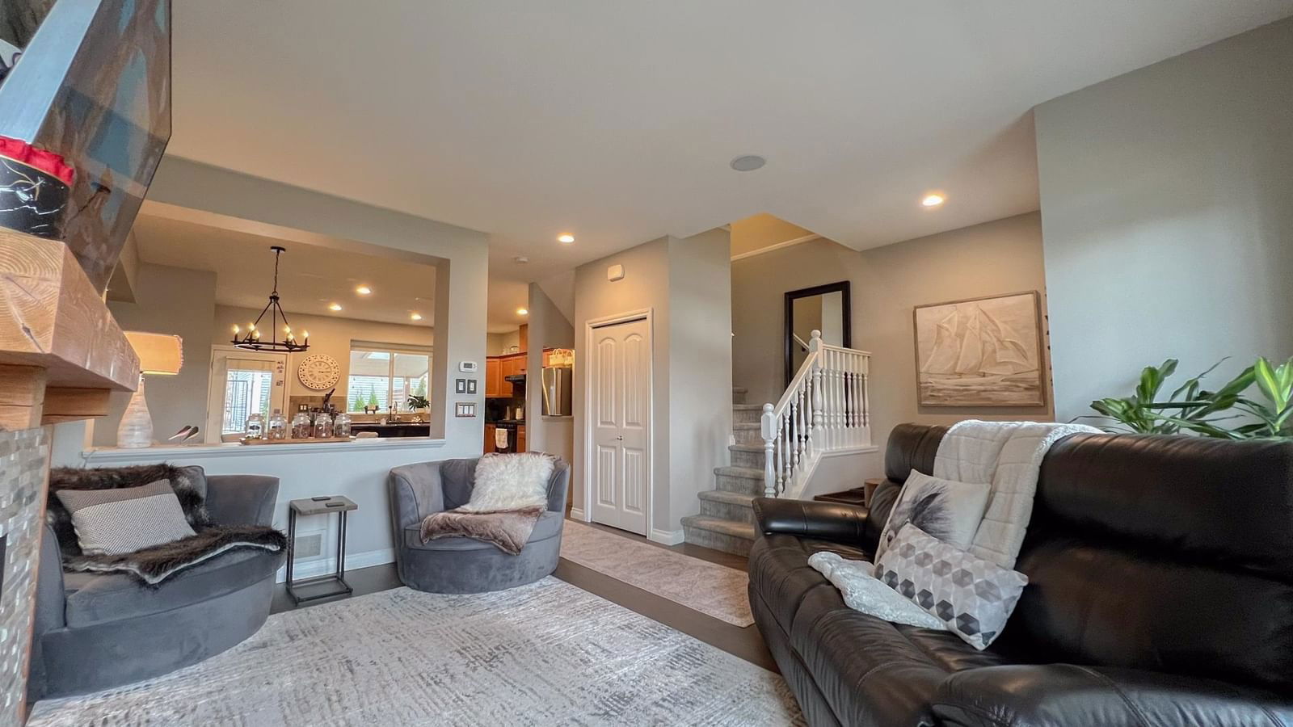
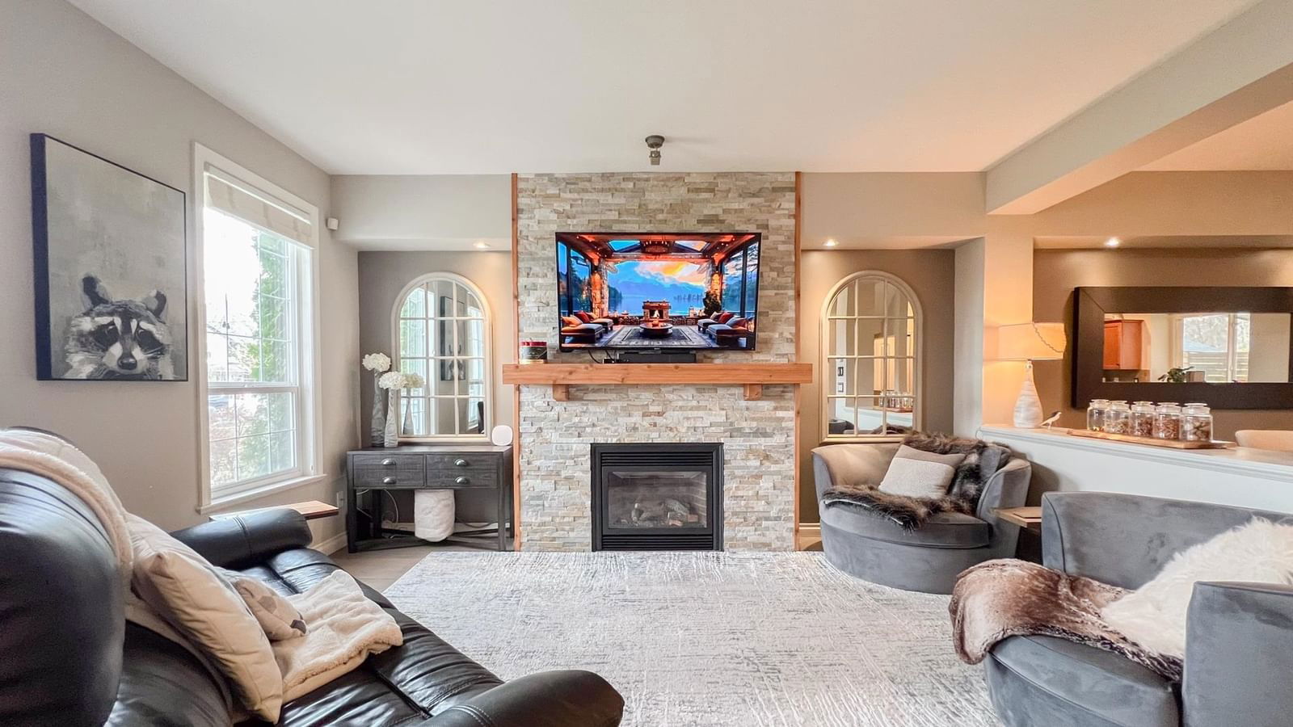
Property Overview
Home Type
Row / Townhouse
Lot Size
2178 Sqft
Community
Cloverdale
Beds
4
Heating
Natural Gas
Full Baths
3
Half Baths
1
Parking Space(s)
2
Year Built
2007
Property Taxes
—
Days on Market
26
MLS® #
R2858329
Price / Sqft
$534
Land Use
CD
Style
Two Storey
Description
Collapse
Estimated buyer fees
| List price | $1,100,000 |
| Typical buy-side realtor | $14,720 |
| Bōde | $0 |
| Saving with Bōde | $14,720 |
When you are empowered by Bōde, you don't need an agent to buy or sell your home. For the ultimate buying experience, connect directly with a Bōde seller.
Interior Details
Expand
Flooring
Hardwood, Carpet
Heating
See Home Description
Number of fireplaces
1
Basement details
Finished
Basement features
Full
Suite status
Suite
Exterior Details
Expand
Exterior
Vinyl Siding
Number of finished levels
2
Exterior features
Frame - Wood
Construction type
See Home Description
Roof type
Asphalt Shingles
Foundation type
Concrete
More Information
Expand
Property
Community features
Shopping Nearby
Front exposure
Multi-unit property?
Data Unavailable
Number of legal units for sale
HOA fee
HOA fee includes
See Home Description
Parking
Parking space included
Yes
Total parking
2
Parking features
No Garage
This REALTOR.ca listing content is owned and licensed by REALTOR® members of The Canadian Real Estate Association.
