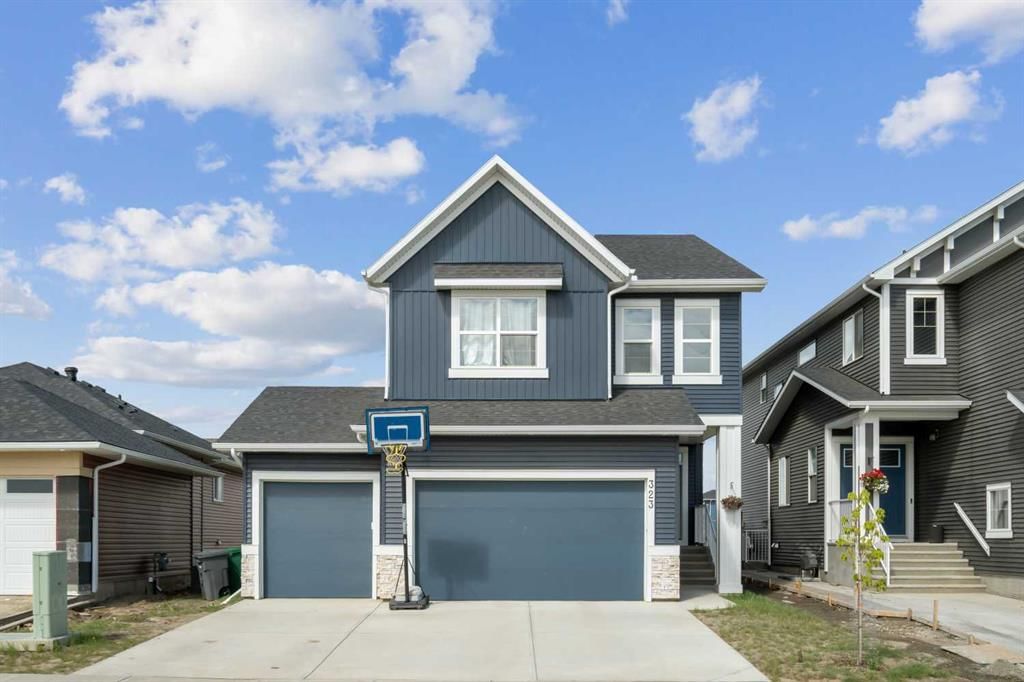323 Chelsea Passage Northeast, Chestermere, AB T1X2P5
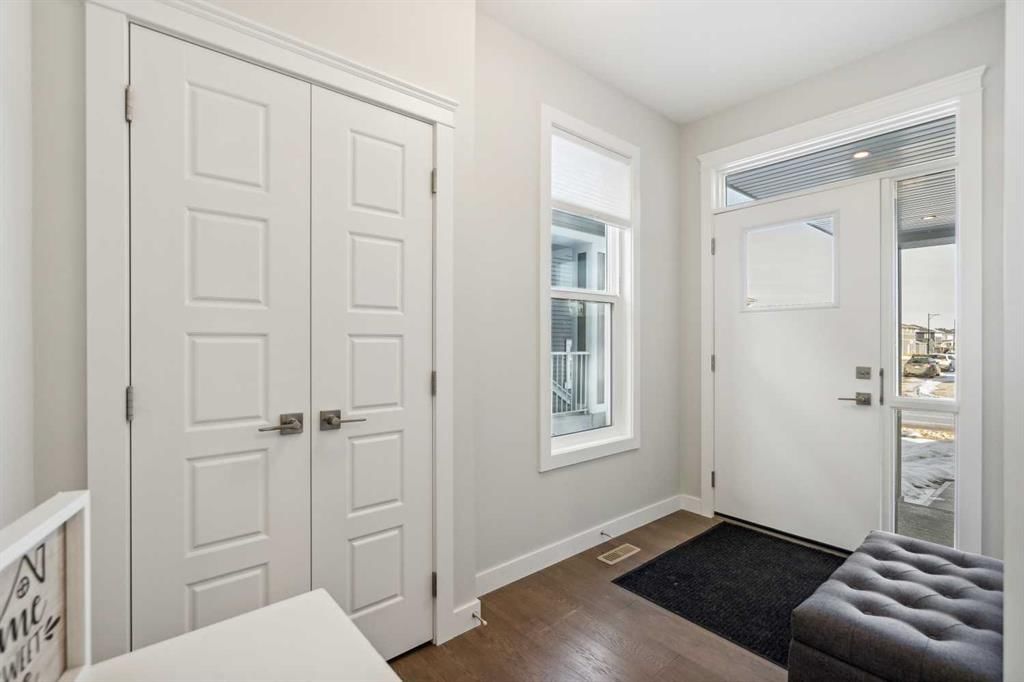
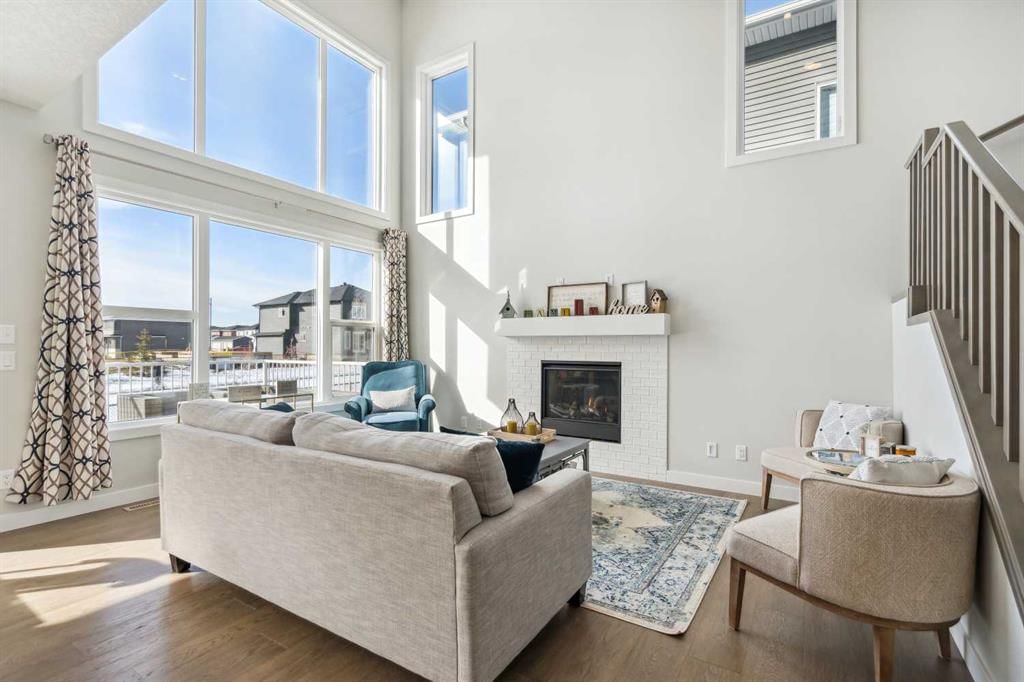
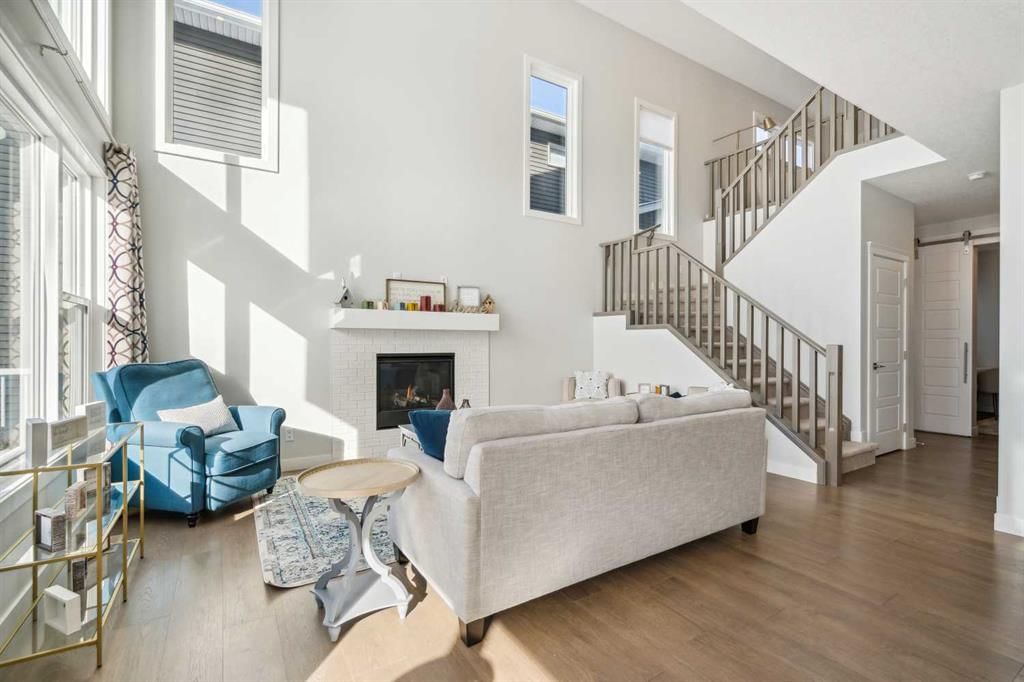
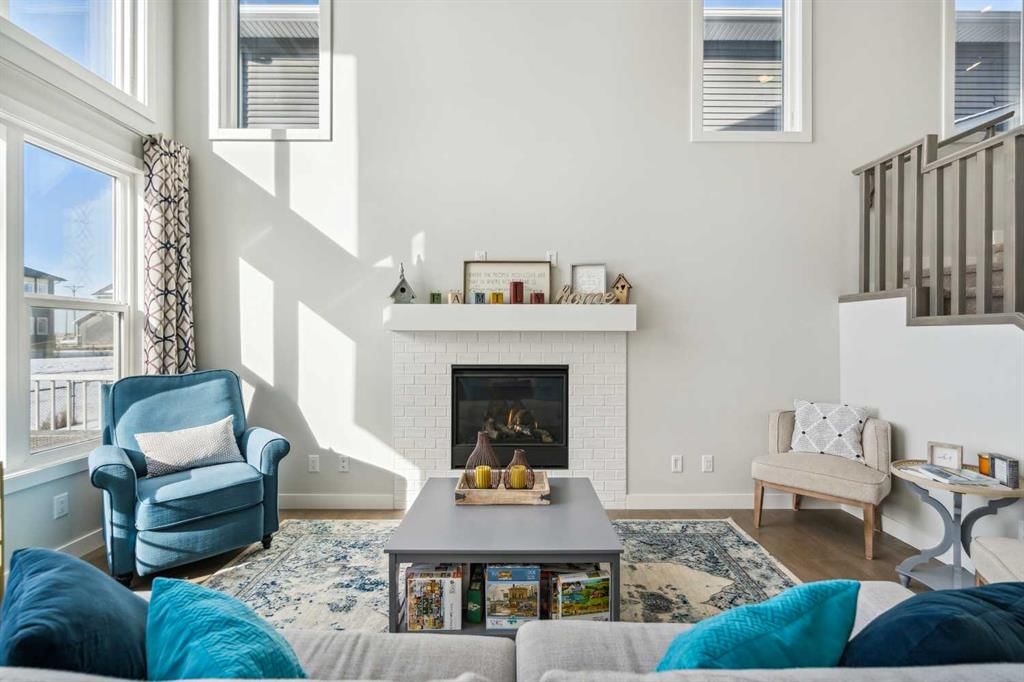
Property Overview
Home Type
Detached
Building Type
House
Lot Size
5227 Sqft
Community
Chelsea
Beds
3
Heating
Natural Gas
Full Baths
2
Half Baths
1
Parking Space(s)
6
Year Built
2023
Days on Market
102
MLS® #
A2113518
Price / Sqft
$359
Land Use
RC-1
Style
Two Storey
Description
Collapse
Estimated buyer fees
| List price | $835,000 |
| Typical buy-side realtor | $14,525 |
| Bōde | $0 |
| Saving with Bōde | $14,525 |
When you are empowered by Bōde, you don't need an agent to buy or sell your home. For the ultimate buying experience, connect directly with a Bōde seller.
Interior Details
Expand
Flooring
Carpet, Ceramic Tile, Hardwood
Heating
See Home Description
Number of fireplaces
1
Basement details
Unfinished
Basement features
Full
Suite status
Suite
Appliances included
Dishwasher, Dryer, Electric Range, Garage Control(s), Microwave, Range Hood, Refrigerator, Tankless Water Heater, Dishwasher
Exterior Details
Expand
Exterior
Stone, Vinyl Siding, Wood Siding
Number of finished levels
2
Construction type
Wood Frame
Roof type
Asphalt Shingles
Foundation type
Concrete
More Information
Expand
Property
Community features
Park, Playground, Shopping Nearby
Front exposure
Multi-unit property?
Data Unavailable
Number of legal units for sale
HOA fee
HOA fee includes
See Home Description
Parking
Parking space included
Yes
Total parking
6
Parking features
No Garage
This REALTOR.ca listing content is owned and licensed by REALTOR® members of The Canadian Real Estate Association.
