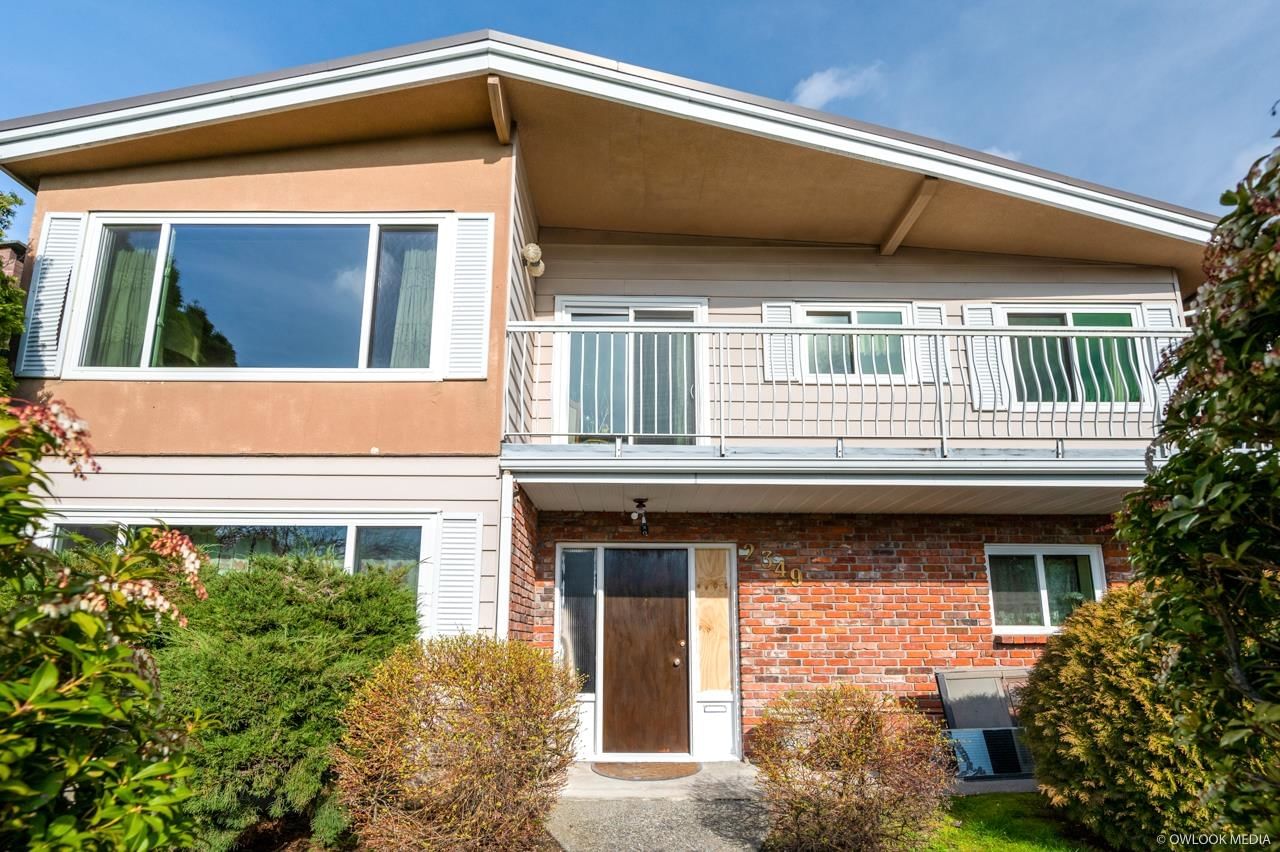2349 Harrison Drive, Vancouver, BC V5P2P7
$2,300,000
Beds
5
Baths
2
Sqft
2496
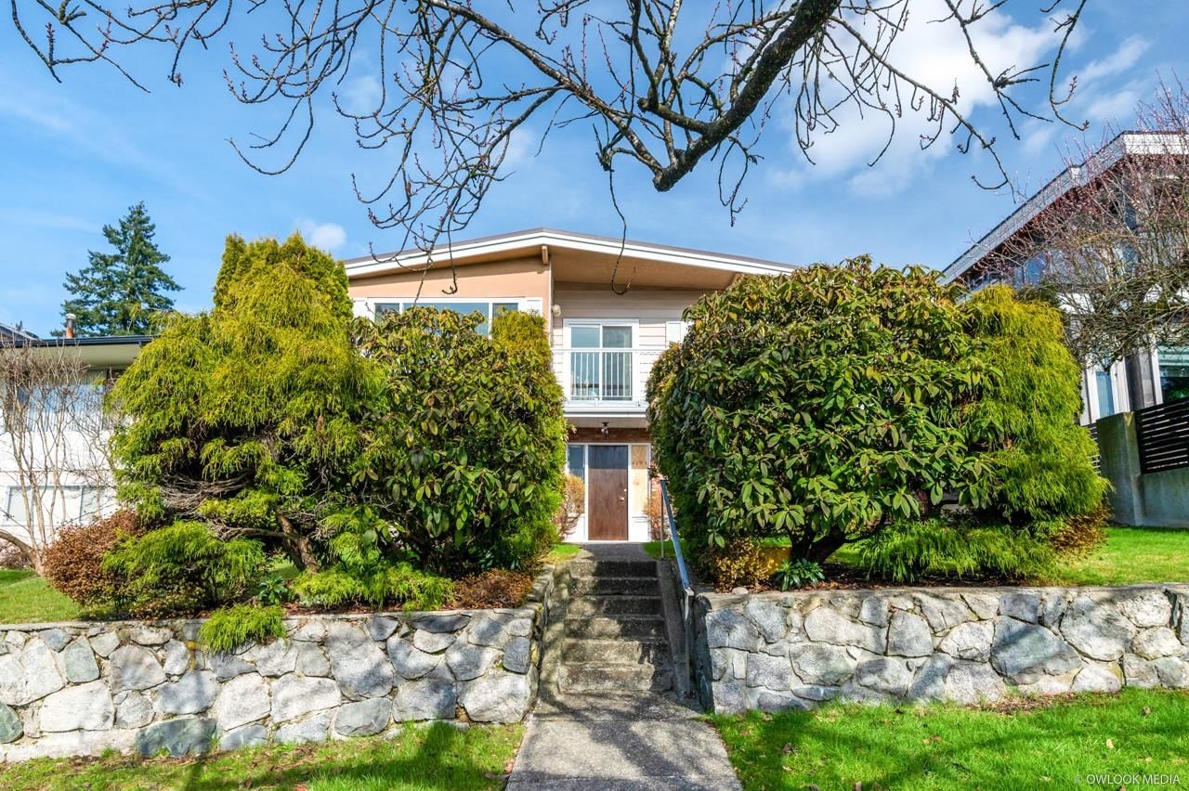
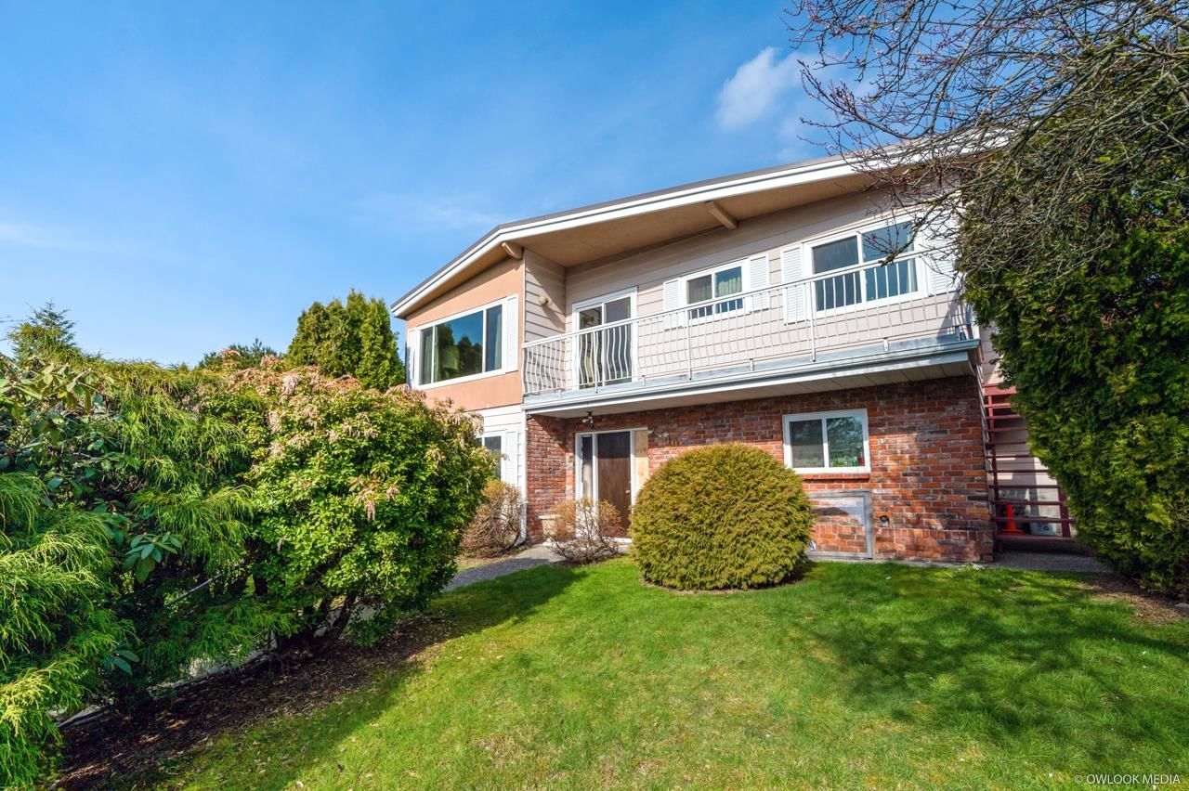
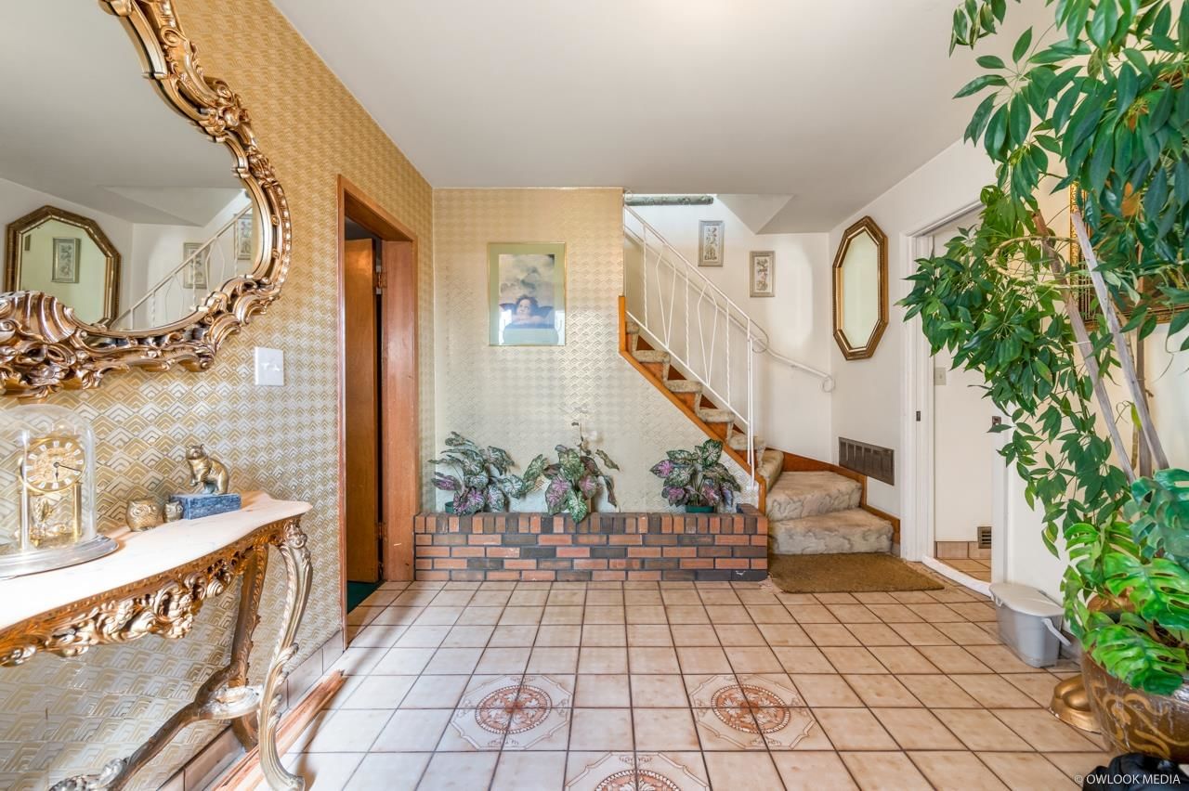
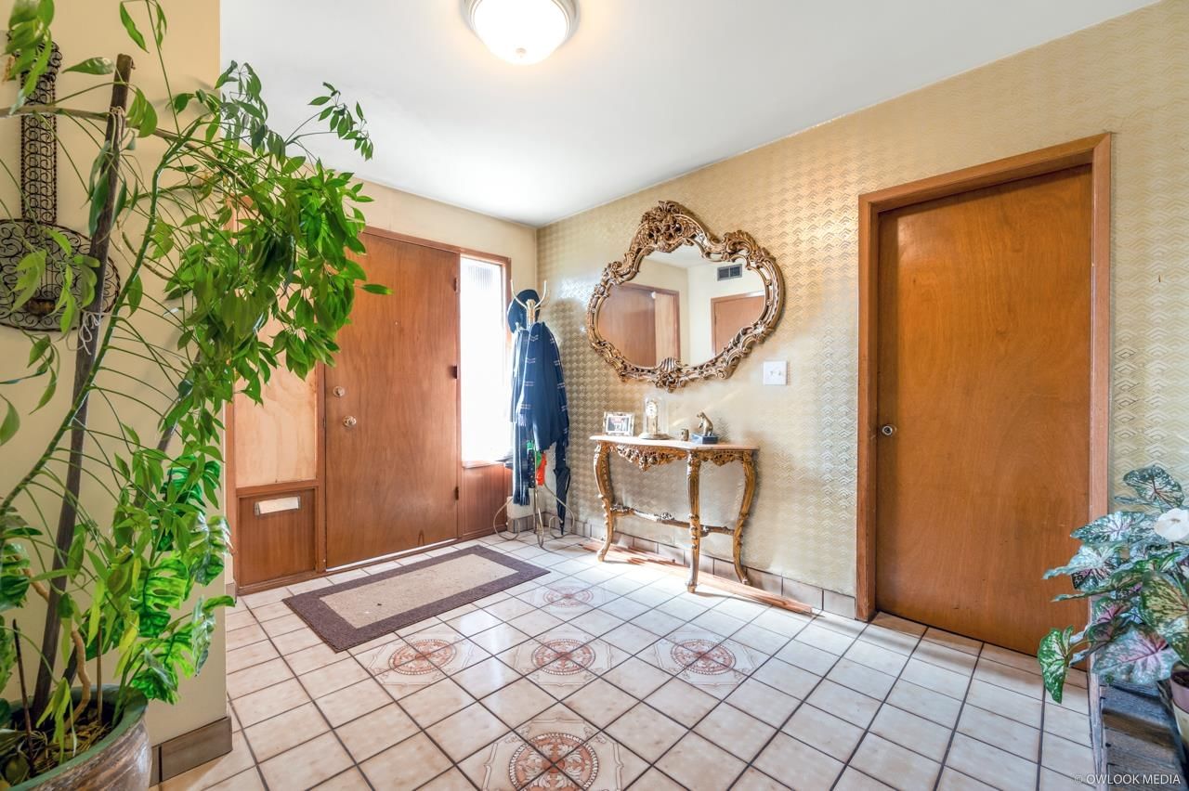
Property Overview
Home Type
Detached
Building Type
House
Lot Size
7405 Sqft
Community
None
Beds
5
Heating
Natural Gas
Full Baths
2
Half Baths
0
Parking Space(s)
0
Year Built
1965
Property Taxes
—
Days on Market
26
MLS® #
R2857229
Price / Sqft
$921
Land Use
R1-1
Style
Two Storey
Description
Collapse
Estimated buyer fees
| List price | $2,300,000 |
| Typical buy-side realtor | $28,520 |
| Bōde | $0 |
| Saving with Bōde | $28,520 |
When you are empowered by Bōde, you don't need an agent to buy or sell your home. For the ultimate buying experience, connect directly with a Bōde seller.
Interior Details
Expand
Flooring
See Home Description
Heating
See Home Description
Number of fireplaces
2
Basement details
Finished
Basement features
Full
Suite status
Suite
Appliances included
Refrigerator, Electric Stove
Exterior Details
Expand
Exterior
Brick, Stucco, Wood Siding
Number of finished levels
2
Exterior features
Frame - Wood
Construction type
Wood Frame
Roof type
Tar / Gravel
Foundation type
Concrete
More Information
Expand
Property
Community features
Golf, Shopping Nearby
Front exposure
Multi-unit property?
Data Unavailable
Number of legal units for sale
HOA fee
HOA fee includes
See Home Description
Parking
Parking space included
Yes
Total parking
0
Parking features
No Garage
This REALTOR.ca listing content is owned and licensed by REALTOR® members of The Canadian Real Estate Association.
