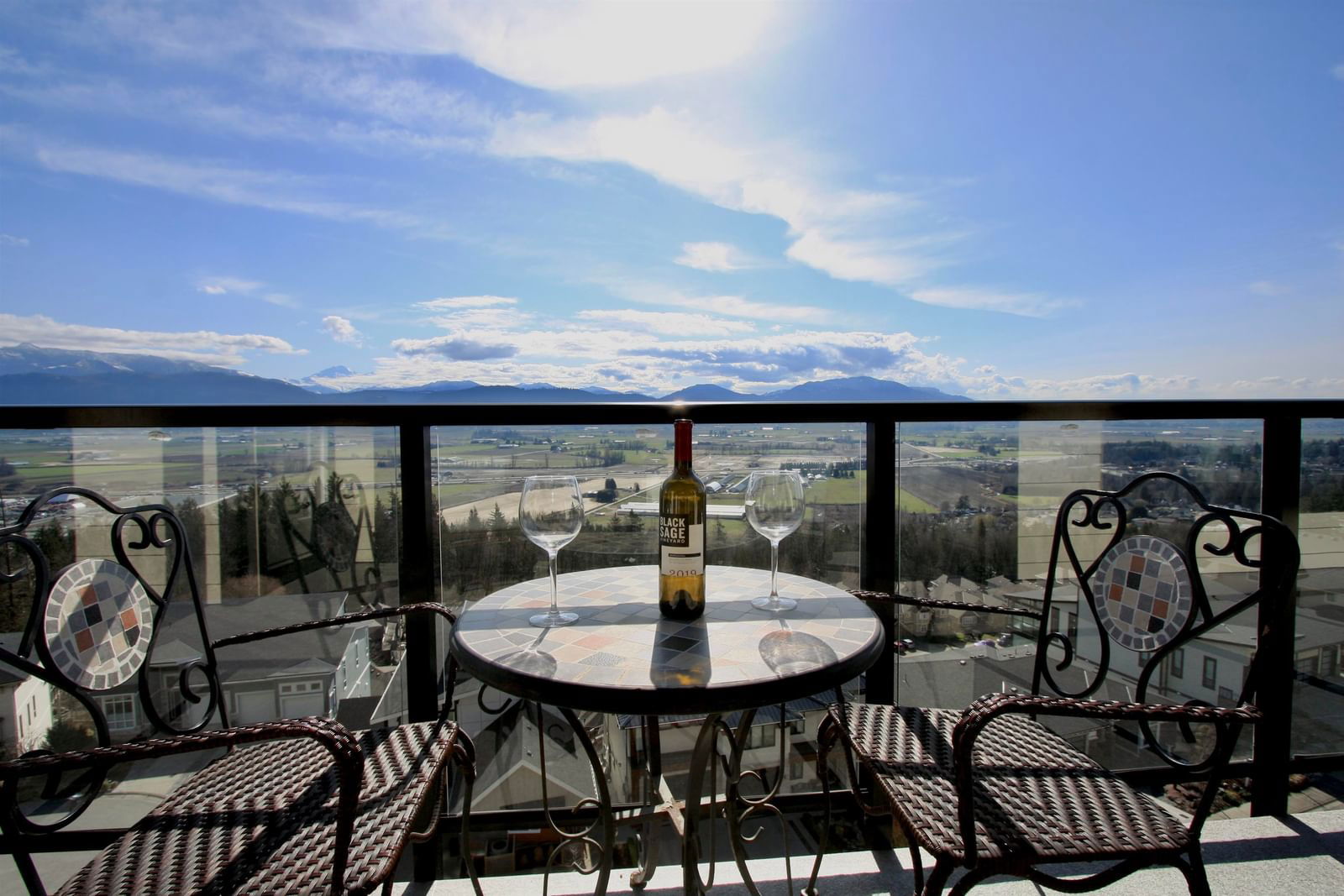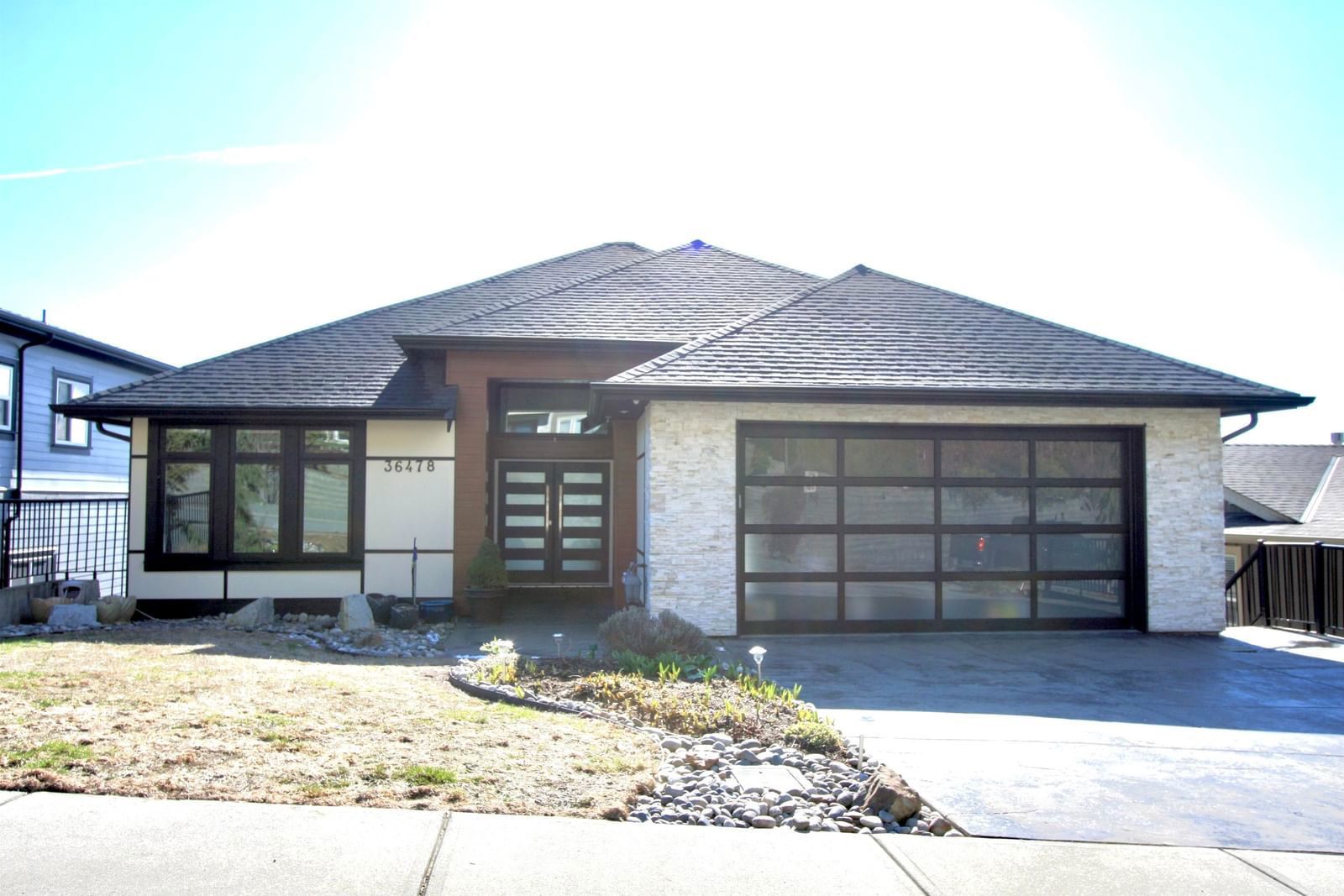36478 Florence Drive, Abbotsford, BC V3G3G4




Property Overview
Home Type
Detached
Building Type
House
Lot Size
7841 Sqft
Community
Abbotsford East
Beds
5
Heating
Natural Gas
Full Baths
4
Half Baths
0
Parking Space(s)
6
Year Built
2017
Property Taxes
—
Days on Market
63
MLS® #
R2856915
Price / Sqft
$453
Land Use
RS3
Style
Bungalow
Description
Collapse
Estimated buyer fees
| List price | $1,625,000 |
| Typical buy-side realtor | $20,758 |
| Bōde | $0 |
| Saving with Bōde | $20,758 |
When you are empowered by Bōde, you don't need an agent to buy or sell your home. For the ultimate buying experience, connect directly with a Bōde seller.
Interior Details
Expand
Flooring
See Home Description
Heating
See Home Description
Number of fireplaces
2
Basement details
None
Basement features
Full
Suite status
Suite
Exterior Details
Expand
Exterior
Hardie Cement Fiber Board, Stone, Wood Siding
Number of finished levels
2
Exterior features
Frame - Wood
Construction type
Wood Frame
Roof type
Asphalt Shingles
Foundation type
Concrete
More Information
Expand
Property
Community features
None
Front exposure
Multi-unit property?
Data Unavailable
Number of legal units for sale
HOA fee
HOA fee includes
See Home Description
Parking
Parking space included
Yes
Total parking
6
Parking features
No Garage
This REALTOR.ca listing content is owned and licensed by REALTOR® members of The Canadian Real Estate Association.















