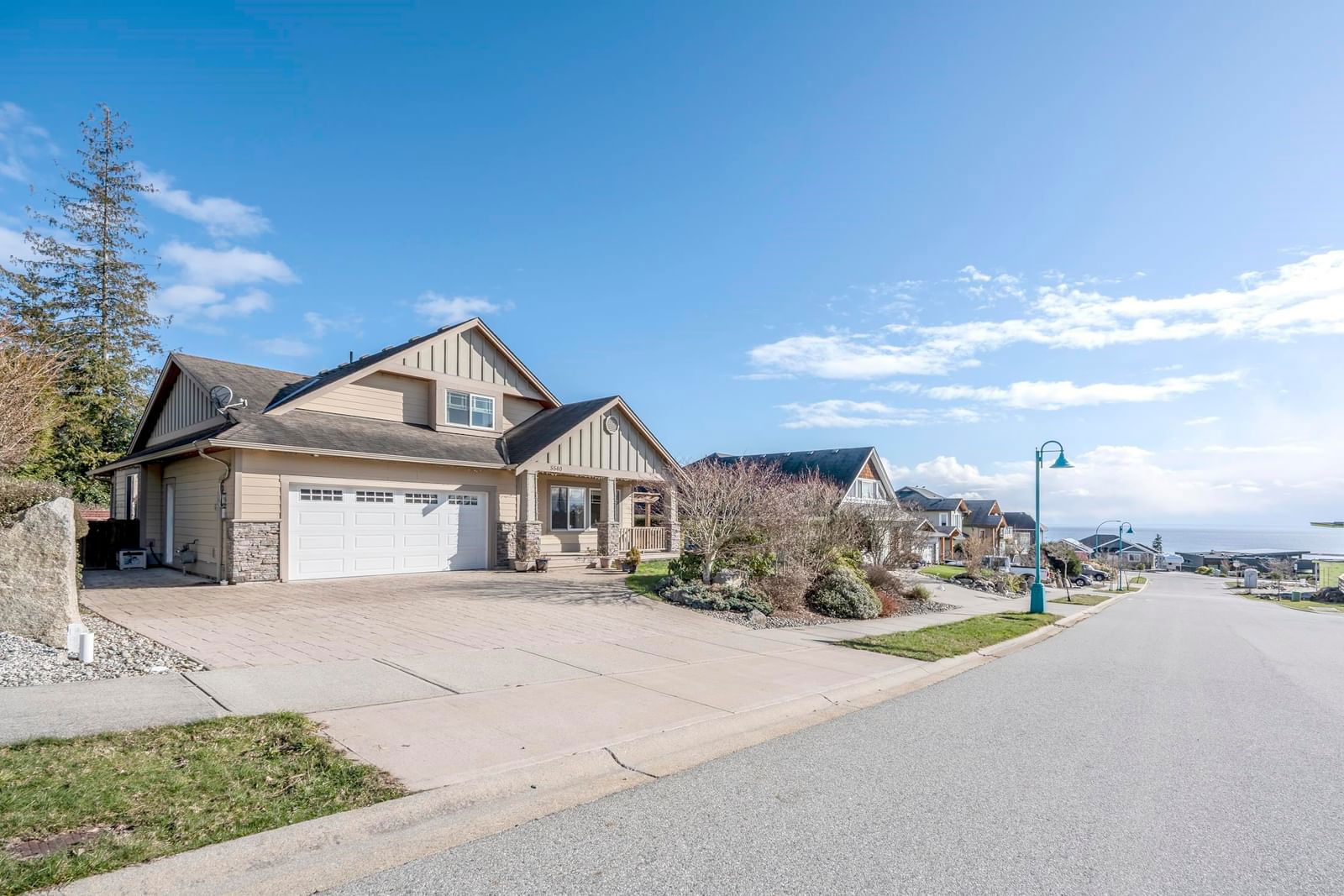5540 Clayton Avenue, Sechelt, BC V7Z0V1
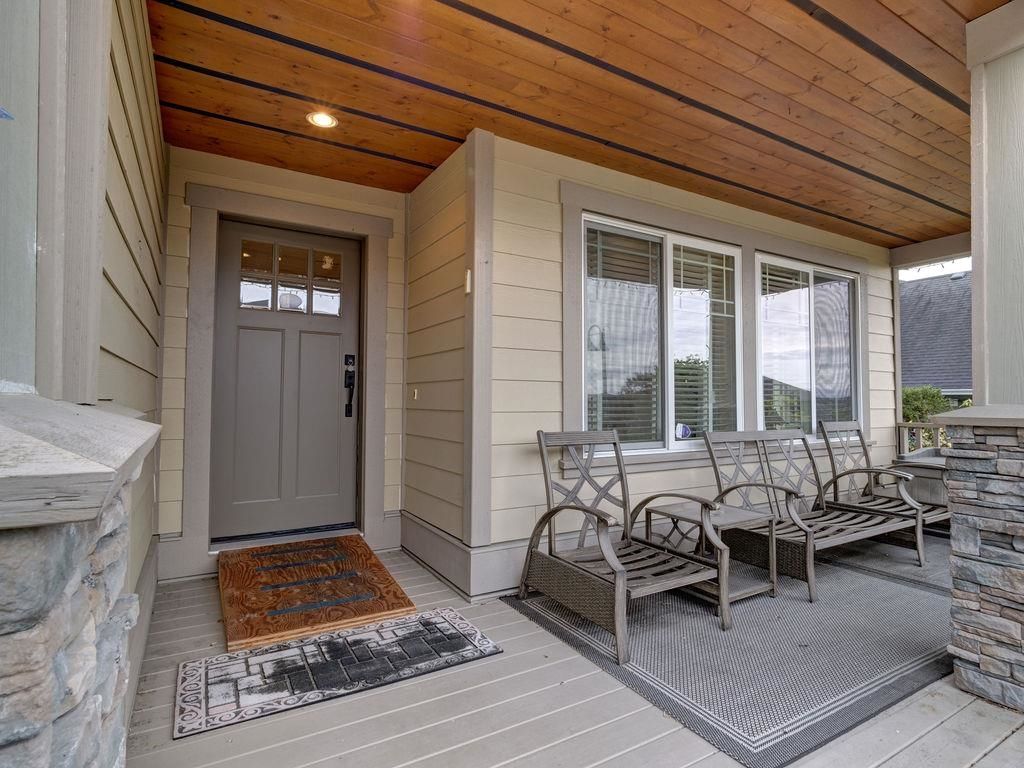
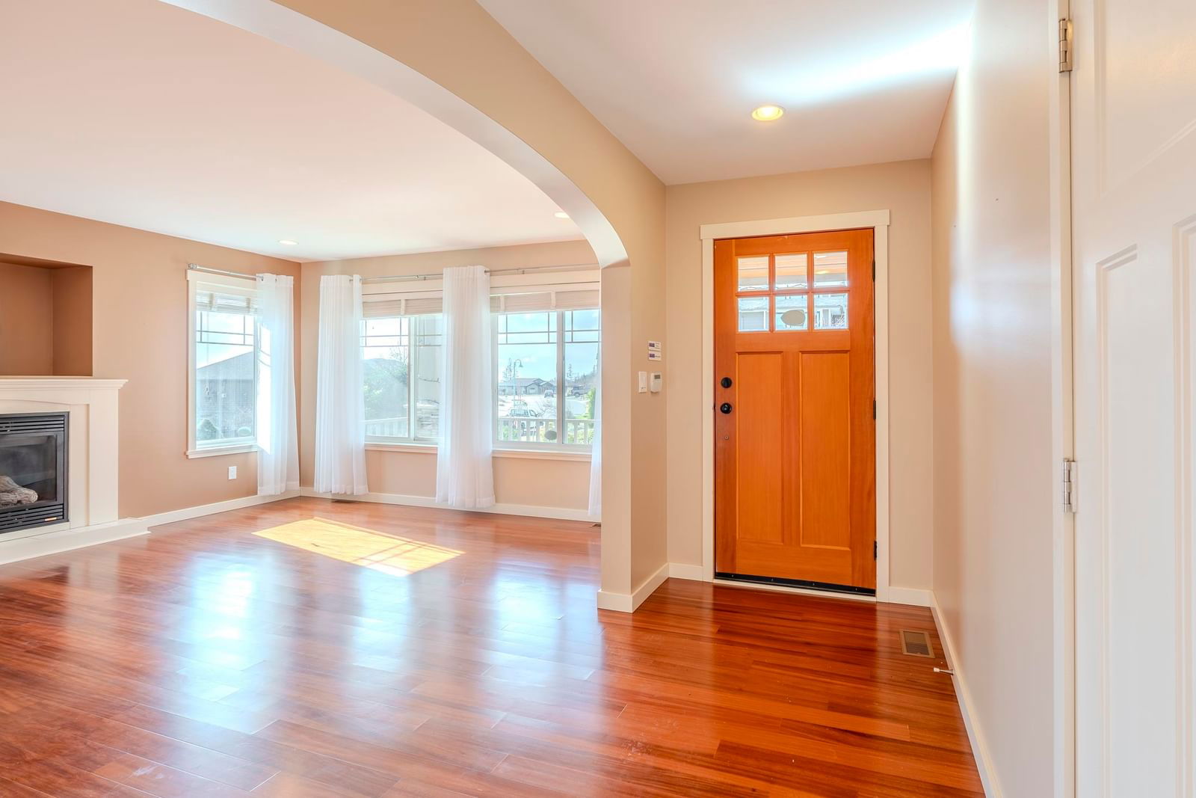
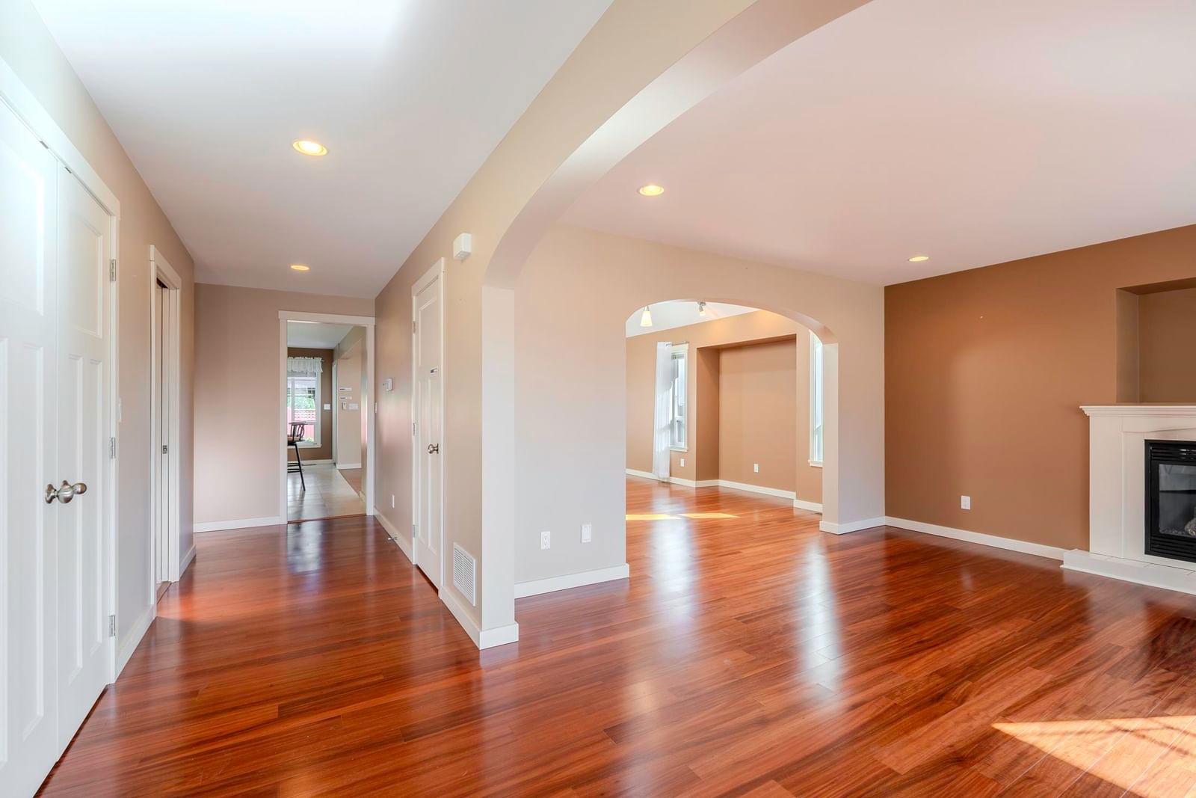
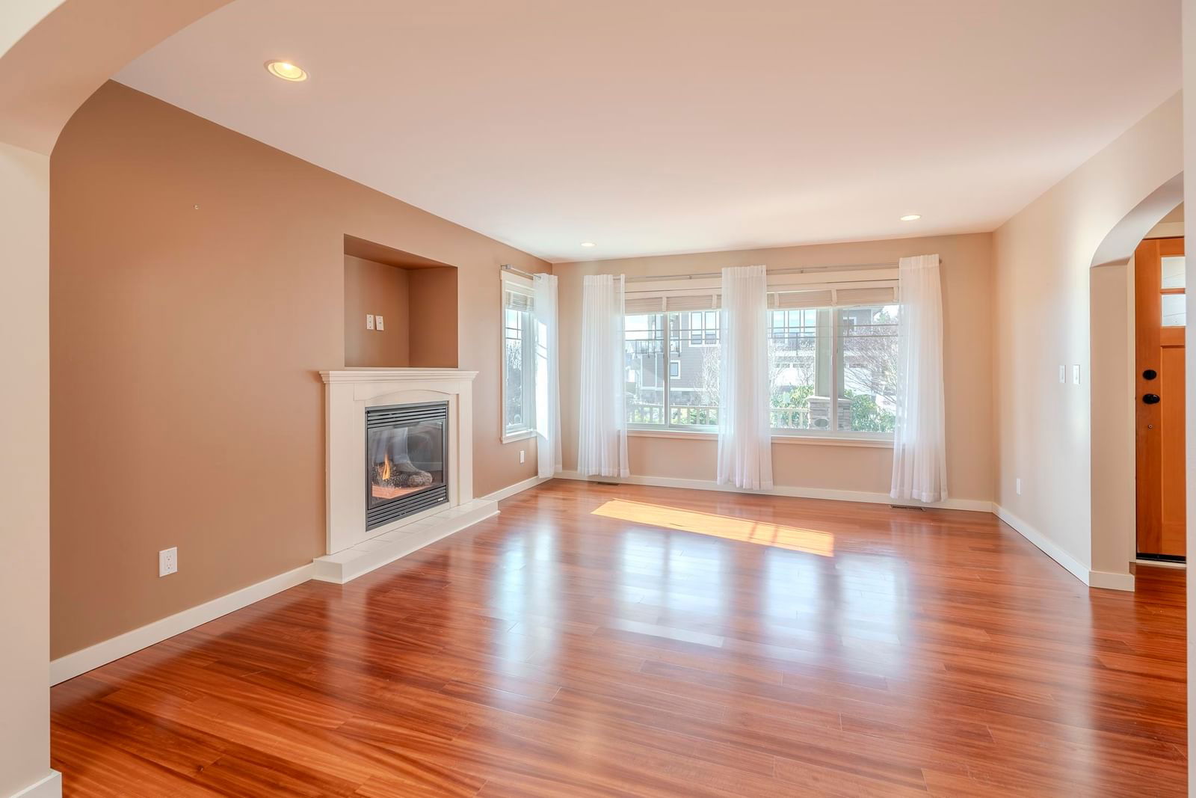
Property Overview
Home Type
Detached
Building Type
House
Lot Size
6970 Sqft
Community
Sechelt District
Beds
3
Heating
Natural Gas
Full Baths
2
Half Baths
1
Parking Space(s)
3
Year Built
2010
Property Taxes
—
Days on Market
259
MLS® #
R2856931
Price / Sqft
$541
Land Use
R2
Style
Bungalow
Description
Collapse
Estimated buyer fees
| List price | $1,039,000 |
| Typical buy-side realtor | $14,019 |
| Bōde | $0 |
| Saving with Bōde | $14,019 |
When you are empowered by Bōde, you don't need an agent to buy or sell your home. For the ultimate buying experience, connect directly with a Bōde seller.
Interior Details
Expand
Flooring
See Home Description
Heating
Heat Pump
Number of fireplaces
2
Basement details
None
Basement features
Crawl Space
Suite status
Suite
Appliances included
Dishwasher, Refrigerator, Electric Stove
Exterior Details
Expand
Exterior
Hardie Cement Fiber Board, Stone
Number of finished levels
Exterior features
Frame - Metal
Construction type
See Home Description
Roof type
Asphalt Shingles
Foundation type
Concrete
More Information
Expand
Property
Community features
None
Front exposure
Multi-unit property?
Data Unavailable
Number of legal units for sale
HOA fee
HOA fee includes
See Home Description
Parking
Parking space included
Yes
Total parking
3
Parking features
No Garage
This REALTOR.ca listing content is owned and licensed by REALTOR® members of The Canadian Real Estate Association.
