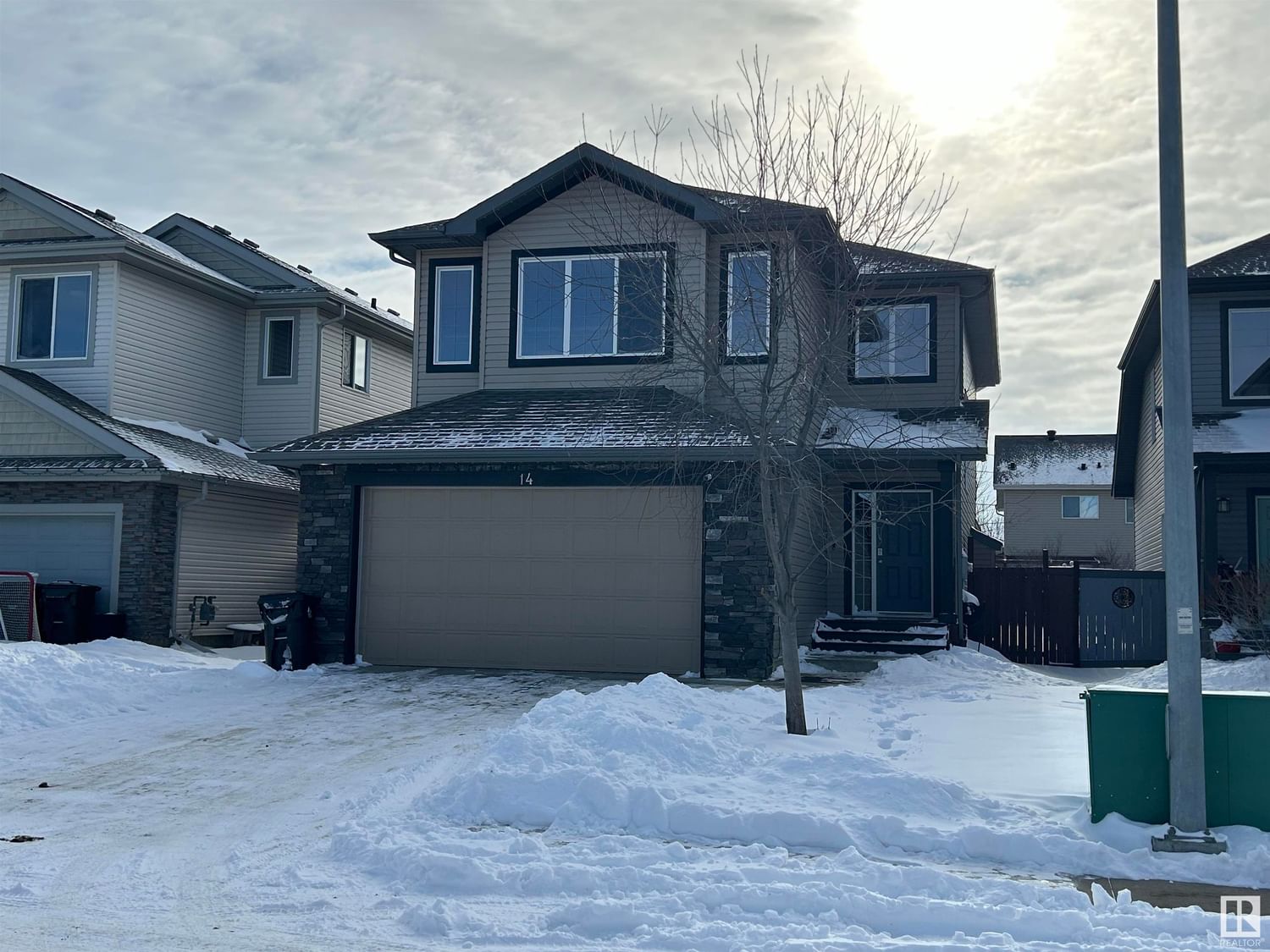14 Applewood Point(e), Spruce Grove, AB T7X0K9
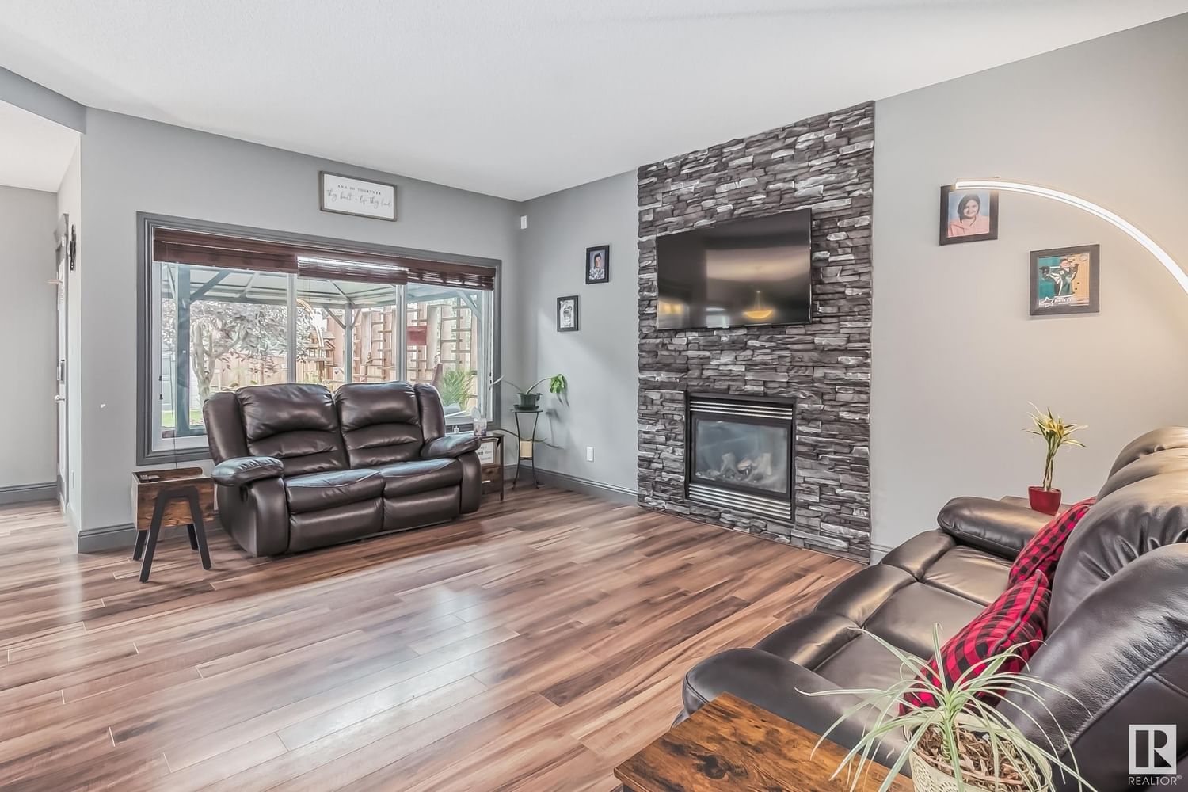
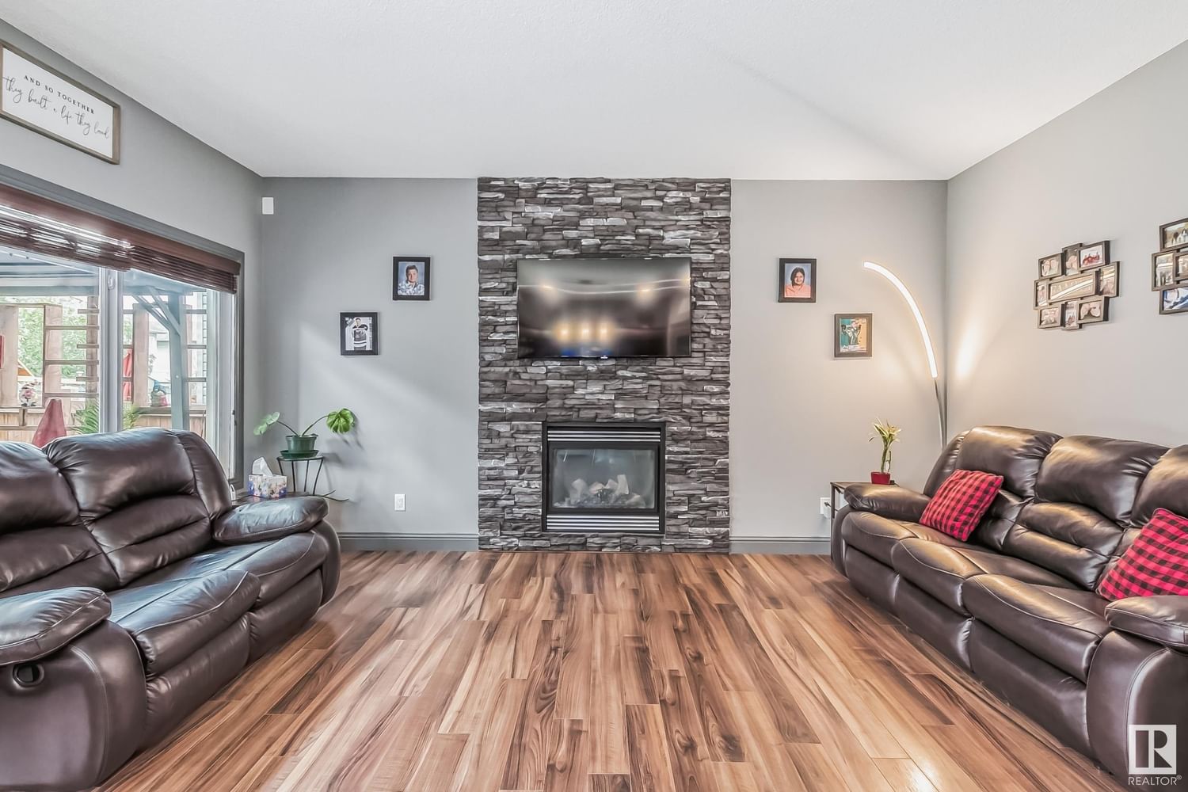
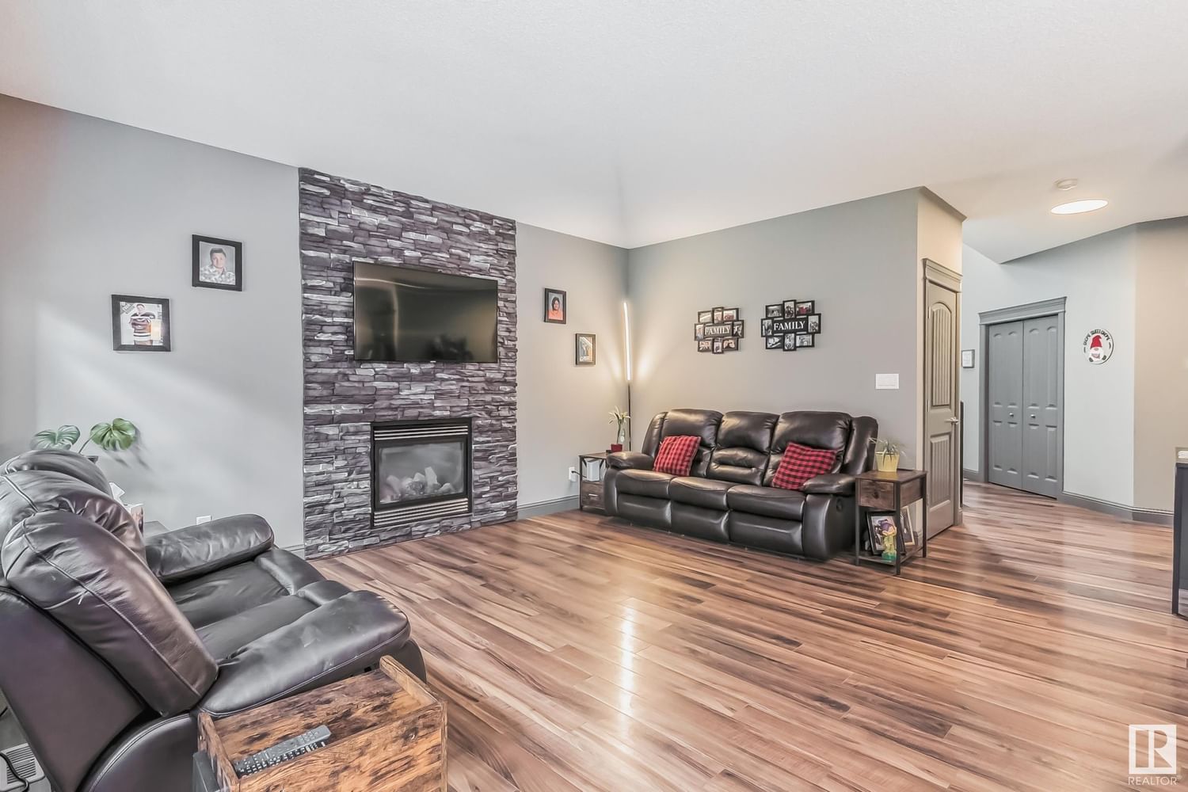
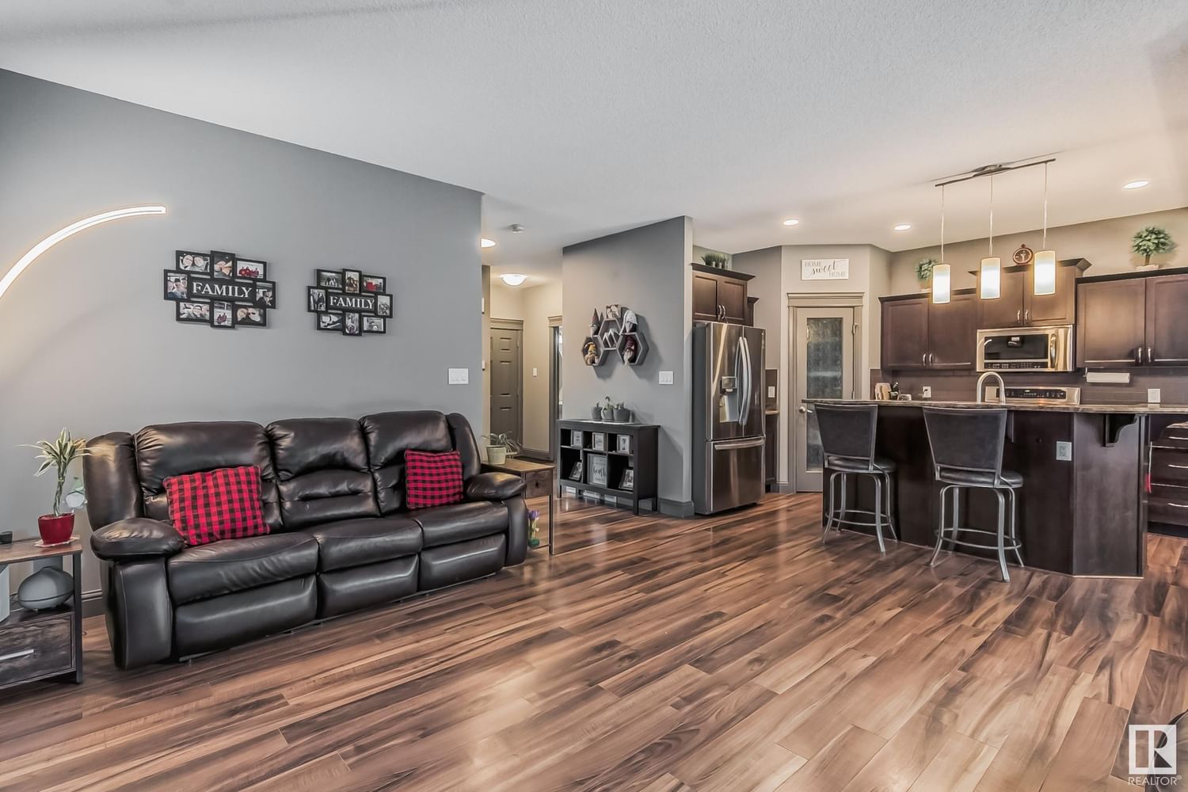
Property Overview
Home Type
Detached
Building Type
House
Community
Aspen Glen
Beds
4
Full Baths
3
Half Baths
1
Year Built
2011
Property Taxes
—
Days on Platform
21
MLS® #
E4375791
Price / Sqft
$239
Style
Two Storey
Description
Collapse
Estimated buyer fees
| List price | $490,000 |
| Typical buy-side realtor | $9,350 |
| Bōde | $0 |
| Saving with Bōde | $9,350 |
When you are empowered by Bōde, you don't need an agent to buy or sell your home. For the ultimate buying experience, connect directly with a Bōde seller.
Interior Details
Expand
Heating
See Home Description
Number of fireplaces
Basement features
See Home Description
Suite status
Suite
Appliances included
Dryer, Garage Control(s), Microwave Hood Fan, Dishwasher, Window Coverings
Exterior Details
Expand
Number of finished levels
2
Construction type
Wood Frame
Roof type
See Home Description
Foundation type
More Information
Expand
Property
Community features
Golf, Playground
Front exposure
Multi-unit property?
Data Unavailable
Number of legal units for sale
HOA fee
HOA fee includes
See Home Description
Parking
Parking space included
Yes
Total parking
Parking features
Double Garage Attached
Utilities
Water supply
See Home Description
Disclaimer: MLS® System Data made available from the REALTORS® Association of Edmonton. Data is deemed reliable but is not guaranteed accurate by the REALTORS® Association of Edmonton.
Copyright 2026 by the REALTORS® Association of Edmonton. All Rights Reserved. Data was last updated Thursday, February 26, 2026, 12:00:00 AM UTC.
