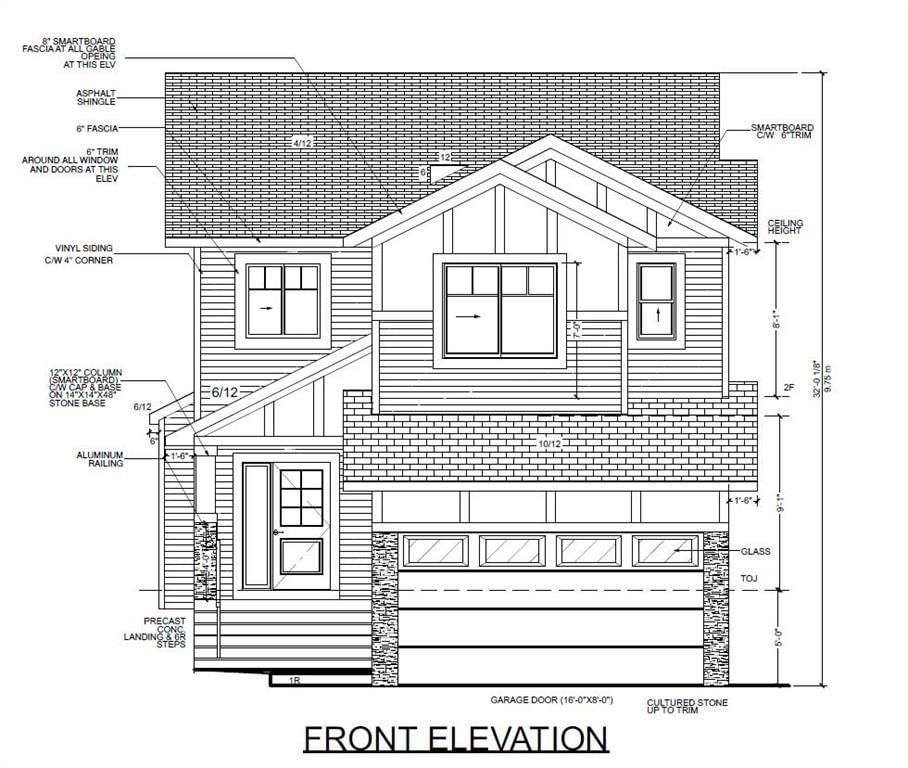145 Baysprings Gardens Southwest, Airdrie, AB T4B5C5




Property Overview
Home Type
Detached
Building Type
House
Lot Size
4356 Sqft
Community
Baysprings
Beds
4
Heating
Natural Gas
Full Baths
4
Half Baths
0
Parking Space(s)
5
Year Built
2024
Property Taxes
—
Days on Market
45
MLS® #
A2108656
Price / Sqft
$316
Land Use
R1
Style
Two Storey
Description
Collapse
Estimated buyer fees
| List price | $868,000 |
| Typical buy-side realtor | $15,020 |
| Bōde | $0 |
| Saving with Bōde | $15,020 |
When you are empowered by Bōde, you don't need an agent to buy or sell your home. For the ultimate buying experience, connect directly with a Bōde seller.
Interior Details
Expand
Flooring
Carpet, Ceramic Tile, Vinyl Plank
Heating
See Home Description
Number of fireplaces
1
Basement details
Unfinished
Basement features
Full
Suite status
Suite
Exterior Details
Expand
Exterior
Vinyl Siding
Number of finished levels
2
Construction type
Concrete
Roof type
Asphalt Shingles
Foundation type
Concrete
More Information
Expand
Property
Community features
Park, Playground, Schools Nearby, Shopping Nearby, Sidewalks
Front exposure
Multi-unit property?
Data Unavailable
Number of legal units for sale
HOA fee
HOA fee includes
See Home Description
Parking
Parking space included
Yes
Total parking
5
Parking features
Double Garage Detached
This REALTOR.ca listing content is owned and licensed by REALTOR® members of The Canadian Real Estate Association.
