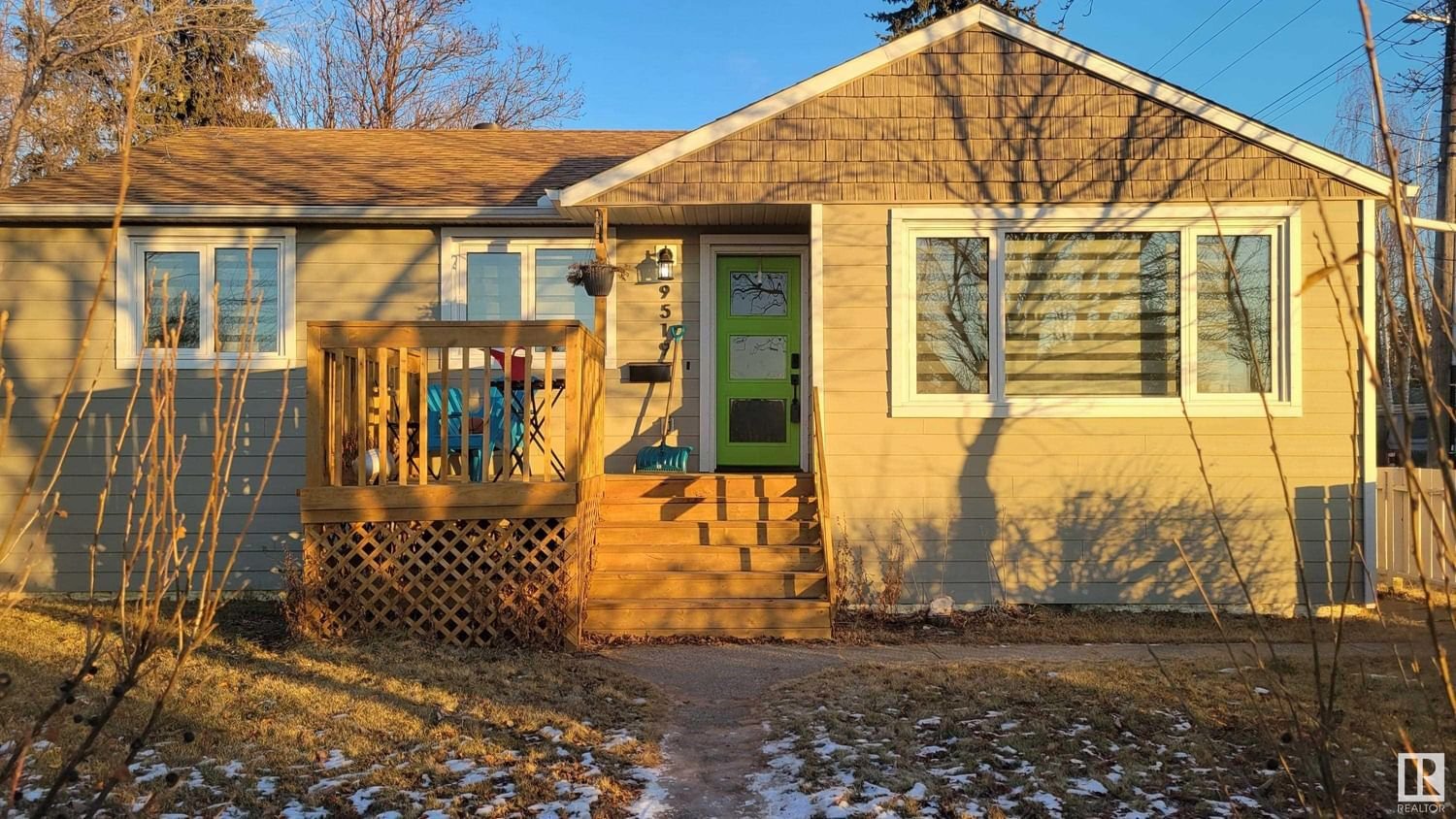9519 87 Street, Edmonton, AB T6C3H9




Property Overview
Home Type
Detached
Building Type
House
Community
Strathearn
Beds
5
Heating
Natural Gas
Full Baths
2
Half Baths
0
Parking Space(s)
0
Year Built
1952
Days on Platform
798
MLS® #
E4368136
Price / Sqft
$549
Style
Bungalow
Description
Collapse
Estimated buyer fees
| List price | $545,000 |
| Typical buy-side realtor | $10,175 |
| Bōde | $0 |
| Saving with Bōde | $10,175 |
When you are empowered by Bōde, you don't need an agent to buy or sell your home. For the ultimate buying experience, connect directly with a Bōde seller.
Interior Details
Expand
Flooring
Hardwood, Linoleum
Heating
See Home Description
Number of fireplaces
0
Basement details
Finished
Basement features
Full
Suite status
Suite
Appliances included
Window Coverings
Exterior Details
Expand
Exterior
Wood Siding, Vinyl Siding
Number of finished levels
1
Construction type
Wood Frame
Roof type
Asphalt Shingles
Foundation type
See Home Description
More Information
Expand
Property
Community features
Schools Nearby, Shopping Nearby
Front exposure
Multi-unit property?
Data Unavailable
Number of legal units for sale
HOA fee
HOA fee includes
See Home Description
Parking
Parking space included
Yes
Total parking
0
Parking features
Double Garage Detached
Disclaimer: MLS® System Data made available from the REALTORS® Association of Edmonton. Data is deemed reliable but is not guaranteed accurate by the REALTORS® Association of Edmonton.
Copyright 2026 by the REALTORS® Association of Edmonton. All Rights Reserved. Data was last updated Tuesday, February 24, 2026, 8:49:01 AM UTC.














































