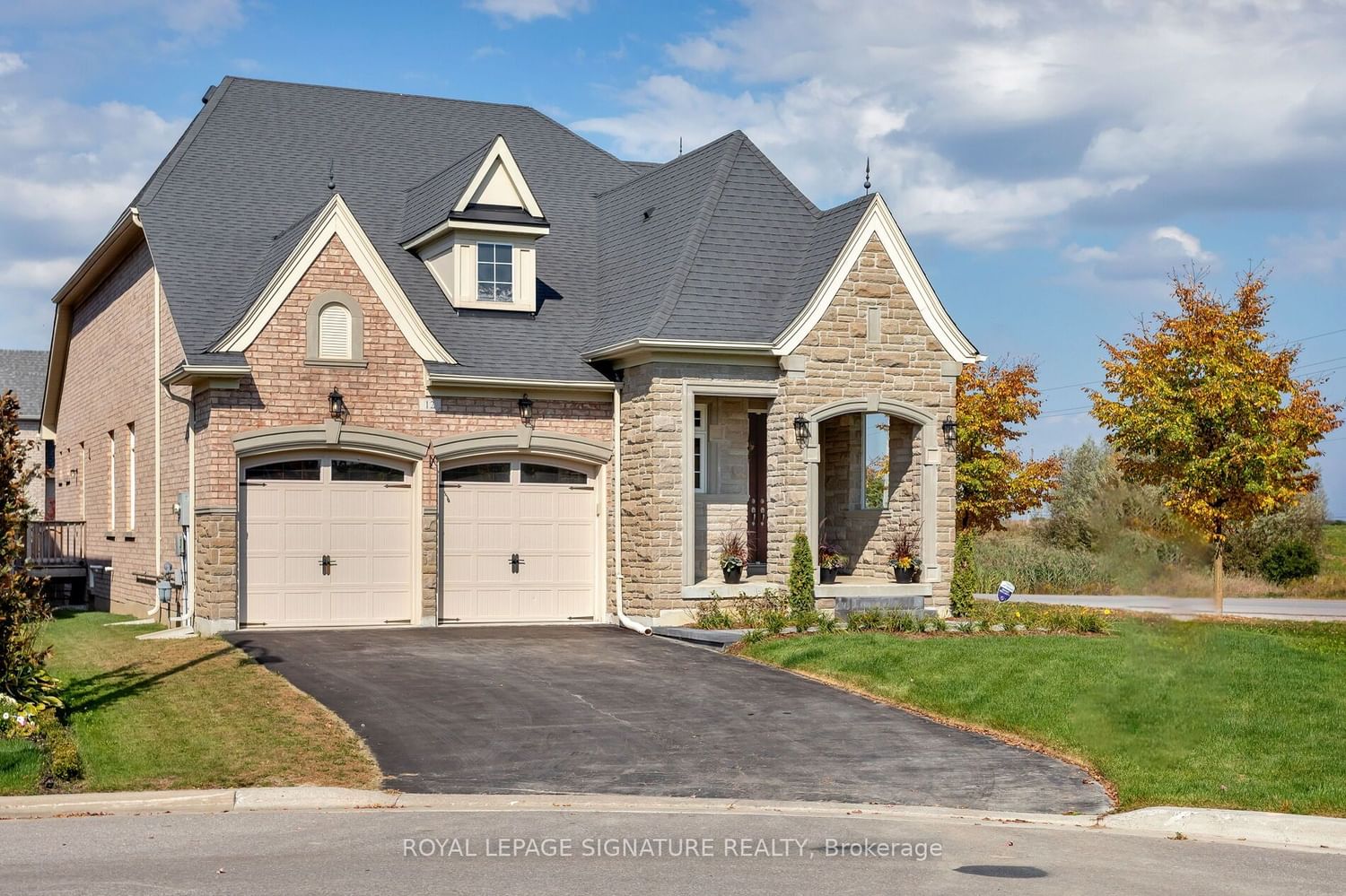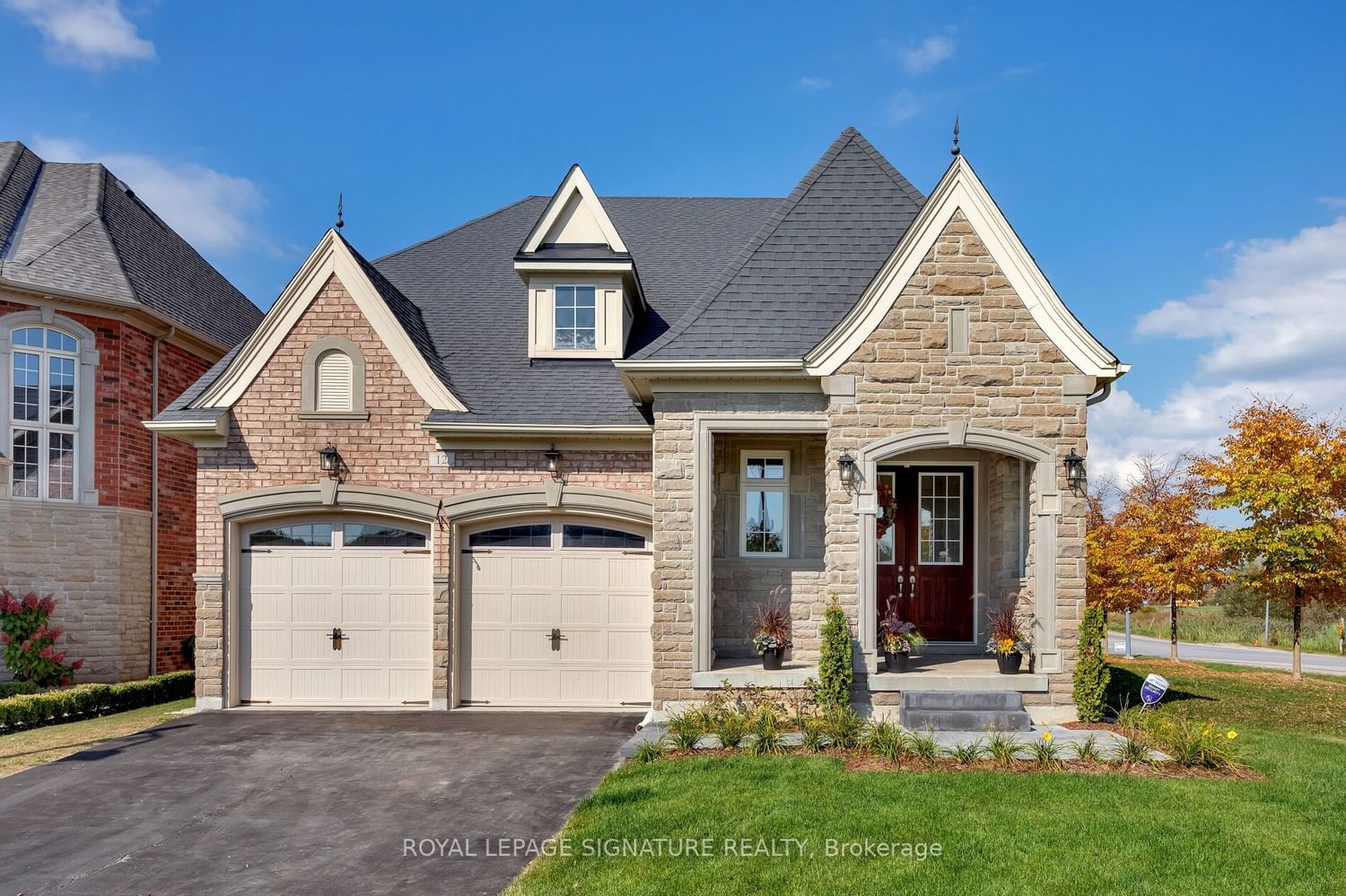12 Valley Point Crescent, King, ON L7B0B7




Property Overview
Home Type
Detached
Building Type
House
Lot Size
12823 Sqft
Community
King City
Beds
3
Full Baths
2
Cooling
Air Conditioning (Central)
Half Baths
0
Parking Space(s)
6
Year Built
2020
Property Taxes
—
Days on Market
62
MLS® #
N8055062
Price / Sqft
$900
Style
Bungalow
Description
Collapse
Estimated buyer fees
| List price | $1,800,000 |
| Typical buy-side realtor | $45,000 |
| Bōde | $0 |
| Saving with Bōde | $45,000 |
When you are empowered by Bōde, you don't need an agent to buy or sell your home. For the ultimate buying experience, connect directly with a Bōde seller.
Interior Details
Expand
Flooring
See Home Description
Heating
See Home Description
Cooling
Air Conditioning (Central)
Number of fireplaces
0
Basement details
None
Basement features
Full
Suite status
Suite
Exterior Details
Expand
Exterior
Brick
Number of finished levels
1
Exterior features
Stone
Construction type
See Home Description
Roof type
Other
Foundation type
See Home Description
More Information
Expand
Property
Community features
None
Front exposure
Multi-unit property?
Data Unavailable
Number of legal units for sale
HOA fee
HOA fee includes
See Home Description
Parking
Parking space included
Yes
Total parking
6
Parking features
No Garage
This REALTOR.ca listing content is owned and licensed by REALTOR® members of The Canadian Real Estate Association.



































