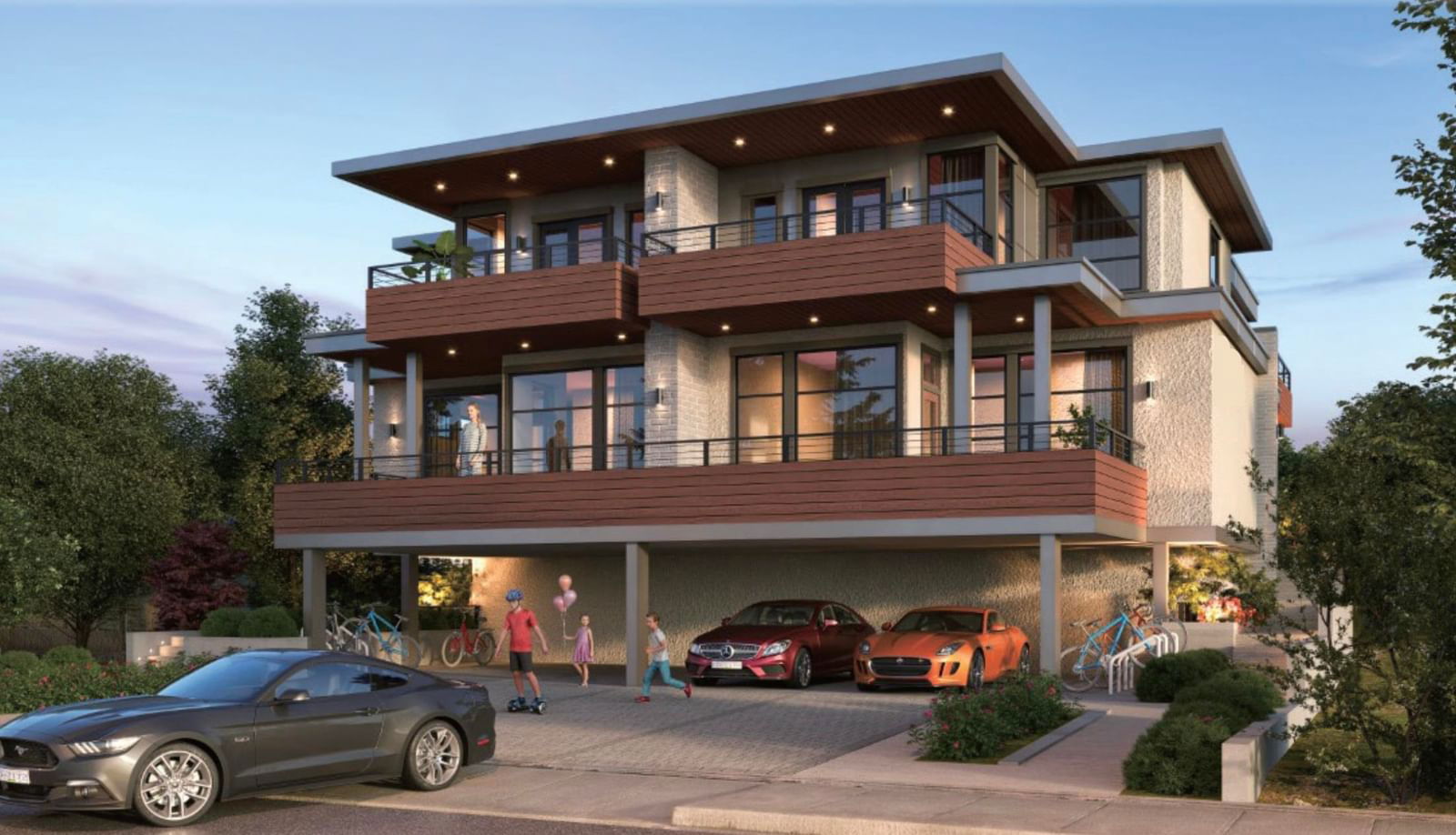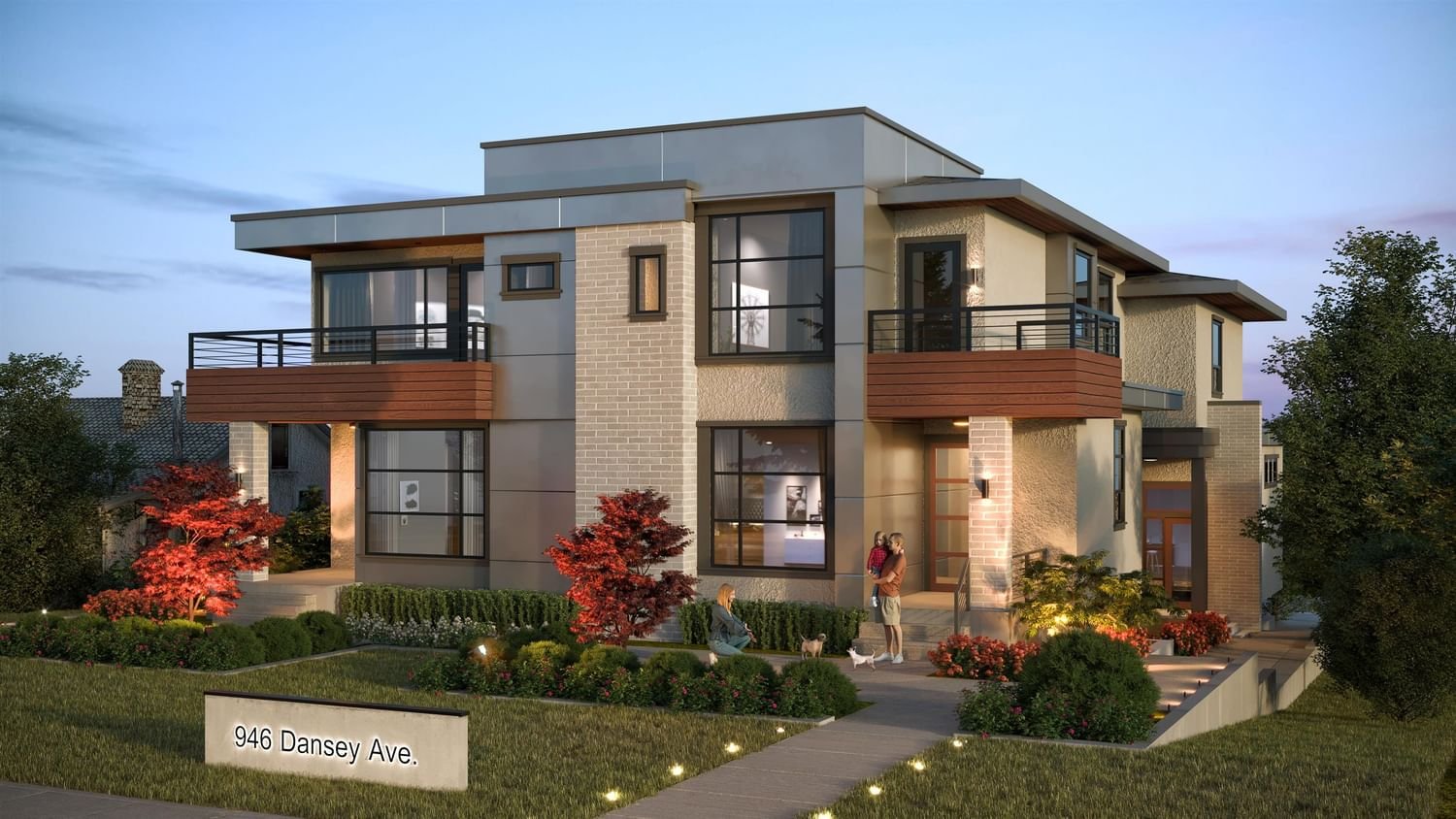#2 946 Dansey Avenue, Coquitlam, BC V3K3G7




Property Overview
Home Type
Semi-Detached
Building Type
Half Duplex
Lot Size
7841 Sqft
Community
Central Coquitlam
Beds
4
Heating
Natural Gas
Full Baths
3
Half Baths
0
Parking Space(s)
2
Year Built
2024
Days on Market
206
MLS® #
R2848034
Price / Sqft
$857
Land Use
RT-1
Style
Two Storey
Description
Collapse
Estimated buyer fees
| List price | $1,249,000 |
| Typical buy-side realtor | $16,434 |
| Bōde | $0 |
| Saving with Bōde | $16,434 |
When you are empowered by Bōde, you don't need an agent to buy or sell your home. For the ultimate buying experience, connect directly with a Bōde seller.
Interior Details
Expand
Flooring
Laminate Flooring
Heating
Heat Pump
Number of fireplaces
0
Basement details
None
Basement features
Crawl Space
Suite status
Suite
Appliances included
Microwave
Exterior Details
Expand
Exterior
Brick, Hardie Cement Fiber Board, Stucco
Number of finished levels
2
Exterior features
Frame - Wood
Construction type
See Home Description
Roof type
Asphalt Shingles
Foundation type
Concrete
More Information
Expand
Property
Community features
Golf, Shopping Nearby
Front exposure
Multi-unit property?
Data Unavailable
Number of legal units for sale
HOA fee
HOA fee includes
See Home Description
Parking
Parking space included
Yes
Total parking
2
Parking features
No Garage
This REALTOR.ca listing content is owned and licensed by REALTOR® members of The Canadian Real Estate Association.




