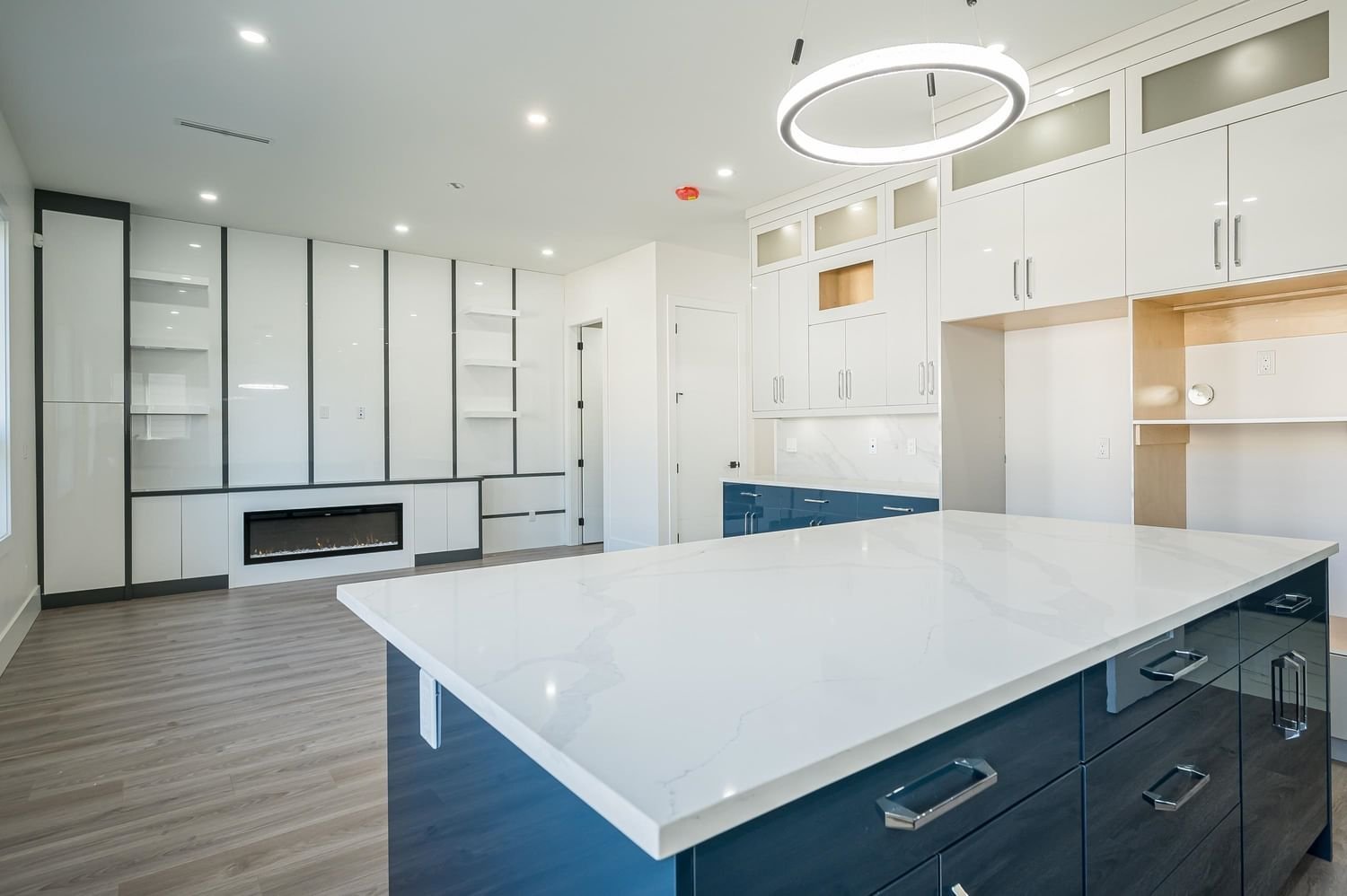32735 Marshall Road, Abbotsford, BC V2S1J6




Property Overview
Home Type
Detached
Building Type
House
Lot Size
3920 Sqft
Community
Central Abbotsford
Beds
7
Heating
Natural Gas
Full Baths
6
Half Baths
1
Parking Space(s)
6
Year Built
2024
Property Taxes
—
Days on Market
138
MLS® #
R2847940
Price / Sqft
$501
Land Use
N75
Style
Two Storey
Description
Collapse
Estimated buyer fees
| List price | $1,750,000 |
| Typical buy-side realtor | $22,195 |
| Bōde | $0 |
| Saving with Bōde | $22,195 |
When you are empowered by Bōde, you don't need an agent to buy or sell your home. For the ultimate buying experience, connect directly with a Bōde seller.
Interior Details
Expand
Flooring
Laminate Flooring, Carpet
Heating
Hot Water
Number of fireplaces
1
Basement details
Finished
Basement features
Full
Suite status
Suite
Appliances included
Microwave
Exterior Details
Expand
Exterior
Vinyl Siding
Number of finished levels
3
Exterior features
Frame - Wood
Construction type
See Home Description
Roof type
Asphalt Shingles
Foundation type
Concrete
More Information
Expand
Property
Community features
Shopping Nearby
Front exposure
Multi-unit property?
Data Unavailable
Number of legal units for sale
HOA fee
HOA fee includes
See Home Description
Parking
Parking space included
Yes
Total parking
6
Parking features
No Garage
This REALTOR.ca listing content is owned and licensed by REALTOR® members of The Canadian Real Estate Association.
