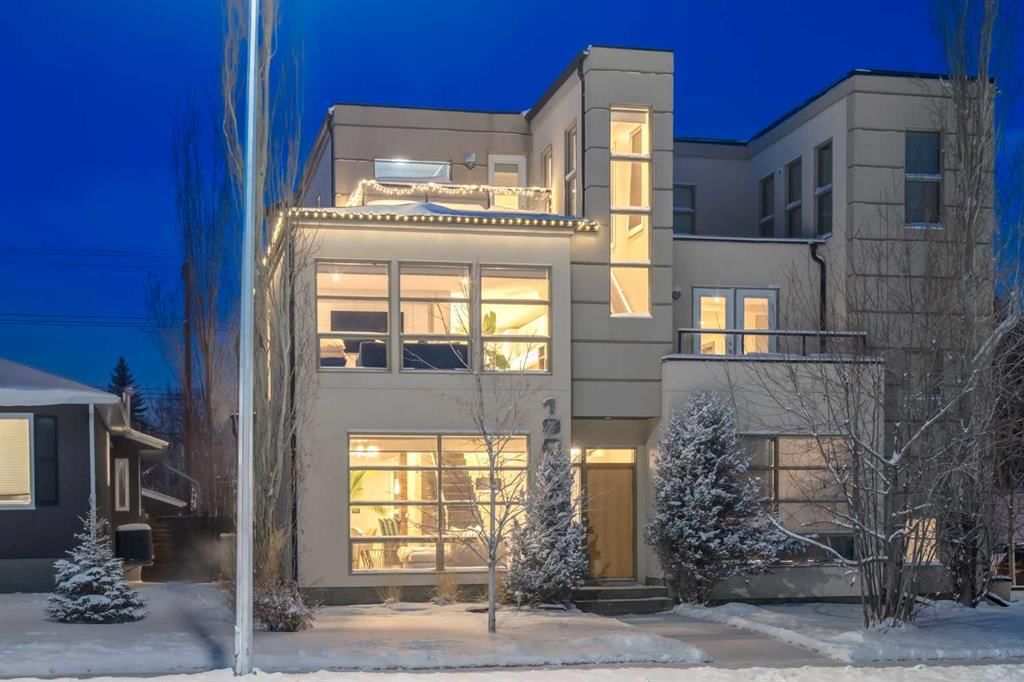1904 50 Avenue Southwest, Calgary, AB T2T2W2
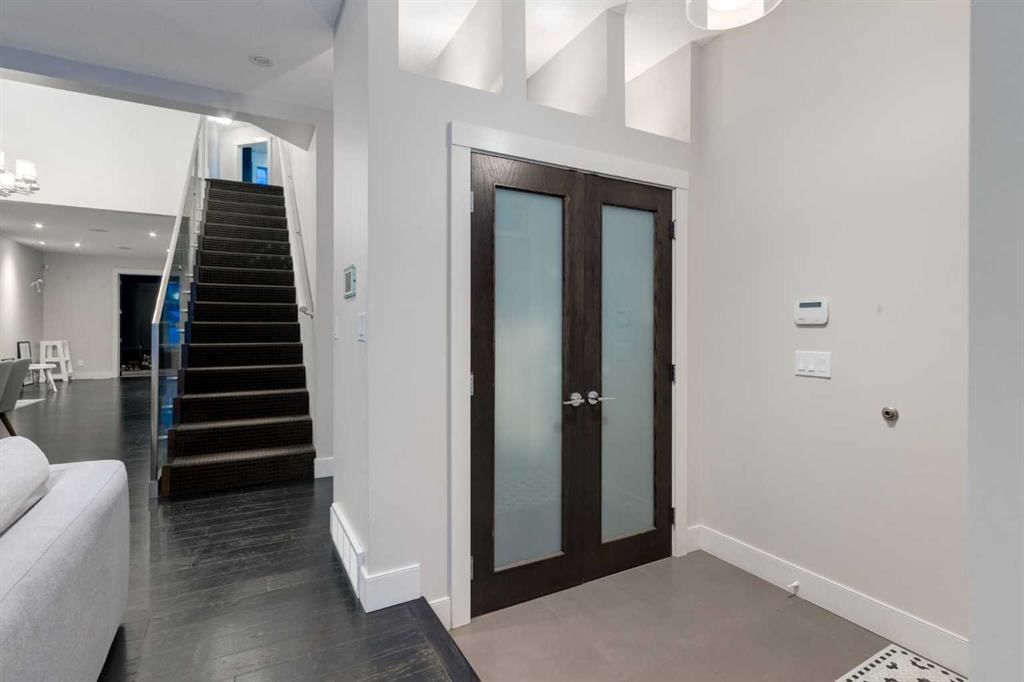
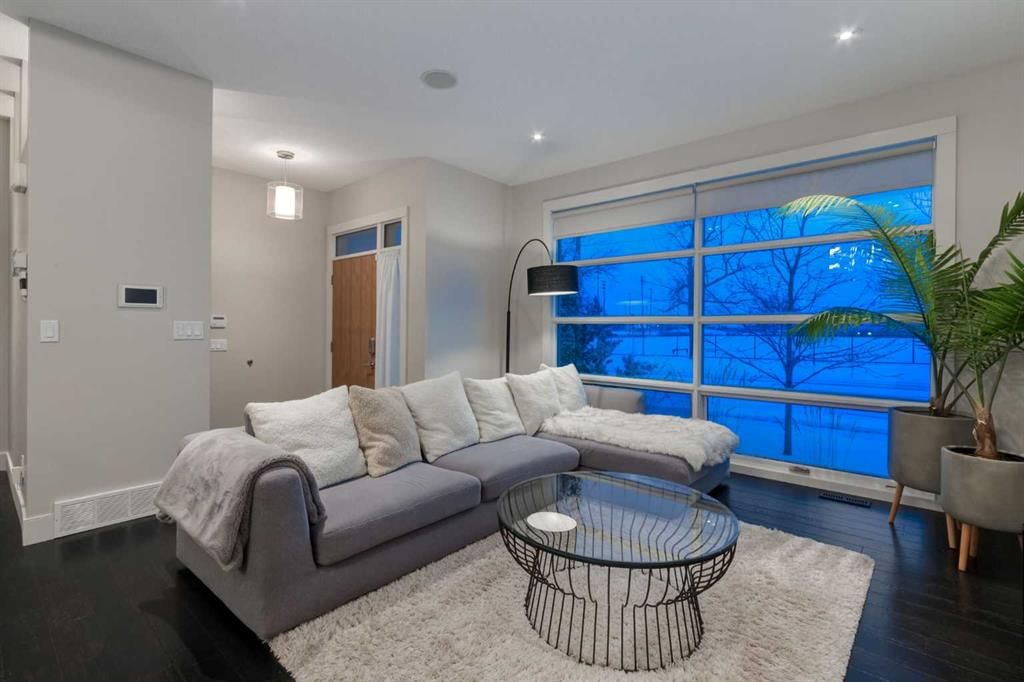
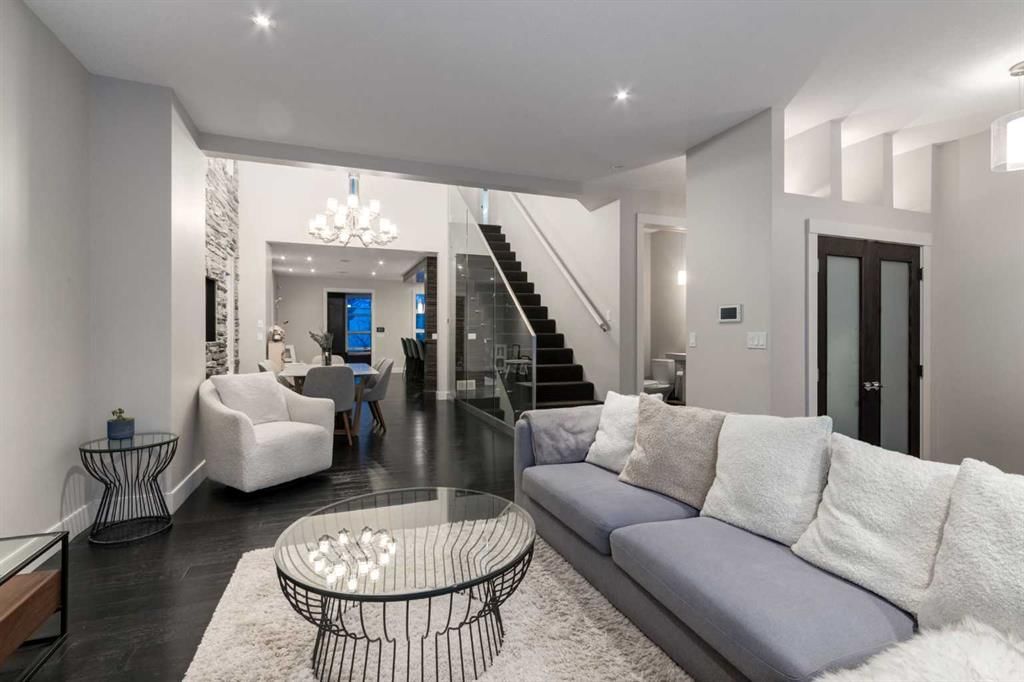
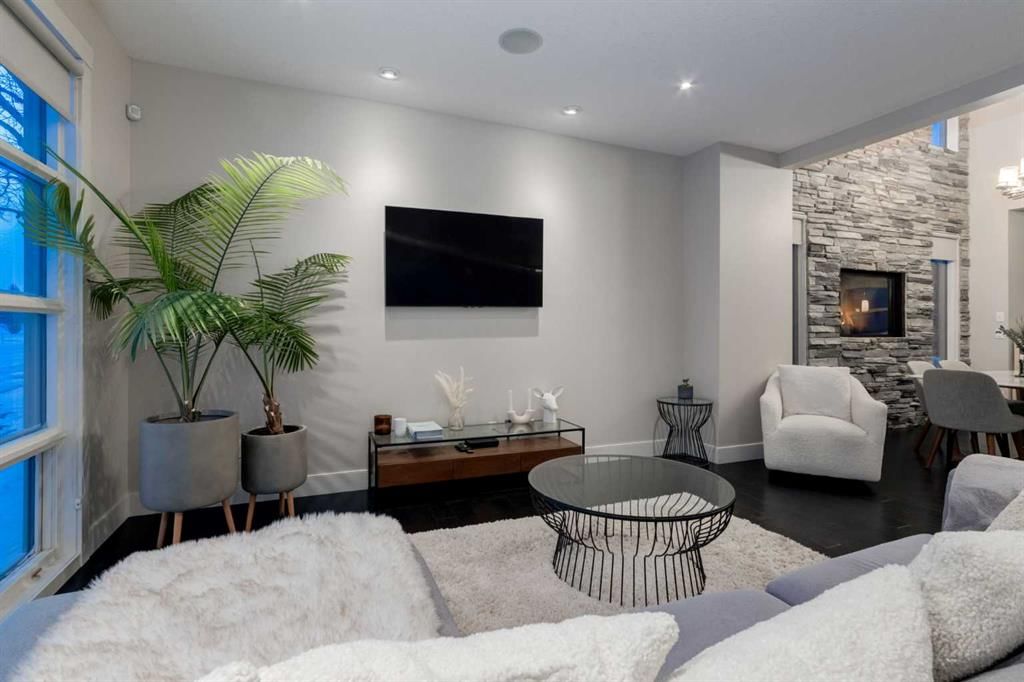
Property Overview
Home Type
Semi-Detached
Building Type
Half Duplex
Lot Size
3485 Sqft
Community
Altadore
Beds
5
Heating
Natural Gas
Full Baths
3
Cooling
Air Conditioning (Central)
Half Baths
1
Parking Space(s)
2
Year Built
2007
Property Taxes
—
Days on Market
161
MLS® #
A2101827
Price / Sqft
$383
Land Use
R-C2
Style
Two And Half Storey
Description
Collapse
Estimated buyer fees
| List price | $1,100,000 |
| Typical buy-side realtor | $18,500 |
| Bōde | $0 |
| Saving with Bōde | $18,500 |
When you are empowered by Bōde, you don't need an agent to buy or sell your home. For the ultimate buying experience, connect directly with a Bōde seller.
Interior Details
Expand
Flooring
Carpet, Ceramic Tile, Hardwood
Heating
See Home Description
Cooling
Air Conditioning (Central)
Number of fireplaces
2
Basement details
Finished
Basement features
Full
Suite status
Suite
Appliances included
Bar Fridge, Microwave, Oven-Built-in, Window Coverings, Wine Refrigerator
Exterior Details
Expand
Exterior
Stucco, Wood Siding
Number of finished levels
Construction type
Wood Frame
Roof type
Rolled / Hot Map
Foundation type
Concrete
More Information
Expand
Property
Community features
Park, Schools Nearby, Shopping Nearby, Sidewalks
Front exposure
Multi-unit property?
Data Unavailable
Number of legal units for sale
HOA fee
HOA fee includes
See Home Description
Parking
Parking space included
Yes
Total parking
2
Parking features
No Garage
This REALTOR.ca listing content is owned and licensed by REALTOR® members of The Canadian Real Estate Association.
