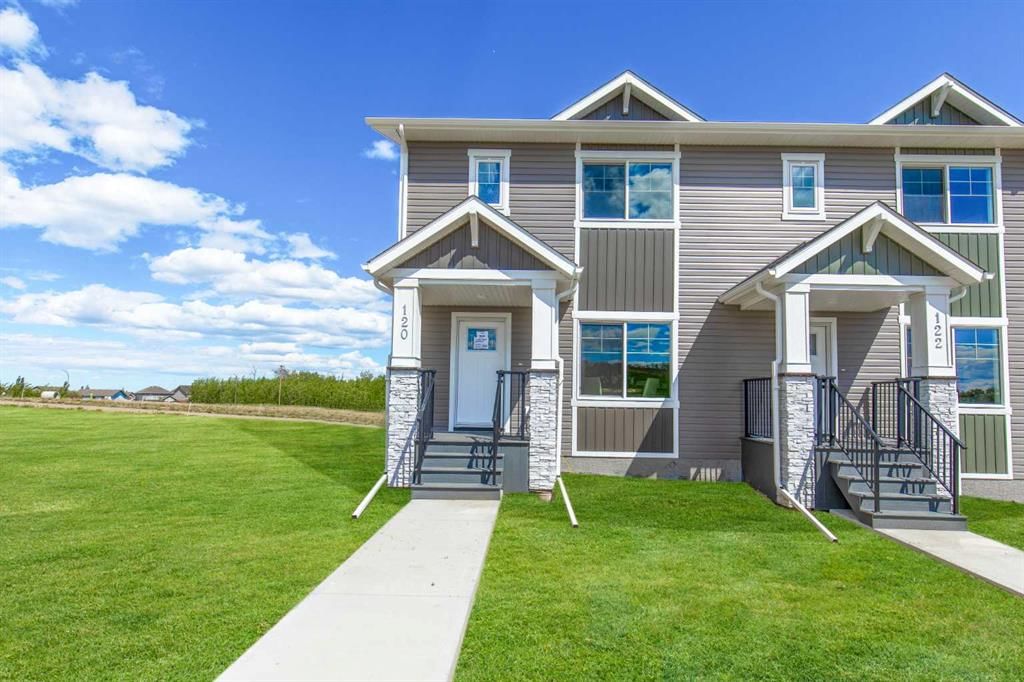120 Gray Close, Sylvan Lake, AB T4S1G9
$379,231
Beds
3
Baths
2.5
Sqft
1289
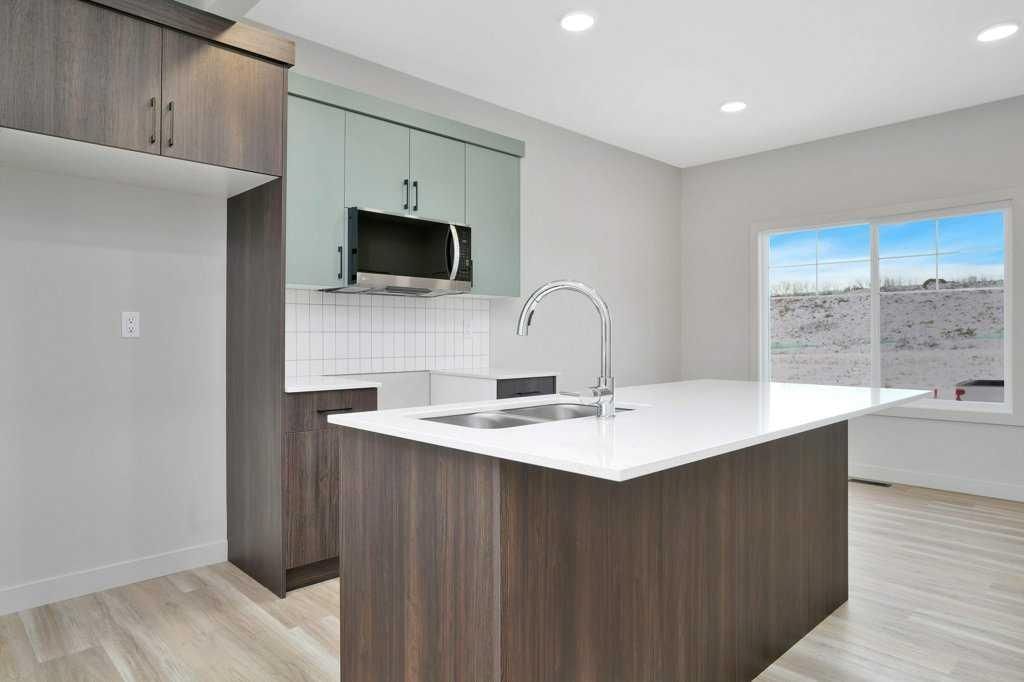
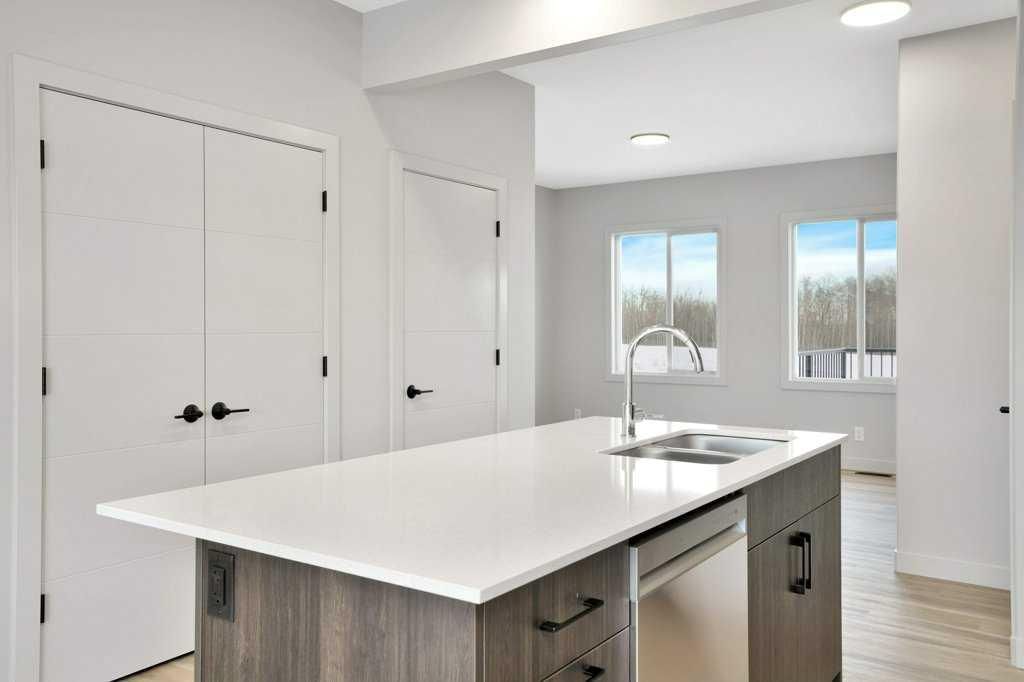
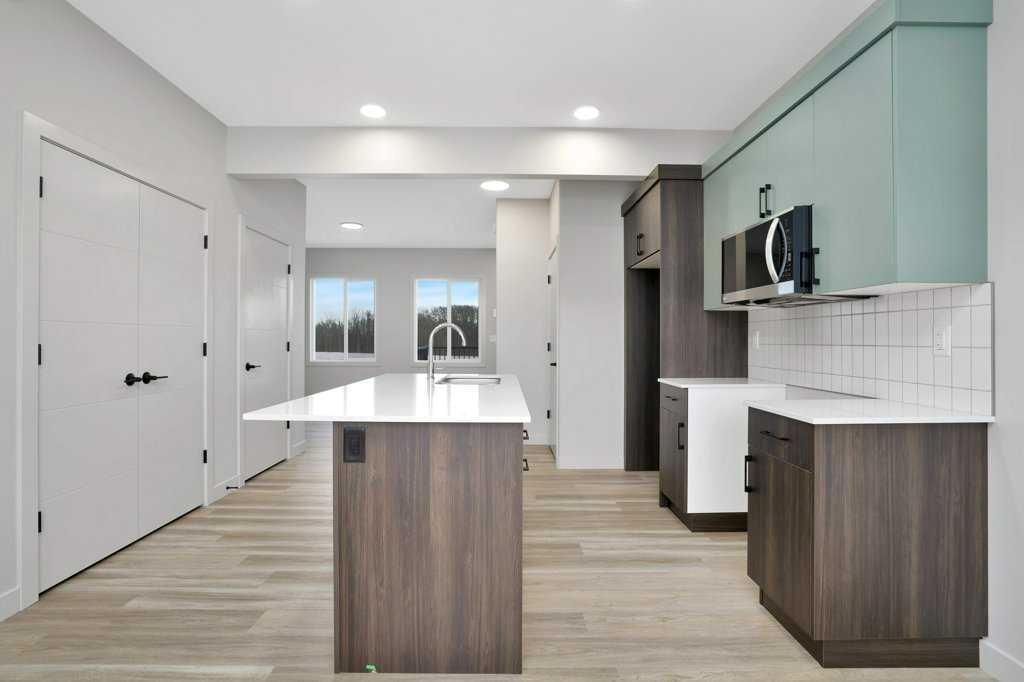
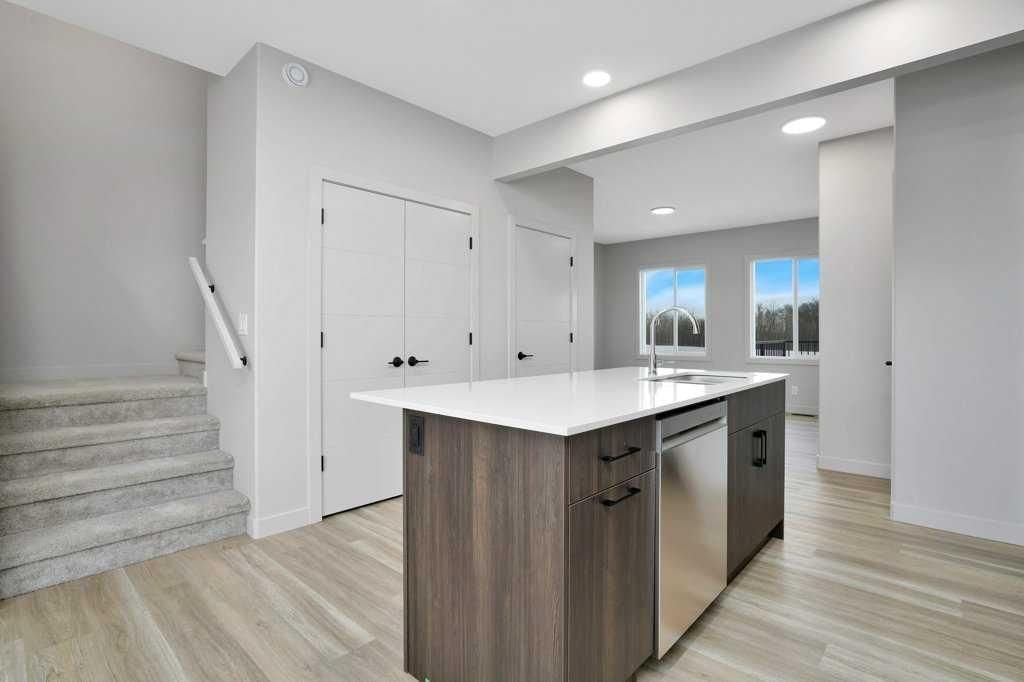
Property Overview
Home Type
Semi-Detached
Building Type
Half Duplex
Lot Size
3049 Sqft
Community
None
Beds
3
Full Baths
2
Half Baths
1
Parking Space(s)
2
Year Built
2023
Property Taxes
—
Days on Market
269
MLS® #
A2098861
Price / Sqft
$294
Land Use
R5A
Style
Two Storey
Description
Collapse
Estimated buyer fees
| List price | $379,231 |
| Typical buy-side realtor | $7,688 |
| Bōde | $0 |
| Saving with Bōde | $7,688 |
When you are empowered by Bōde, you don't need an agent to buy or sell your home. For the ultimate buying experience, connect directly with a Bōde seller.
Interior Details
Expand
Flooring
Carpet, Vinyl Plank
Heating
See Home Description
Number of fireplaces
0
Basement details
Unfinished
Basement features
Full
Suite status
Suite
Appliances included
Dishwasher, Microwave Hood Fan
Exterior Details
Expand
Exterior
Vinyl Siding, Wood Siding
Number of finished levels
Construction type
Wood Frame
Roof type
Asphalt Shingles
Foundation type
Concrete
More Information
Expand
Property
Community features
Golf, Lake, Park, Playground, Schools Nearby, Shopping Nearby
Front exposure
Multi-unit property?
Data Unavailable
Number of legal units for sale
HOA fee
HOA fee includes
See Home Description
Parking
Parking space included
Yes
Total parking
2
Parking features
No Garage
This REALTOR.ca listing content is owned and licensed by REALTOR® members of The Canadian Real Estate Association.
