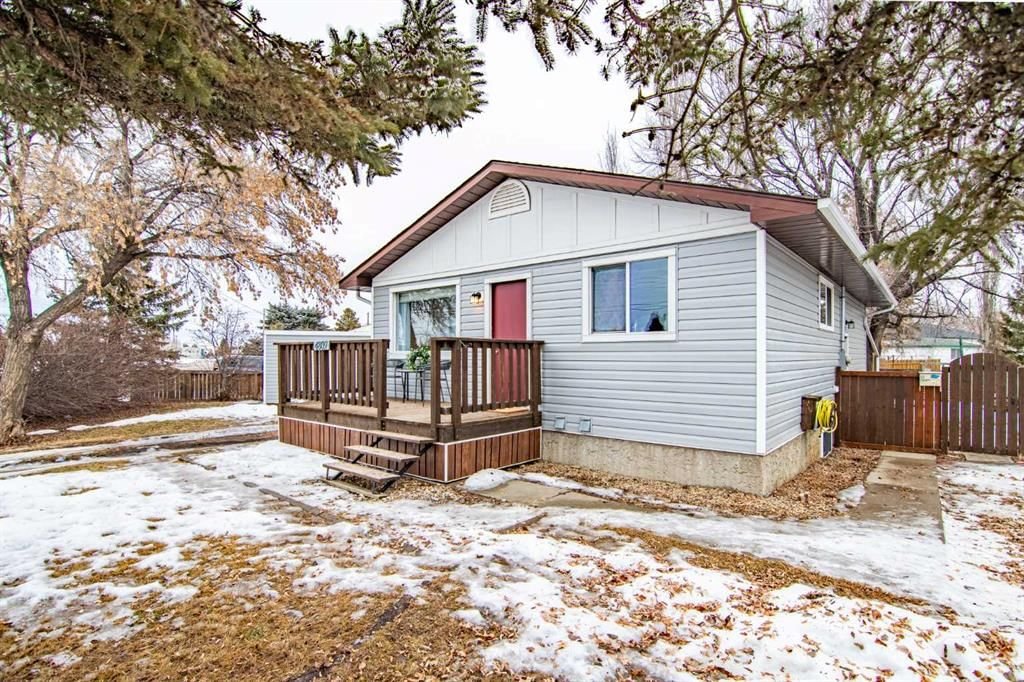4809 Lansdowne Avenue, Blackfalds, AB T0M0J0
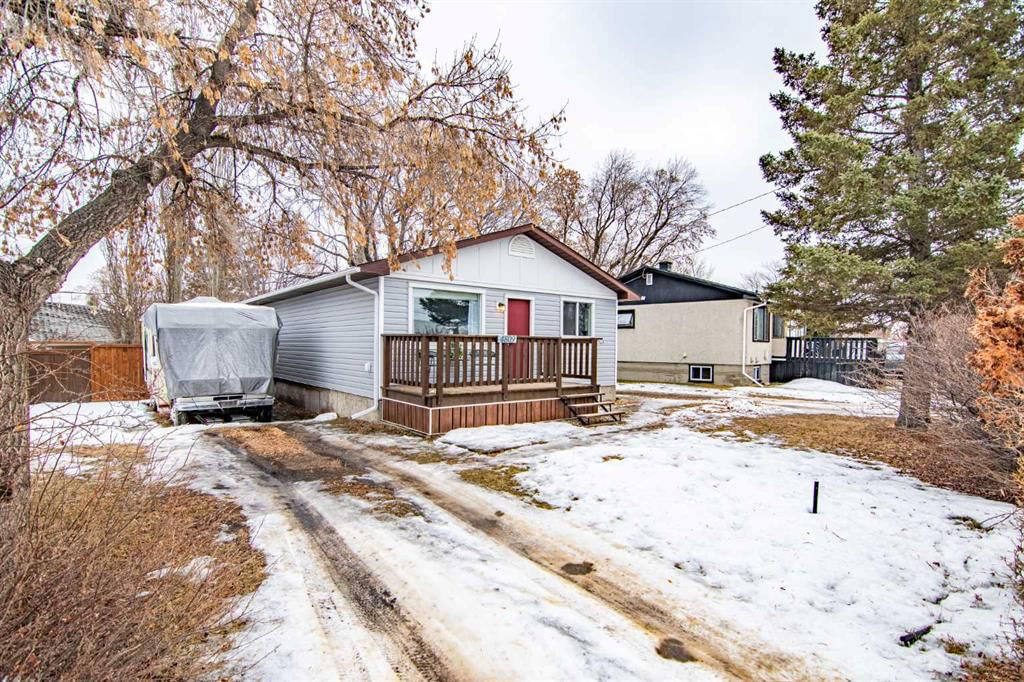
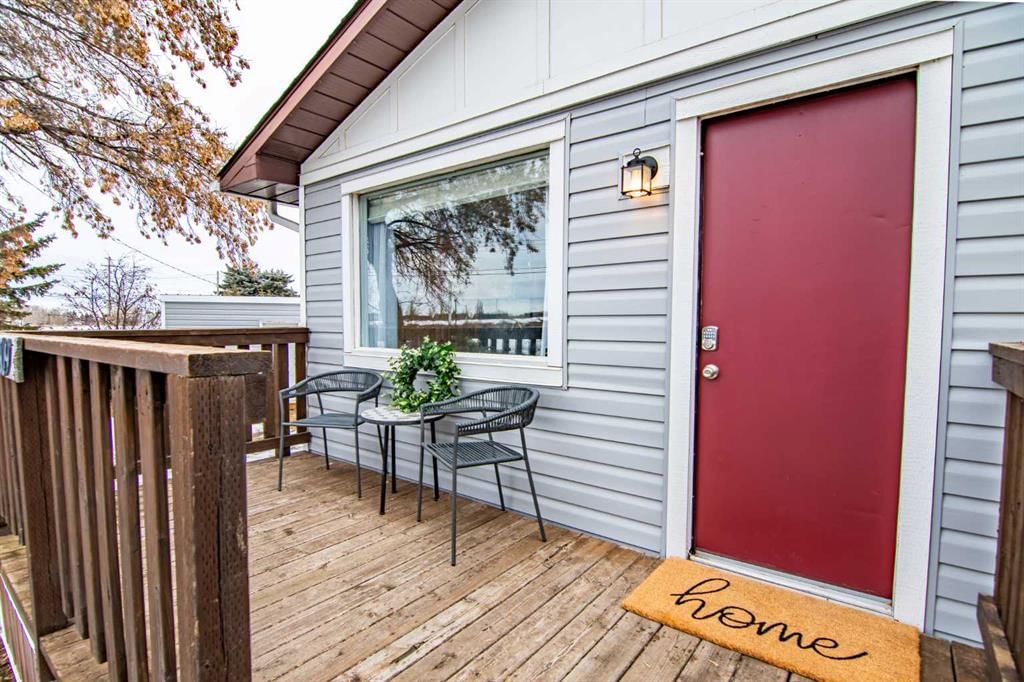
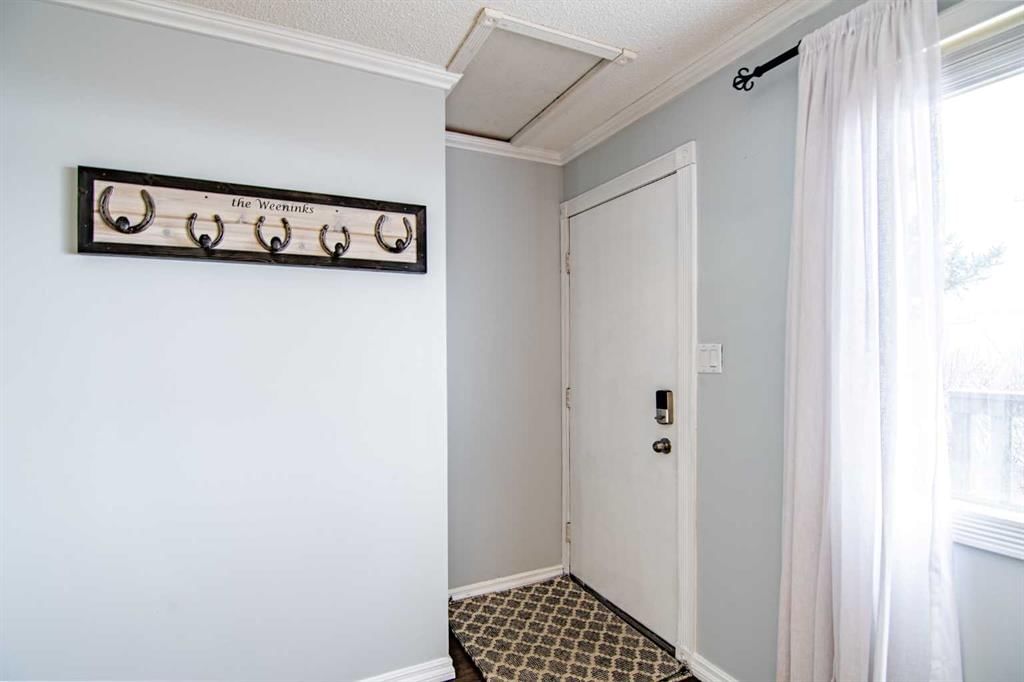
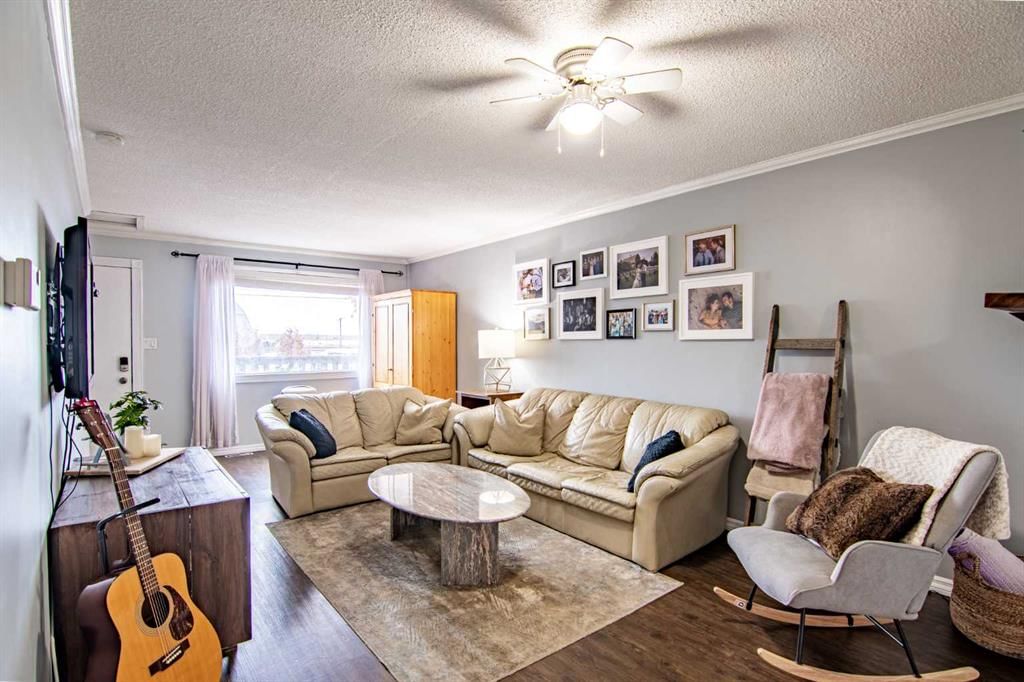
Property Overview
Home Type
Detached
Building Type
House
Lot Size
7841 Sqft
Community
Downtown
Beds
3
Full Baths
1
Half Baths
1
Parking Space(s)
4
Year Built
1967
Property Taxes
—
Days on Market
44
MLS® #
A2105639
Price / Sqft
$305
Land Use
R1M
Style
Bungalow
Description
Collapse
Estimated buyer fees
| List price | $269,900 |
| Typical buy-side realtor | $6,049 |
| Bōde | $0 |
| Saving with Bōde | $6,049 |
When you are empowered by Bōde, you don't need an agent to buy or sell your home. For the ultimate buying experience, connect directly with a Bōde seller.
Interior Details
Expand
Flooring
Carpet, Vinyl Plank
Heating
See Home Description
Number of fireplaces
0
Basement details
Finished
Basement features
Crawl Space, Full
Suite status
Suite
Appliances included
Bar Fridge, Electric Stove, Dishwasher, Microwave, Dishwasher, Dryer
Exterior Details
Expand
Exterior
Vinyl Siding, Wood Siding
Number of finished levels
1
Construction type
Wood Frame
Roof type
Asphalt Shingles
Foundation type
Brick / Stone / Block
More Information
Expand
Property
Community features
Playground, Schools Nearby
Front exposure
Multi-unit property?
Data Unavailable
Number of legal units for sale
HOA fee
HOA fee includes
See Home Description
Parking
Parking space included
Yes
Total parking
4
Parking features
No Garage
This REALTOR.ca listing content is owned and licensed by REALTOR® members of The Canadian Real Estate Association.
