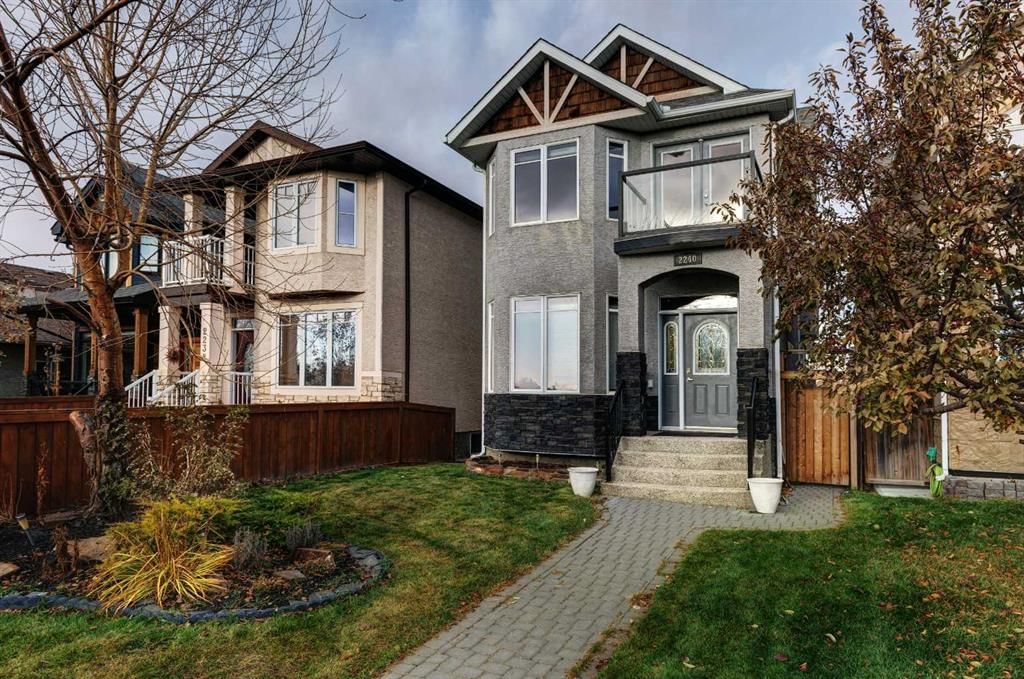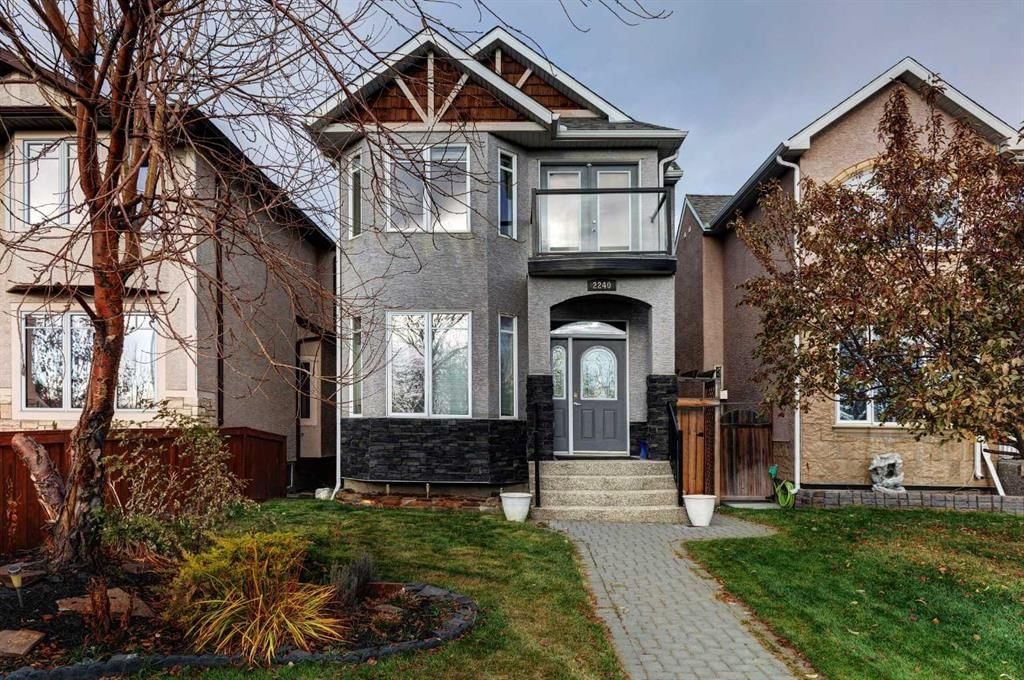2240 9 Avenue Southeast, Calgary, AB T2G5P7




Property Overview
Home Type
Detached
Building Type
House
Lot Size
436 Sqft
Community
Inglewood
Beds
3
Heating
Electric, Natural Gas
Full Baths
3
Cooling
Air Conditioning (Central)
Half Baths
2
Parking Space(s)
2
Year Built
2005
Property Taxes
—
Days on Market
85
MLS® #
A2100695
Price / Sqft
$472
Land Use
M-CG d44
Style
Two Storey
Description
Collapse
Estimated buyer fees
| List price | $947,900 |
| Typical buy-side realtor | $16,219 |
| Bōde | $0 |
| Saving with Bōde | $16,219 |
When you are empowered by Bōde, you don't need an agent to buy or sell your home. For the ultimate buying experience, connect directly with a Bōde seller.
Interior Details
Expand
Flooring
Ceramic Tile, Hardwood
Heating
In Floor Heating System
Cooling
Air Conditioning (Central)
Number of fireplaces
1
Basement details
Finished
Basement features
Full
Suite status
Suite
Exterior Details
Expand
Exterior
Stone, Stucco, Wood Siding
Number of finished levels
2
Construction type
Wood Frame
Roof type
Asphalt Shingles
Foundation type
Concrete
More Information
Expand
Property
Community features
Fishing, Golf, Park, Playground, Schools Nearby, Shopping Nearby
Front exposure
Multi-unit property?
Data Unavailable
Number of legal units for sale
HOA fee
HOA fee includes
See Home Description
Parking
Parking space included
Yes
Total parking
2
Parking features
Double Garage Detached
This REALTOR.ca listing content is owned and licensed by REALTOR® members of The Canadian Real Estate Association.





































