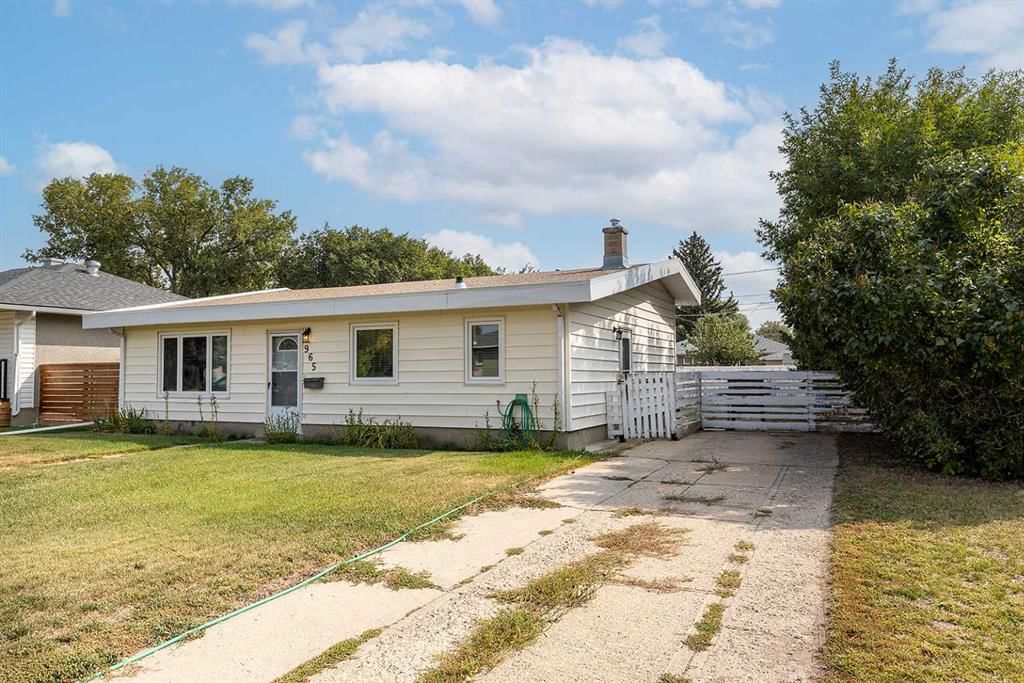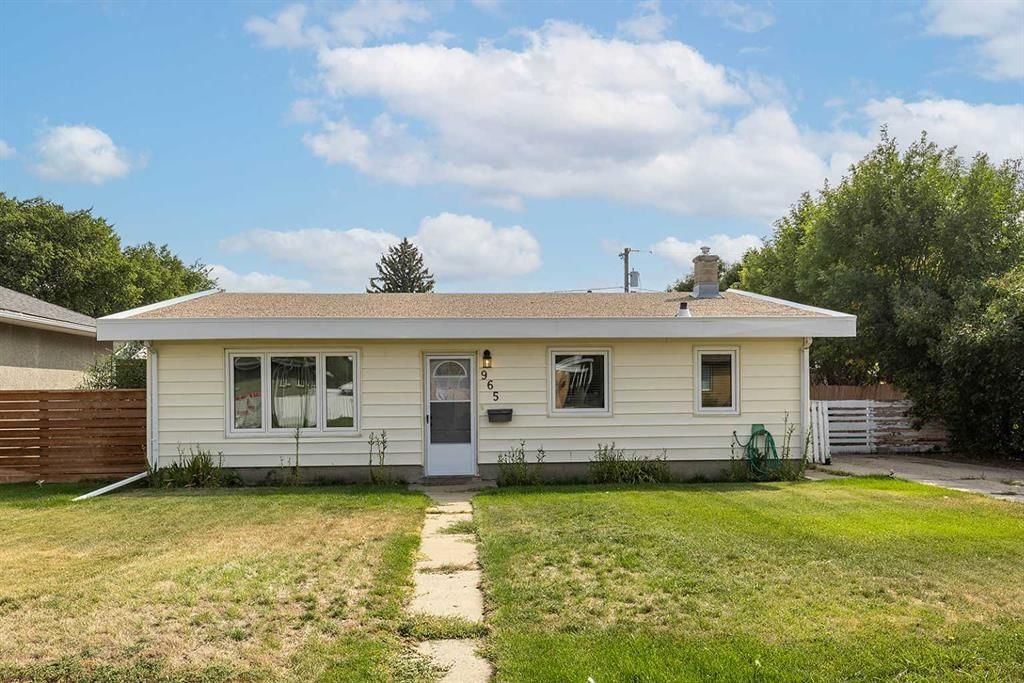965 Parker Avenue Northwest, Medicine Hat, AB T1A6W7




Property Overview
Home Type
Detached
Building Type
House
Lot Size
7405 Sqft
Community
Northwest Crescent Heights
Beds
4
Heating
Natural Gas
Full Baths
1
Cooling
Air Conditioning (Central)
Half Baths
0
Parking Space(s)
2
Year Built
1958
Property Taxes
—
Days on Market
125
MLS® #
A2099333
Price / Sqft
$246
Land Use
R-LD
Style
Three Level Split
Description
Collapse
Estimated buyer fees
| List price | $230,000 |
| Typical buy-side realtor | $5,450 |
| Bōde | $0 |
| Saving with Bōde | $5,450 |
When you are empowered by Bōde, you don't need an agent to buy or sell your home. For the ultimate buying experience, connect directly with a Bōde seller.
Interior Details
Expand
Flooring
Carpet, Hardwood, Laminate Flooring
Heating
See Home Description
Cooling
Air Conditioning (Central)
Number of fireplaces
0
Basement details
Partly Finished
Basement features
Crawl Space, Part
Suite status
Suite
Appliances included
Bar Fridge, Electric Stove, Dishwasher, Dryer, Window Coverings
Exterior Details
Expand
Exterior
Vinyl Siding, Wood Siding
Number of finished levels
3
Construction type
Wood Frame
Roof type
Tar / Gravel
Foundation type
Concrete
More Information
Expand
Property
Community features
Park, Playground, Schools Nearby, Shopping Nearby, Sidewalks, Street Lights
Front exposure
Multi-unit property?
Data Unavailable
Number of legal units for sale
HOA fee
HOA fee includes
See Home Description
Parking
Parking space included
Yes
Total parking
2
Parking features
No Garage
This REALTOR.ca listing content is owned and licensed by REALTOR® members of The Canadian Real Estate Association.

























