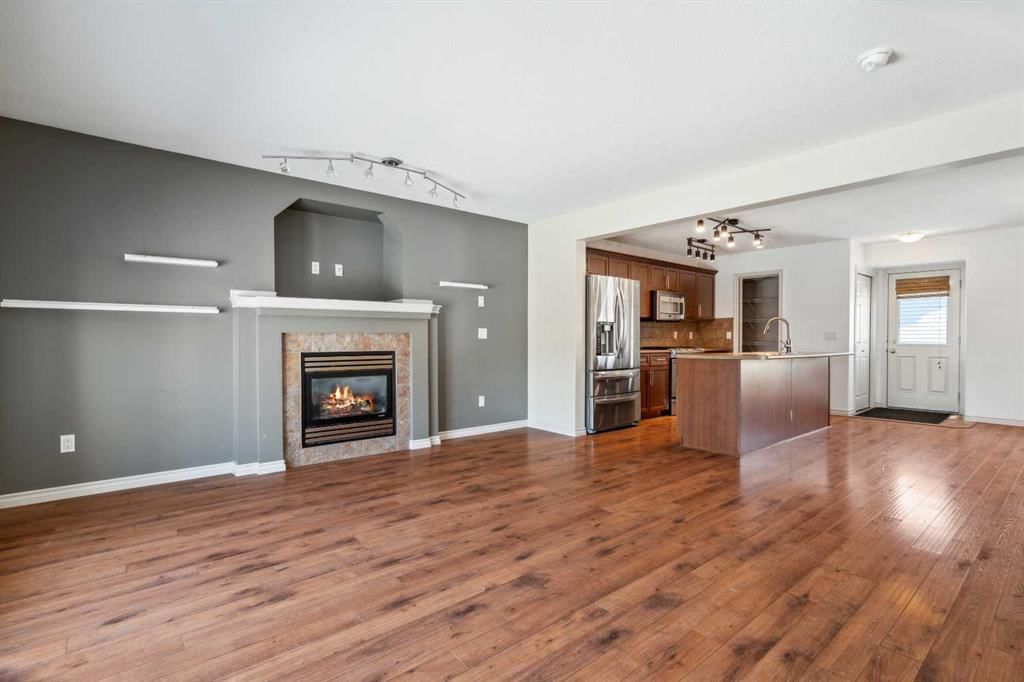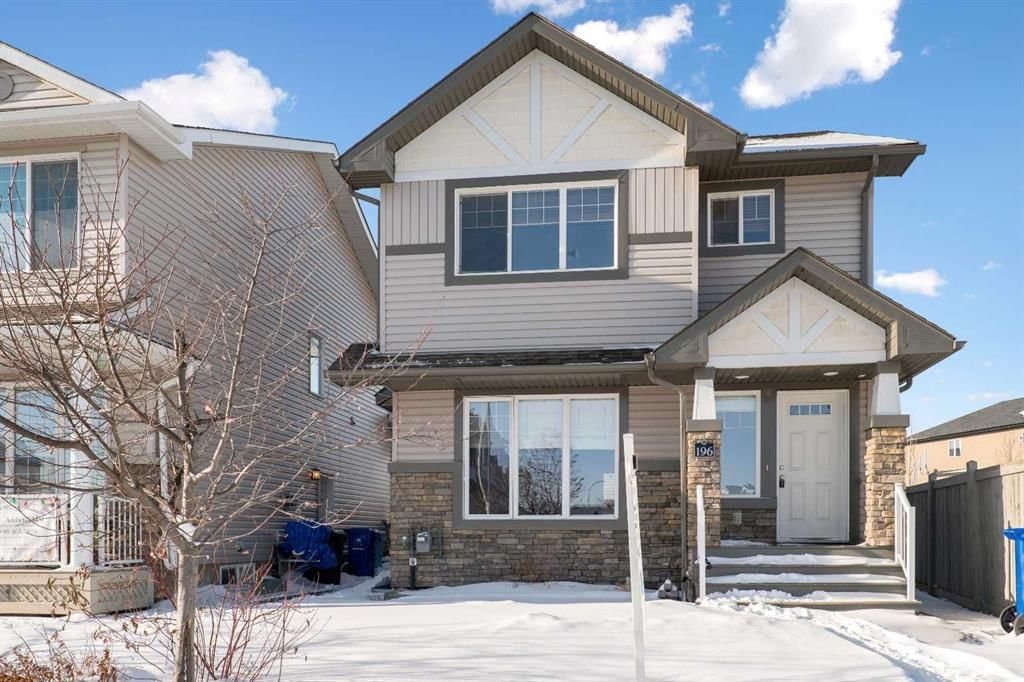196 Fireweed Crescent, Fort McMurray, AB T9K0J4




Property Overview
Home Type
Detached
Building Type
House
Lot Size
3920 Sqft
Community
Timberlea
Beds
5
Heating
Natural Gas
Full Baths
3
Cooling
Air Conditioning (Central)
Half Baths
1
Parking Space(s)
3
Year Built
2009
Property Taxes
—
Days on Market
117
MLS® #
A2098686
Price / Sqft
$295
Land Use
R1S
Style
Two Storey
Description
Collapse
Estimated buyer fees
| List price | $430,000 |
| Typical buy-side realtor | $8,450 |
| Bōde | $0 |
| Saving with Bōde | $8,450 |
When you are empowered by Bōde, you don't need an agent to buy or sell your home. For the ultimate buying experience, connect directly with a Bōde seller.
Interior Details
Expand
Flooring
Carpet, Laminate Flooring
Heating
See Home Description
Cooling
Air Conditioning (Central)
Number of fireplaces
1
Basement details
Finished, Suite
Basement features
Full
Suite status
Suite
Appliances included
Refrigerator, Electric Stove, Dishwasher, Dishwasher, Dryer
Exterior Details
Expand
Exterior
Vinyl Siding, Wood Siding
Number of finished levels
2
Construction type
Wood Frame
Roof type
Asphalt Shingles
Foundation type
Concrete
More Information
Expand
Property
Community features
Park, Playground, Schools Nearby, Sidewalks, Street Lights
Front exposure
Multi-unit property?
Data Unavailable
Number of legal units for sale
HOA fee
HOA fee includes
See Home Description
Parking
Parking space included
Yes
Total parking
3
Parking features
Double Garage Detached
This REALTOR.ca listing content is owned and licensed by REALTOR® members of The Canadian Real Estate Association.






















