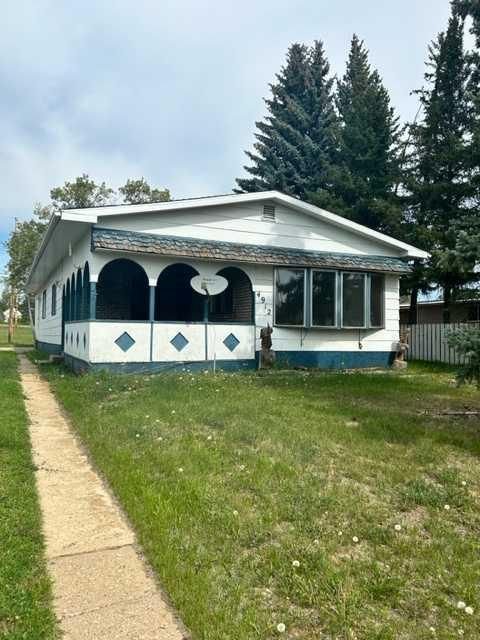4912 47 Street, Hardisty, AB T0B1V0
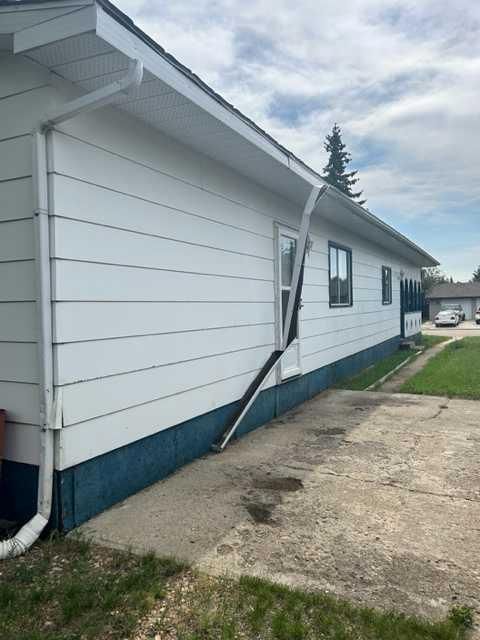
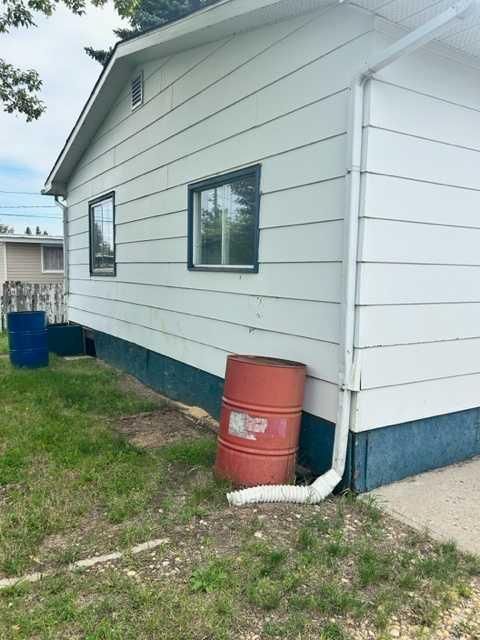
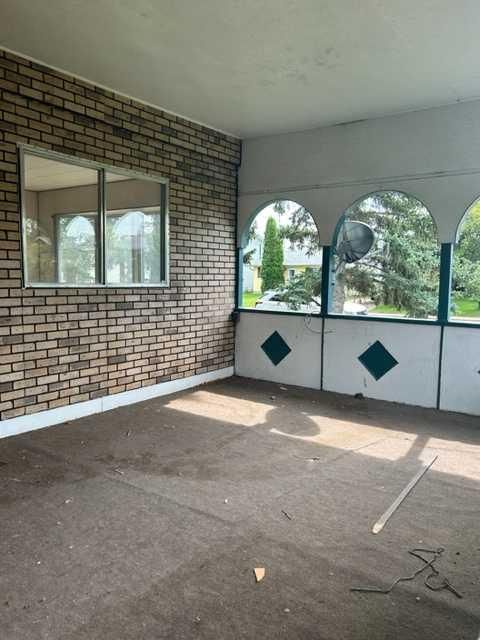
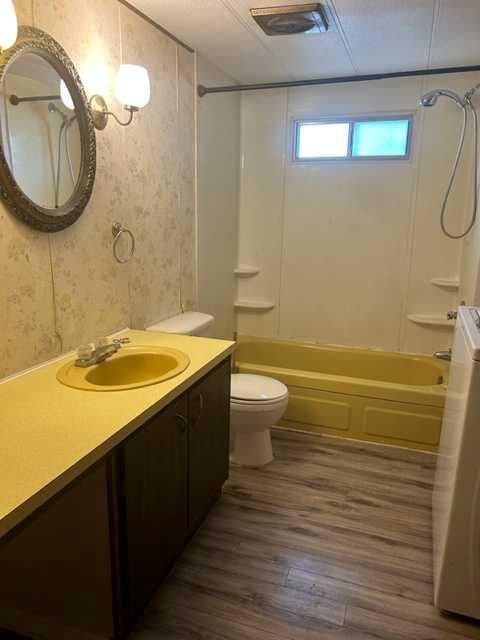
Property Overview
Home Type
Detached
Building Type
House
Lot Size
6098 Sqft
Community
Hardisty
Beds
3
Heating
Natural Gas
Full Baths
1
Half Baths
0
Parking Space(s)
2
Year Built
1970
Property Taxes
—
Days on Market
265
MLS® #
A2073709
Price / Sqft
$19
Land Use
Residential
Description
Collapse
Estimated buyer fees
| List price | $30,000 |
| Typical buy-side realtor | $1,050 |
| Bōde | $0 |
| Saving with Bōde | $1,050 |
When you are empowered by Bōde, you don't need an agent to buy or sell your home. For the ultimate buying experience, connect directly with a Bōde seller.
Interior Details
Expand
Flooring
Laminate Flooring, Linoleum
Heating
See Home Description
Number of fireplaces
0
Basement details
None
Basement features
None
Suite status
Suite
Exterior Details
Expand
Exterior
See Home Description
Number of finished levels
Construction type
See Home Description
Roof type
Asphalt Shingles
Foundation type
Brick / Stone / Block
More Information
Expand
Property
Community features
Golf, Lake, Park, Playground, Shopping Nearby, Sidewalks
Front exposure
Multi-unit property?
Data Unavailable
Number of legal units for sale
HOA fee
HOA fee includes
See Home Description
Parking
Parking space included
Yes
Total parking
2
Parking features
No Garage
This REALTOR.ca listing content is owned and licensed by REALTOR® members of The Canadian Real Estate Association.
