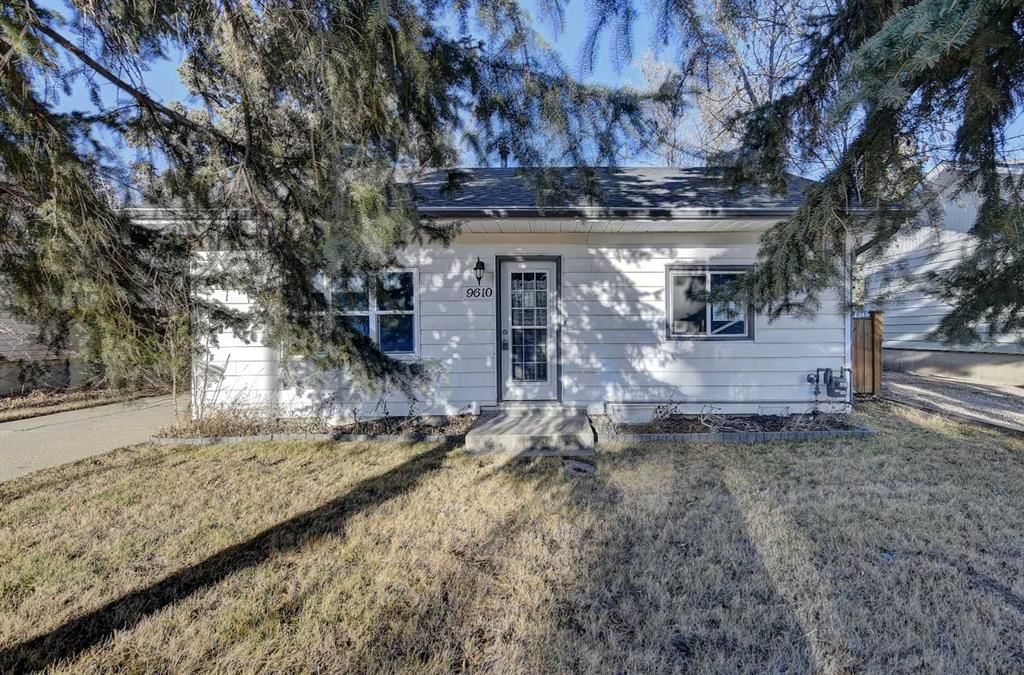9610 Hillcrest Drive, Grande Prairie, AB T8V1A7
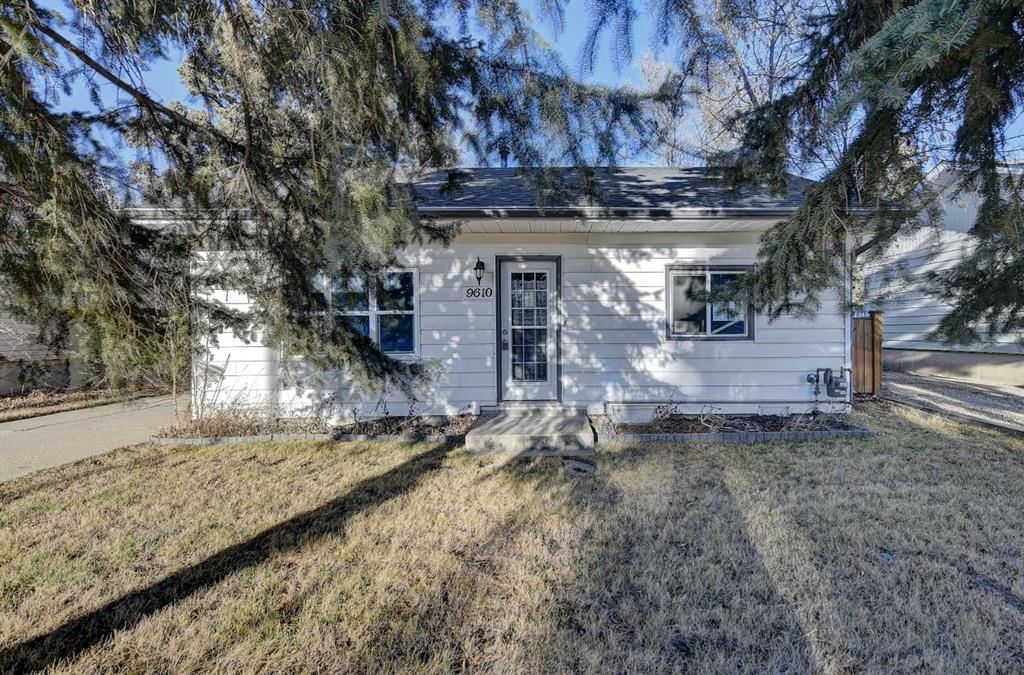
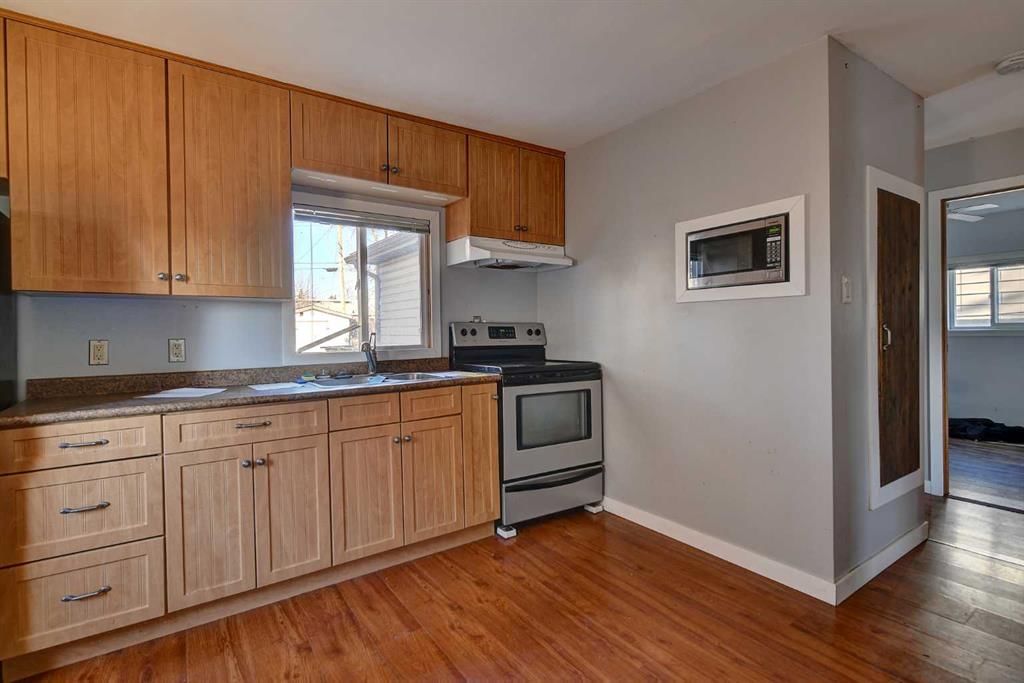
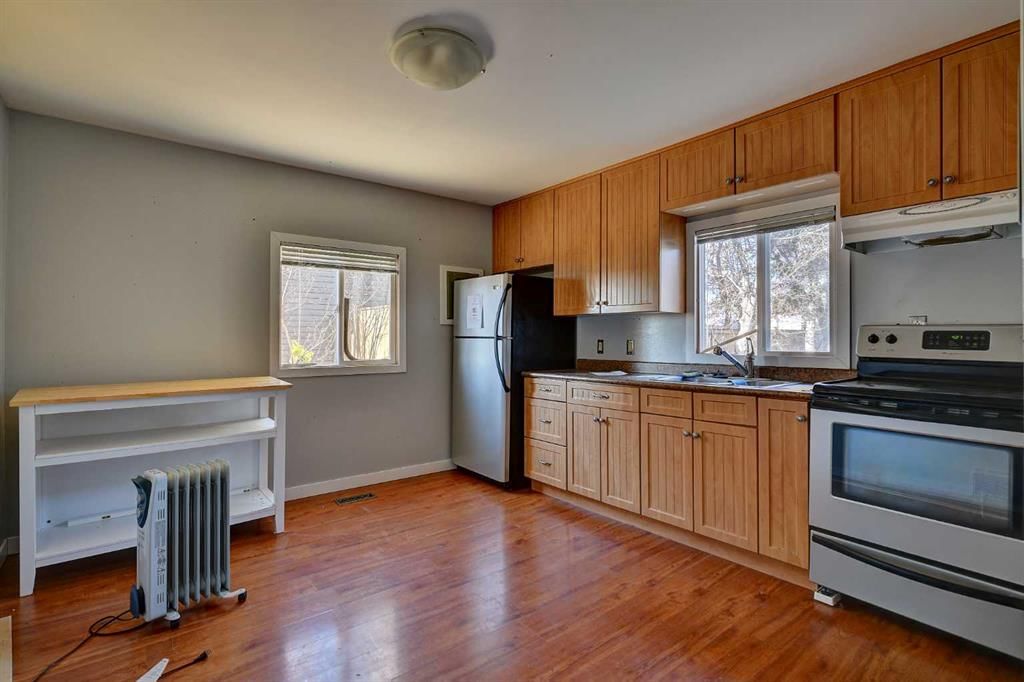
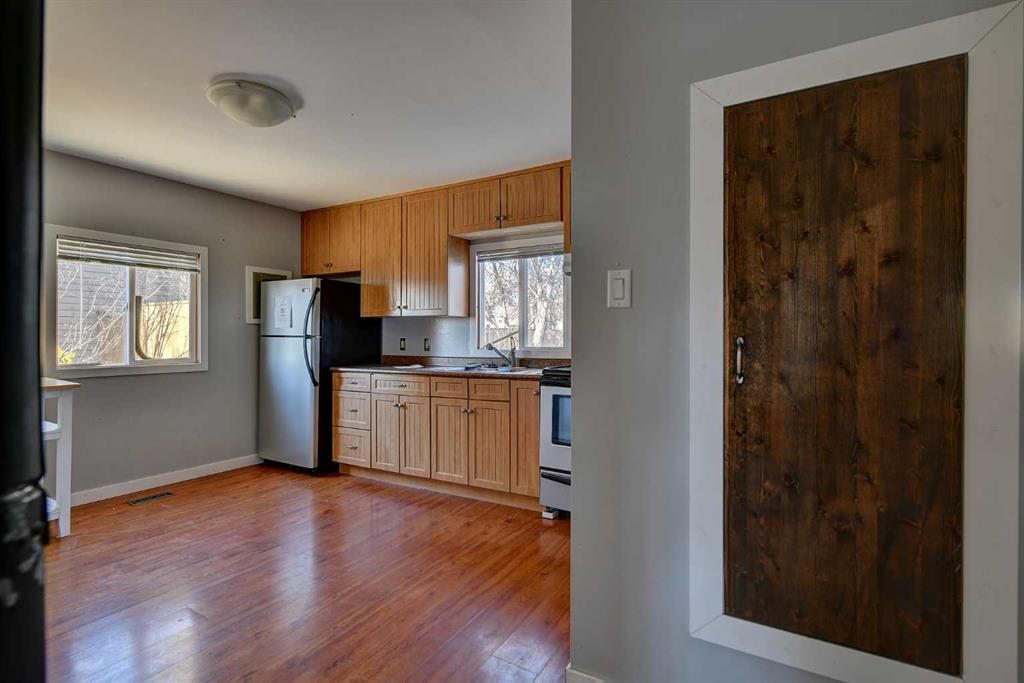
Property Overview
Home Type
Detached
Building Type
House
Lot Size
6970 Sqft
Community
Hillside
Beds
3
Full Baths
1
Half Baths
0
Parking Space(s)
4
Year Built
1957
Property Taxes
—
Days on Market
271
MLS® #
A2105184
Price / Sqft
$103
Land Use
RG
Style
Bungalow
Description
Collapse
Estimated buyer fees
| List price | $101,000 |
| Typical buy-side realtor | $3,515 |
| Bōde | $0 |
| Saving with Bōde | $3,515 |
When you are empowered by Bōde, you don't need an agent to buy or sell your home. For the ultimate buying experience, connect directly with a Bōde seller.
Interior Details
Expand
Flooring
Laminate Flooring
Heating
See Home Description
Number of fireplaces
0
Basement details
Partly Finished, Unfinished
Basement features
Part
Suite status
Suite
Exterior Details
Expand
Exterior
Vinyl Siding
Number of finished levels
1
Construction type
See Home Description
Roof type
Asphalt Shingles
Foundation type
Brick / Stone / Block
More Information
Expand
Property
Community features
None
Front exposure
Multi-unit property?
Data Unavailable
Number of legal units for sale
HOA fee
HOA fee includes
See Home Description
Parking
Parking space included
Yes
Total parking
4
Parking features
No Garage
This REALTOR.ca listing content is owned and licensed by REALTOR® members of The Canadian Real Estate Association.
