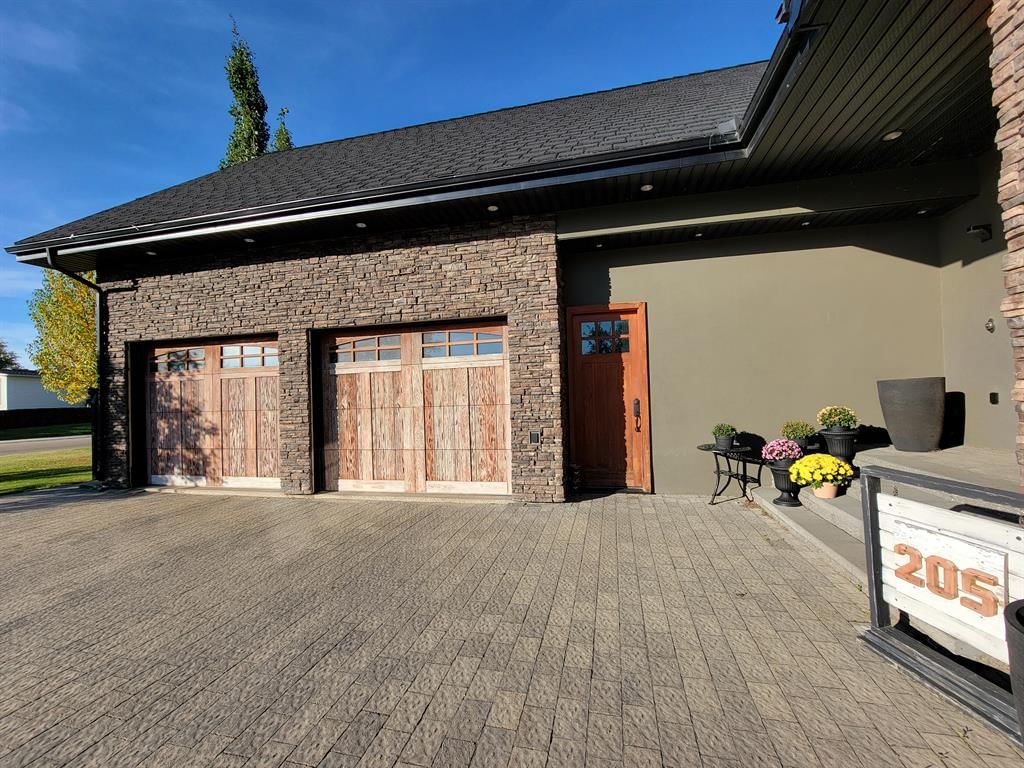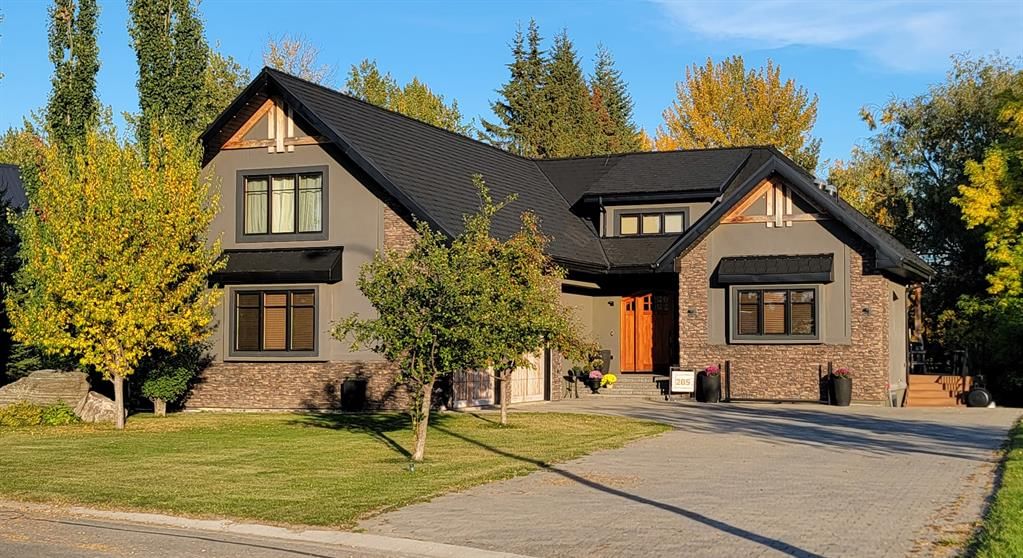205 3A Street Northeast, Slave Lake, AB T0G2A0
$832,500
Beds
5
Baths
4
Sqft
2946




Property Overview
Home Type
Detached
Building Type
House
Lot Size
18731 Sqft
Community
None
Beds
5
Heating
Natural Gas
Full Baths
3
Cooling
Air Conditioning (Central)
Half Baths
2
Parking Space(s)
7
Year Built
2012
Property Taxes
—
Days on Market
178
MLS® #
A2104152
Price / Sqft
$283
Land Use
R1
Style
Two Storey
Description
Collapse
Estimated buyer fees
| List price | $832,500 |
| Typical buy-side realtor | $14,488 |
| Bōde | $0 |
| Saving with Bōde | $14,488 |
When you are empowered by Bōde, you don't need an agent to buy or sell your home. For the ultimate buying experience, connect directly with a Bōde seller.
Interior Details
Expand
Flooring
Ceramic Tile, Hardwood
Heating
Wood Stove
Cooling
Air Conditioning (Central)
Number of fireplaces
3
Basement details
Finished
Basement features
Full
Suite status
Suite
Appliances included
Dishwasher, Dryer, Freezer, Gas Cooktop, Humidifier, Microwave, Range Hood, Refrigerator, Dishwasher, Window Coverings
Exterior Details
Expand
Exterior
Stucco
Number of finished levels
2
Construction type
See Home Description
Roof type
Rolled / Hot Map
Foundation type
Concrete
More Information
Expand
Property
Community features
Park, Playground, Schools Nearby, Shopping Nearby, Street Lights
Front exposure
Multi-unit property?
Data Unavailable
Number of legal units for sale
HOA fee
HOA fee includes
See Home Description
Parking
Parking space included
Yes
Total parking
7
Parking features
No Garage
This REALTOR.ca listing content is owned and licensed by REALTOR® members of The Canadian Real Estate Association.











































