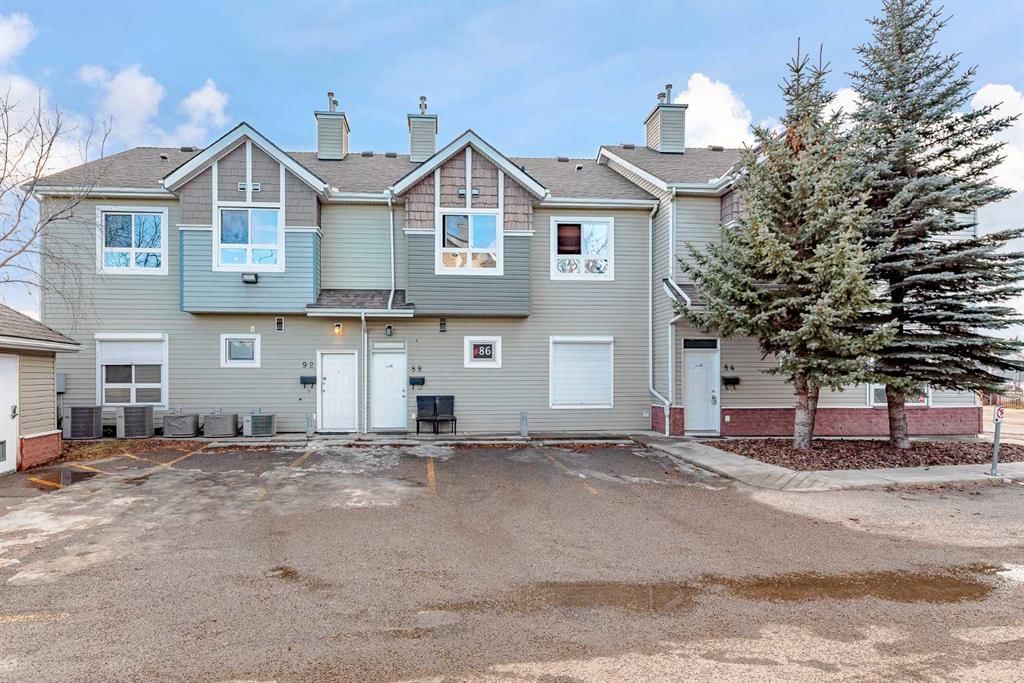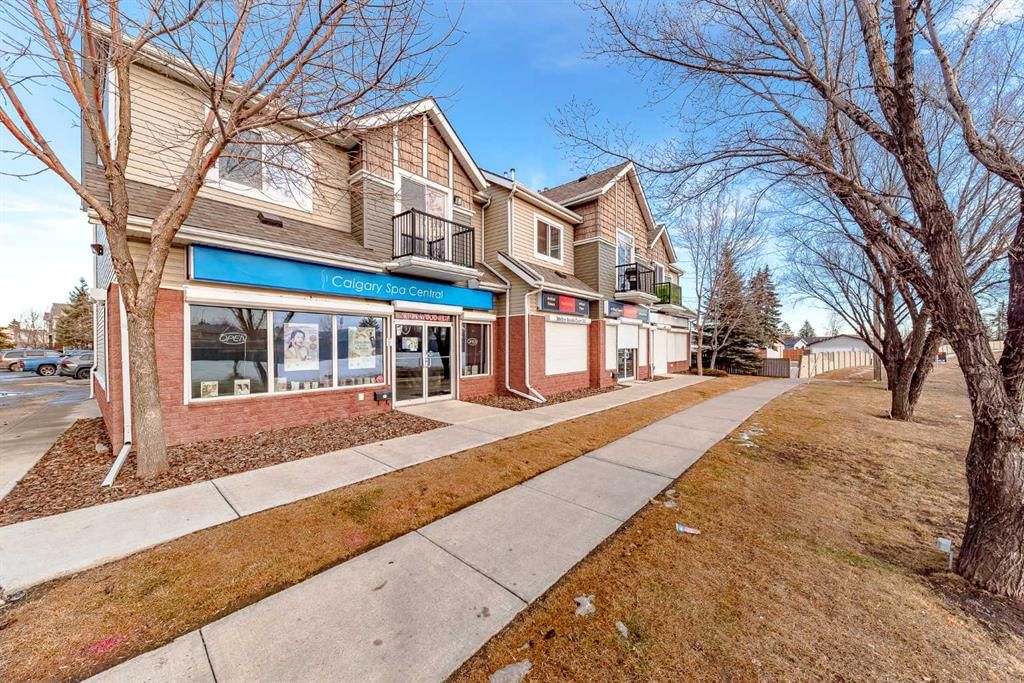#84 84 Erin Woods Court Southeast, Calgary, AB T2B3V3




Property Overview
Home Type
Apartment
Building Type
High Rise Apartment
Community
Erin Woods
Beds
2
Full Baths
1
Half Baths
0
Parking Space(s)
1
Year Built
2006
Property Taxes
—
Days on Market
13
MLS® #
A2105482
Price / Sqft
$295
Land Use
DC (pre 1P2007)
Description
Collapse
Estimated buyer fees
| List price | $248,000 |
| Typical buy-side realtor | $5,720 |
| Bōde | $0 |
| Saving with Bōde | $5,720 |
When you are empowered by Bōde, you don't need an agent to buy or sell your home. For the ultimate buying experience, connect directly with a Bōde seller.
Interior Details
Expand
Flooring
Laminate Flooring
Heating
See Home Description
Number of fireplaces
0
Basement details
None
Basement features
None
Suite status
Suite
Exterior Details
Expand
Exterior
Vinyl Siding, Wood Siding
Number of finished levels
Construction type
Wood Frame
Roof type
Other
Foundation type
See Home Description
More Information
Expand
Property
Community features
Playground, Schools Nearby, Shopping Nearby, Sidewalks, Street Lights
Front exposure
Multi-unit property?
Data Unavailable
Number of legal units for sale
HOA fee
HOA fee includes
See Home Description
Condo Details
Condo type
Unsure
Condo fee
$256 / month
Condo fee includes
Parking
Animal Policy
No pets
Number of legal units for sale
Parking
Parking space included
Yes
Total parking
1
Parking features
No Garage
This REALTOR.ca listing content is owned and licensed by REALTOR® members of The Canadian Real Estate Association.
















