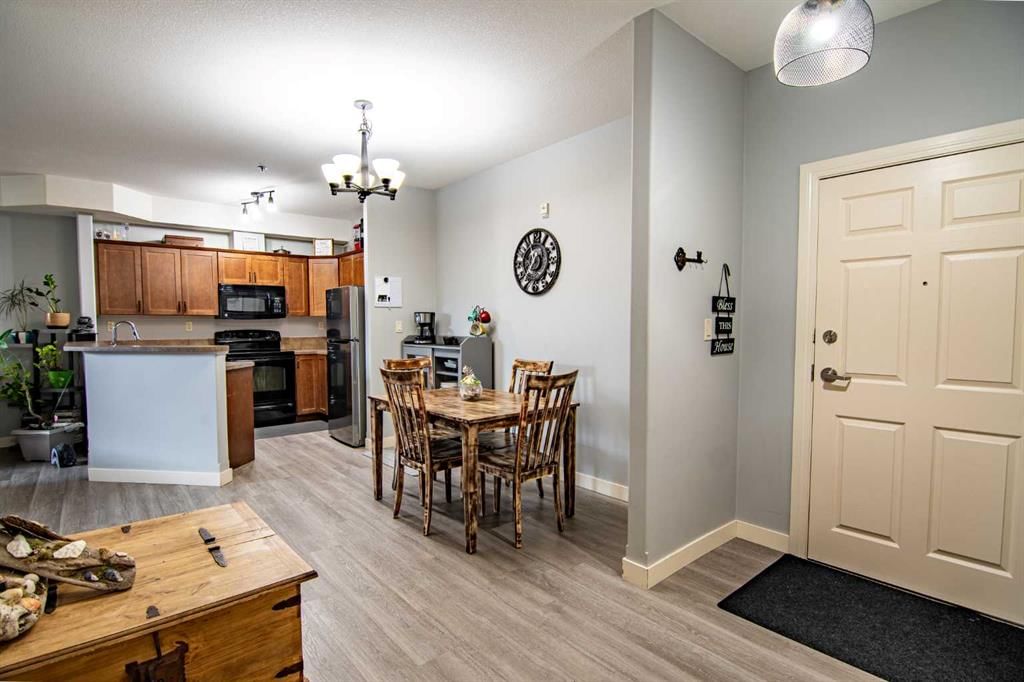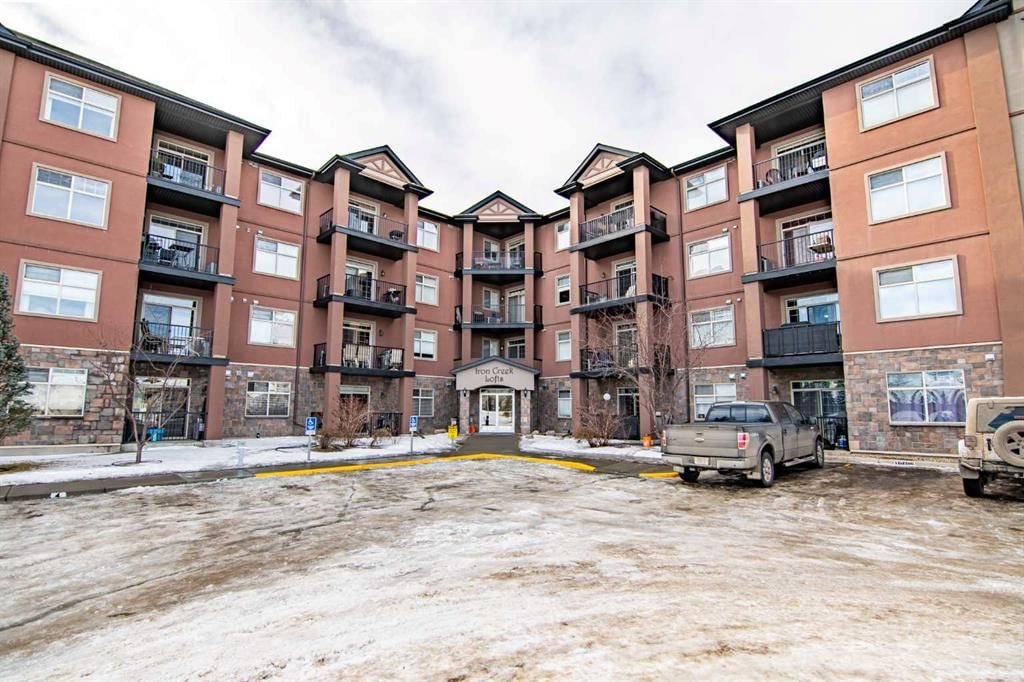#103 69 Ironstone Drive, Red Deer, AB T4R0J8




Property Overview
Home Type
Apartment
Building Type
High Rise Apartment
Community
Ironstone
Beds
2
Full Baths
1
Cooling
Air Conditioning (Central)
Half Baths
0
Parking Space(s)
1
Year Built
2008
Property Taxes
—
Days on Market
44
MLS® #
A2105166
Price / Sqft
$225
Land Use
R3
Description
Collapse
Estimated buyer fees
| List price | $209,000 |
| Typical buy-side realtor | $5,135 |
| Bōde | $0 |
| Saving with Bōde | $5,135 |
When you are empowered by Bōde, you don't need an agent to buy or sell your home. For the ultimate buying experience, connect directly with a Bōde seller.
Interior Details
Expand
Flooring
Vinyl Plank
Heating
See Home Description
Cooling
Air Conditioning (Central)
Number of fireplaces
0
Basement details
None
Basement features
None
Suite status
Suite
Appliances included
Bar Fridge, Electric Stove, Dishwasher, Microwave, Dishwasher, Dryer
Exterior Details
Expand
Exterior
Stucco
Number of finished levels
Construction type
See Home Description
Roof type
Other
Foundation type
See Home Description
More Information
Expand
Property
Community features
Schools Nearby, Shopping Nearby, Street Lights
Front exposure
Multi-unit property?
Data Unavailable
Number of legal units for sale
HOA fee
HOA fee includes
See Home Description
Condo Details
Condo type
Unsure
Condo fee
$444 / month
Condo fee includes
Parking
Animal Policy
No pets
Number of legal units for sale
Parking
Parking space included
Yes
Total parking
1
Parking features
No Garage
This REALTOR.ca listing content is owned and licensed by REALTOR® members of The Canadian Real Estate Association.























